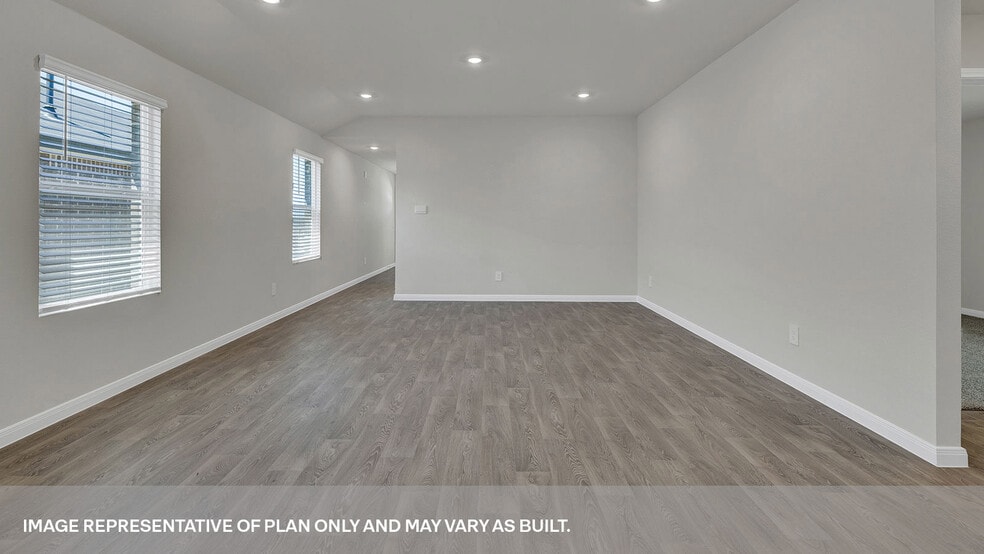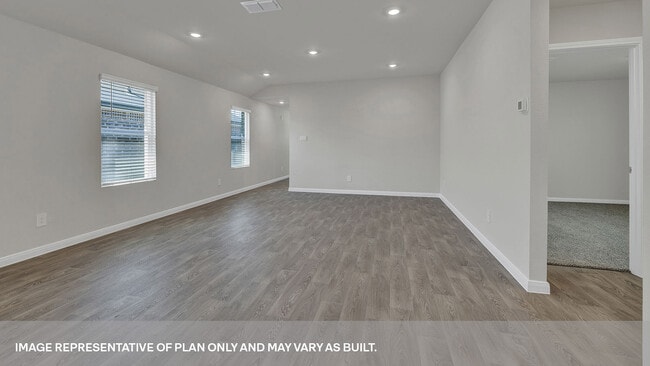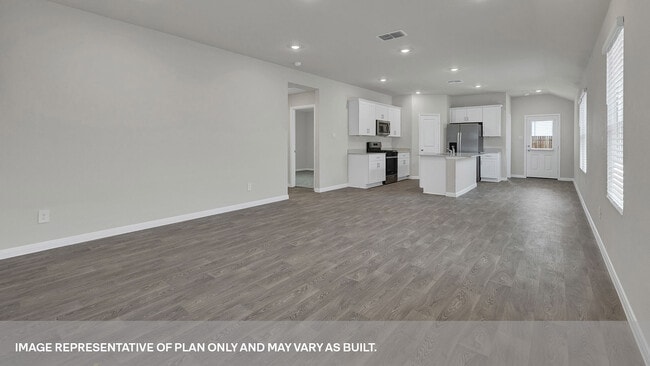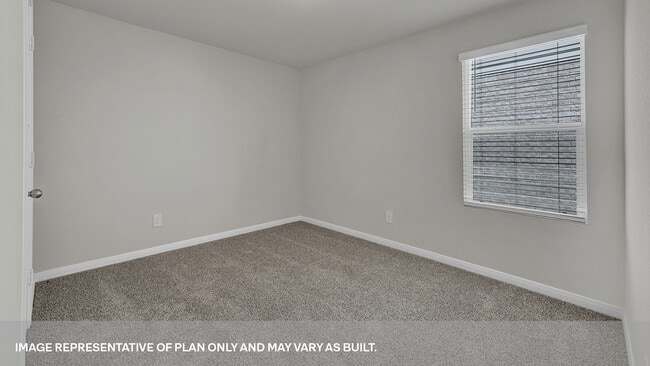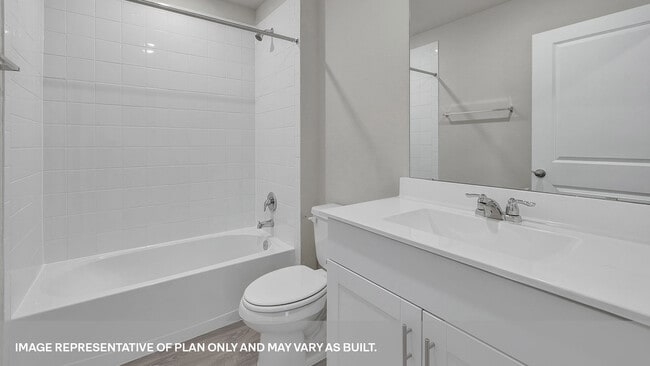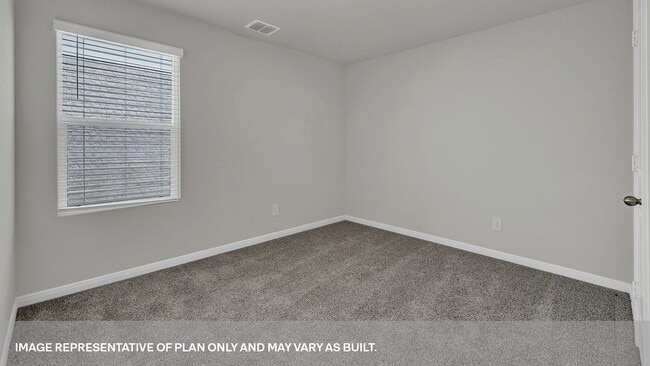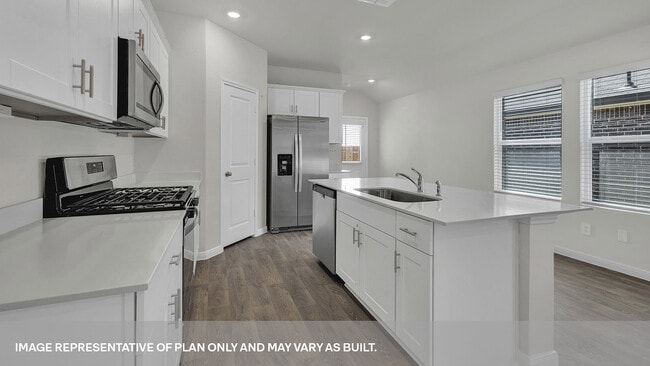
Estimated payment $2,033/month
Highlights
- New Construction
- Sport Court
- 1-Story Property
- Community Pool
About This Home
The Diana is one of our one story floorplans available at Whisper South in San Marcos, Texas. 136 Raymondville Path is a 1,533 square foot home has 3 bedrooms, 2 bathrooms and a 2 car garage. Our homes in Whisper South feature three-sided masonry exteriors and the Diana plan is available with 2 exterior options to choose from. As you come into the home from the covered front porch, you’ll pass through the long foyer to the family room, dining room, and kitchen. This open concept living space will become the central hub of family activities and daily life. The kitchen features quartz countertops, an island with undermount sink, stainless steel appliances, corner pantry closet, and 36” upper cabinets. Enjoy the natural light from the side and rear windows plus the 8’ to 9’ sloped ceilings in this comfortable space. The primary bedroom is located at the back of the home. Stretch out at the end of your day in this private ensuite. The attached bathroom includes a walk-in shower, double vanity with marble counter tops, private door to the toilet area, and a walk-in closet. The secondary bedrooms and bathroom are tucked away off the dining room. Each secondary bedroom includes a closet with wood shelving and the hall bathroom includes a shower/tub combination. The Diana includes vinyl flooring throughout the common areas of the home, and carpet in the bedrooms. All our new homes feature a covered back patio, full sod, irrigation system in the front and back yard, and a 6’ privacy fence around the back yard. This home includes our America’s Smart Home base package, which includes the Amazon Echo Pop, Front Doorbell, Front Door Deadbolt Lock, Home Hub, Thermostat, and Deako Smart Switches. Contact us today and find your home at Whisper South.
Sales Office
| Monday |
12:00 PM - 6:00 PM
|
| Tuesday - Saturday |
10:00 AM - 6:00 PM
|
| Sunday |
12:00 PM - 6:00 PM
|
Home Details
Home Type
- Single Family
HOA Fees
- $80 Monthly HOA Fees
Parking
- 2 Car Garage
Taxes
- Special Tax
Home Design
- New Construction
Interior Spaces
- 1-Story Property
Bedrooms and Bathrooms
- 3 Bedrooms
- 2 Full Bathrooms
Community Details
Recreation
- Sport Court
- Community Pool
Additional Features
- Amenity Center
Map
Other Move In Ready Homes in Whisper South
About the Builder
- Whisper South
- Whisper South
- Whisper South - Landmark
- 2811 Harris Hill Rd
- 000A Pecan St
- 000 Pecan St
- 156 Sky Meadows Cir
- 124 Antoinette Way Unit 102
- 124 Antoinette Way Unit 101
- 124 Antoinette Way Unit 103
- 961 Soapstone Pass
- 709 Uhland Rd
- Sunset Oaks - Ridgepointe Collection
- Sunset Oaks - Cottage Collection
- 530 Paris St
- 563 Paris St
- 3245 N Old Bastrop Hwy
- 420 Blanco River Ranch Rd
- Cotton Gateway - Cottage Collection
- Cotton Gateway - Stonehill Collection
