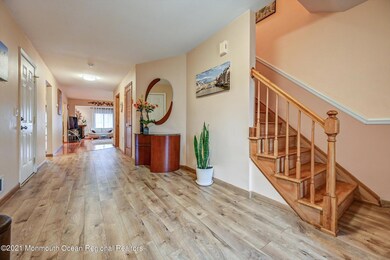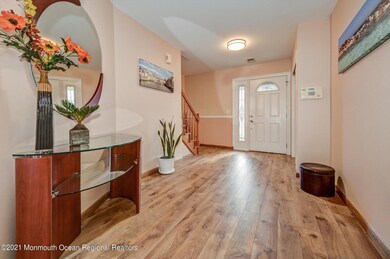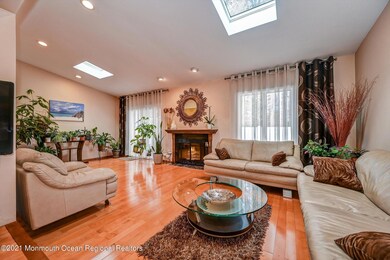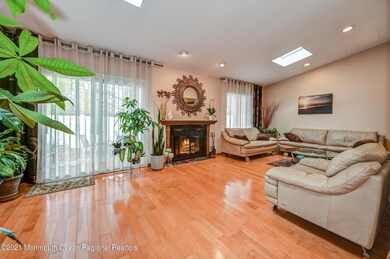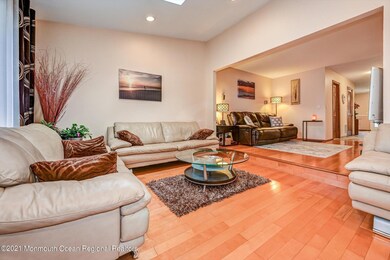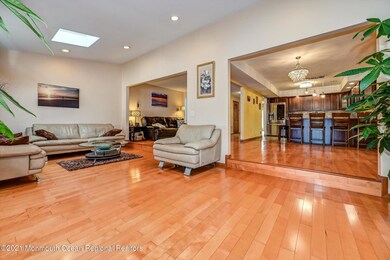
136 Redpine Loop Old Bridge, NJ 08857
Old Bridge Township NeighborhoodHighlights
- Basketball Court
- Outdoor Pool
- Whirlpool Bathtub
- Old Bridge High School Rated A-
- Wood Flooring
- Tennis Courts
About This Home
As of January 2022Beautiful & upgraded 3bdrm/2.5bath town home in Oakwoods Park Dev,minutes away from NYC buses & all amenities.Home features:large foyer,sitting rm,spacious family rm w/two skylight windows,sliding door to private paved fenced backyard,wood burning fireplace & wood mantle/stone finish,recessed lighting,formal dining rm,kitchen w/gleaming wood cabinets, granite counter top,mosaic tile backsplash,stainless steel appliances,beautiful powder rm w/marble flr & porcelain tile walls,laundry rm,2nd floor all spacious bdrms,custom closets,master full bath has whirlpool tub w/jets,both baths have custom porcelain tile,wood/ceramic/laminate flrs,1 car garage w/shelving,whole house fan,pull down attic w/floor finish,HVAC 7years,development offers pool,playground,tennis & basketball courts.Perfect Home!
Property Details
Home Type
- Condominium
Est. Annual Taxes
- $6,678
Year Built
- Built in 1985
Lot Details
- Fenced
HOA Fees
- $250 Monthly HOA Fees
Parking
- 1 Car Attached Garage
Home Design
- Shingle Roof
- Wood Roof
- Wood Siding
Interior Spaces
- 1,958 Sq Ft Home
- 2-Story Property
- Built-In Features
- Skylights
- Light Fixtures
- Wood Burning Fireplace
- Entrance Foyer
- Family Room
- Sitting Room
- Dining Room
- Home Security System
Kitchen
- Breakfast Bar
- Stove
- Microwave
- Dishwasher
Flooring
- Wood
- Laminate
Bedrooms and Bathrooms
- 3 Bedrooms
- Primary bedroom located on second floor
- Primary Bathroom is a Full Bathroom
- Whirlpool Bathtub
- Primary Bathroom Bathtub Only
Laundry
- Laundry Room
- Dryer
- Washer
Attic
- Attic Fan
- Pull Down Stairs to Attic
Outdoor Features
- Outdoor Pool
- Basketball Court
- Patio
- Exterior Lighting
Schools
- Old Bridge High School
Utilities
- Whole House Fan
- Forced Air Heating and Cooling System
- Heating System Uses Natural Gas
- Natural Gas Water Heater
Listing and Financial Details
- Exclusions: Refrigerator, window treatments, personal belongings.
- Assessor Parcel Number 1517101000000043
Community Details
Overview
- Front Yard Maintenance
- Association fees include - see remarks, trash, common area, exterior maint, lawn maintenance, pool, snow removal
- Oakwoods Park Subdivision
- On-Site Maintenance
Recreation
- Tennis Courts
- Community Basketball Court
- Community Playground
- Community Pool
- Snow Removal
Pet Policy
- Dogs and Cats Allowed
Additional Features
- Common Area
- Storm Doors
Ownership History
Purchase Details
Home Financials for this Owner
Home Financials are based on the most recent Mortgage that was taken out on this home.Purchase Details
Home Financials for this Owner
Home Financials are based on the most recent Mortgage that was taken out on this home.Purchase Details
Home Financials for this Owner
Home Financials are based on the most recent Mortgage that was taken out on this home.Map
Similar Homes in Old Bridge, NJ
Home Values in the Area
Average Home Value in this Area
Purchase History
| Date | Type | Sale Price | Title Company |
|---|---|---|---|
| Bargain Sale Deed | $455,000 | Perchuk Yelena | |
| Deed | $319,900 | -- | |
| Deed | $168,000 | -- |
Mortgage History
| Date | Status | Loan Amount | Loan Type |
|---|---|---|---|
| Open | $364,000 | New Conventional | |
| Previous Owner | $239,000 | New Conventional | |
| Previous Owner | $255,920 | New Conventional | |
| Previous Owner | $142,800 | No Value Available |
Property History
| Date | Event | Price | Change | Sq Ft Price |
|---|---|---|---|---|
| 08/02/2023 08/02/23 | Rented | $3,200 | 0.0% | -- |
| 07/20/2023 07/20/23 | Price Changed | $3,200 | -3.0% | $2 / Sq Ft |
| 06/20/2023 06/20/23 | For Rent | $3,300 | +3.1% | -- |
| 03/04/2022 03/04/22 | Rented | $3,200 | -1.5% | -- |
| 02/23/2022 02/23/22 | Under Contract | -- | -- | -- |
| 02/15/2022 02/15/22 | Price Changed | $3,250 | -7.1% | -- |
| 02/03/2022 02/03/22 | For Rent | $3,500 | 0.0% | -- |
| 01/21/2022 01/21/22 | Sold | $455,000 | +2.2% | $232 / Sq Ft |
| 12/21/2021 12/21/21 | Pending | -- | -- | -- |
| 11/23/2021 11/23/21 | For Sale | $445,000 | -- | $227 / Sq Ft |
Tax History
| Year | Tax Paid | Tax Assessment Tax Assessment Total Assessment is a certain percentage of the fair market value that is determined by local assessors to be the total taxable value of land and additions on the property. | Land | Improvement |
|---|---|---|---|---|
| 2024 | $7,042 | $130,000 | $34,000 | $96,000 |
| 2023 | $7,042 | $130,000 | $34,000 | $96,000 |
| 2022 | $6,881 | $130,000 | $34,000 | $96,000 |
| 2021 | $6,761 | $130,000 | $34,000 | $96,000 |
| 2020 | $6,678 | $130,000 | $34,000 | $96,000 |
| 2019 | $6,565 | $130,000 | $34,000 | $96,000 |
| 2018 | $6,492 | $130,000 | $34,000 | $96,000 |
| 2017 | $6,282 | $130,000 | $34,000 | $96,000 |
| 2016 | $6,152 | $130,000 | $34,000 | $96,000 |
| 2015 | $6,045 | $130,000 | $34,000 | $96,000 |
| 2014 | $5,984 | $130,000 | $34,000 | $96,000 |
Source: MOREMLS (Monmouth Ocean Regional REALTORS®)
MLS Number: 22137521
APN: 15-17101-0000-00043
- 133 Redpine Loop
- 6 Oakwood Pkwy
- 815 Marlboro Rd
- 33 Gerard Ave
- 1 Morsell Place
- 22 Kenneth Ave
- 31 Mariposa Place
- 7 Mariposa Place
- 6 Schindler Dr S
- 6 Schindler Dr N
- 48 Creighton Cir
- 102 Diamond Ln
- 242 Green St
- 1 York St
- 16 Meadow Ln
- 564 Marlboro Rd
- 26 Jaime Ct
- 15 Ashley Dr Unit 15
- 12 Albert Dr
- 7 Piedmont Dr

