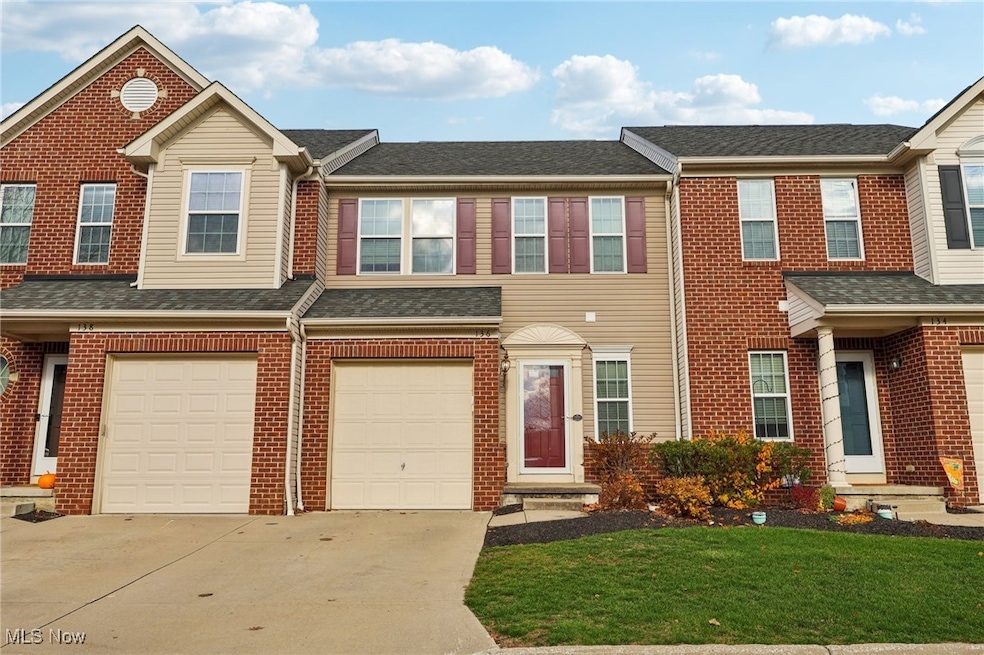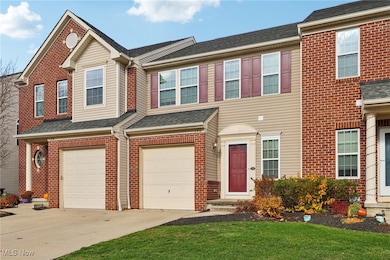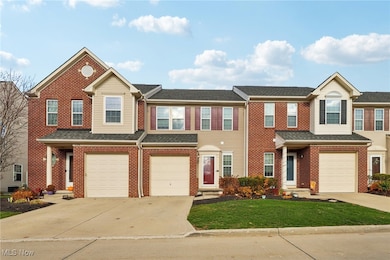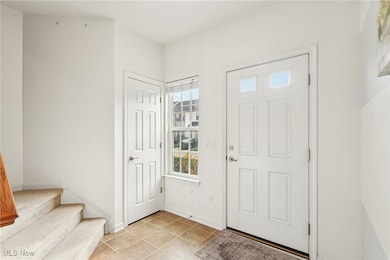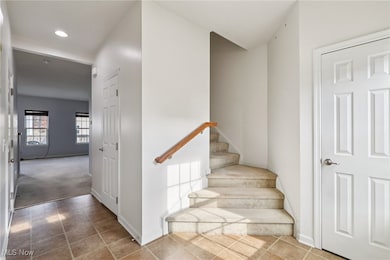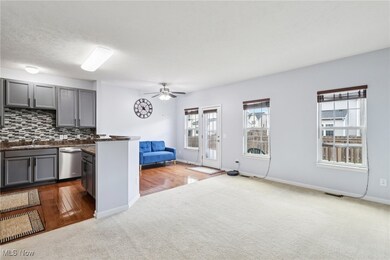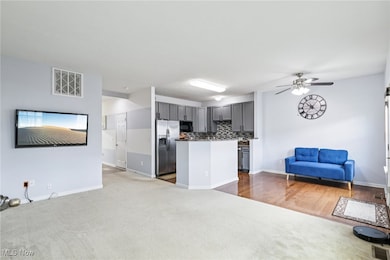Estimated payment $1,738/month
Highlights
- Open Floorplan
- Deck
- Forced Air Heating and Cooling System
- Falls-Lenox Primary Elementary School Rated A-
- 1 Car Attached Garage
About This Home
Welcome to this fantastic 3-bedroom, 2.5-bath townhome in the desirable Sandstone Ridge community. Built in 2011 and paired with a low monthly HOA, it offers truly low-maintenance living. Step into a welcoming foyer that opens to a bright living room and an open kitchen/dining area complete with all major appliances and upgraded hardwood flooring that flows onto a newly added, spacious deck—perfect for outdoor entertaining. Upstairs, you’ll find three comfortable bedrooms, including a generous primary suite with two closets (one walk-in) and a private full bath, along with a convenient second-floor laundry with washer and dryer included. The full basement provides ample potential and is already plumbed for an additional half bath. An attached one-car garage and nearby extra parking add to the convenience. Residents enjoy community amenities such as a playground, baseball fields, basketball and pickleball courts, and a park, all while being close to the Cleveland Metroparks, Baldwin Wallace University, and the airport.
Listing Agent
Keller Williams Citywide Brokerage Email: tomkelly@kw.com, 216-356-1427 License #2016001300 Listed on: 11/25/2025

Property Details
Home Type
- Multi-Family
Est. Annual Taxes
- $4,183
Year Built
- Built in 2011
HOA Fees
Parking
- 1 Car Attached Garage
Home Design
- Property Attached
- Brick Exterior Construction
- Fiberglass Roof
- Asphalt Roof
- Vinyl Siding
Interior Spaces
- 2-Story Property
- Open Floorplan
- Unfinished Basement
- Basement Fills Entire Space Under The House
Bedrooms and Bathrooms
- 3 Bedrooms
- 2.5 Bathrooms
Utilities
- Forced Air Heating and Cooling System
- Heating System Uses Gas
Additional Features
- Deck
- 2,566 Sq Ft Lot
Listing and Financial Details
- Assessor Parcel Number 361-49-033
Community Details
Overview
- Association fees include management, insurance, ground maintenance, maintenance structure, reserve fund, snow removal
- Sandstone Ridge HOA
- Sandstone Rdg South Ph 03A Subdivision
Pet Policy
- Pets Allowed
Map
Home Values in the Area
Average Home Value in this Area
Tax History
| Year | Tax Paid | Tax Assessment Tax Assessment Total Assessment is a certain percentage of the fair market value that is determined by local assessors to be the total taxable value of land and additions on the property. | Land | Improvement |
|---|---|---|---|---|
| 2024 | $4,183 | $72,345 | $12,565 | $59,780 |
| 2023 | $3,677 | $53,240 | $9,660 | $43,580 |
| 2022 | $3,654 | $53,240 | $9,660 | $43,580 |
| 2021 | $3,628 | $53,240 | $9,660 | $43,580 |
| 2020 | $3,713 | $48,410 | $8,790 | $39,620 |
| 2019 | $3,614 | $138,300 | $25,100 | $113,200 |
| 2018 | $3,365 | $48,410 | $8,790 | $39,620 |
| 2017 | $3,364 | $42,040 | $8,820 | $33,220 |
| 2016 | $3,339 | $42,040 | $8,820 | $33,220 |
| 2015 | $3,139 | $42,040 | $8,820 | $33,220 |
| 2014 | $3,428 | $45,680 | $9,590 | $36,090 |
Property History
| Date | Event | Price | List to Sale | Price per Sq Ft | Prior Sale |
|---|---|---|---|---|---|
| 11/25/2025 11/25/25 | For Sale | $249,900 | +63.9% | $142 / Sq Ft | |
| 06/29/2018 06/29/18 | Sold | $152,500 | -4.7% | $124 / Sq Ft | View Prior Sale |
| 05/07/2018 05/07/18 | Pending | -- | -- | -- | |
| 04/29/2018 04/29/18 | For Sale | $160,000 | -- | $130 / Sq Ft |
Purchase History
| Date | Type | Sale Price | Title Company |
|---|---|---|---|
| Warranty Deed | $152,500 | Fidelity Land Titel | |
| Warranty Deed | $130,515 | Nvr Title Agency | |
| Corporate Deed | $28,600 | Nvr Title Agency |
Mortgage History
| Date | Status | Loan Amount | Loan Type |
|---|---|---|---|
| Previous Owner | $123,251 | FHA |
Source: MLS Now
MLS Number: 5174045
APN: 361-49-033
- 100 River Rock Way
- 228 Stone Ridge Way
- 260 Stone Ridge Way
- 105 Clay Ct
- 109 Marble Ct
- 8241 Lewis Rd
- 361 Chestnut Dr
- 7587 Lewis Rd
- 7562 River Rd
- 281-12-024 River Rd
- 281-12-007 River Rd
- 8757 Roberts Ct Unit 25C
- 0
- 351 Lombardy Dr
- V/L Columbia Rd
- 0 River Rd Unit 5169658
- 7593 Columbia Rd
- 275 Rowan Dr
- 75 Sunset Dr
- 396 Crossbrook Dr
- 326 W Bagley Rd
- 55 Barrett Rd
- 9299 Columbia Rd
- 1000 Stone Ridge Cir
- 21480 Sheldon Rd
- 369 Front St Unit Townhouse
- 775 Shelley Pkwy
- 375-381 Front St
- 80 Emerson Ave
- 19 4th Ave
- 125 Sheldon Rd
- 367 S Rocky River Dr Unit ID1061192P
- 9640 Fernwood Dr
- 670-678 Prospect St
- 26640 Lake of the Falls Blvd Unit 26640
- 5800 Great Northern Blvd
- 8581 Fair Rd
- 5250 Columbia Rd
- 21518 Willow Ln
- 24851 Country Club Blvd
