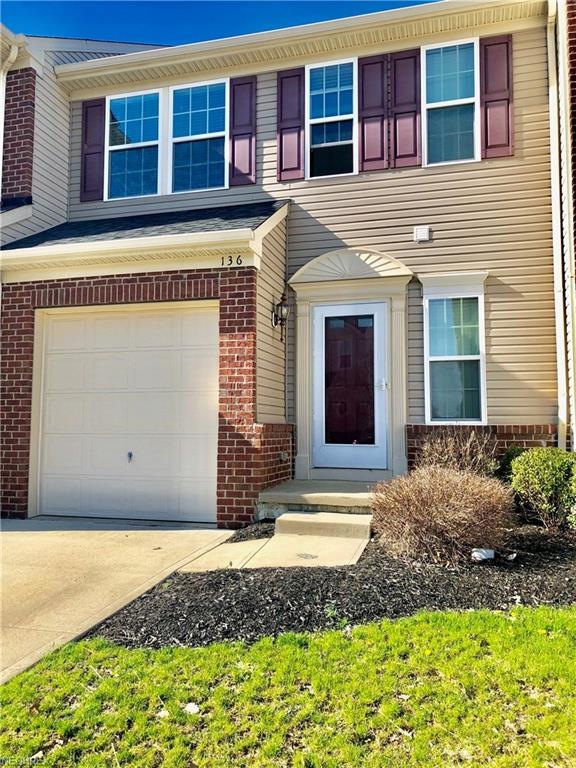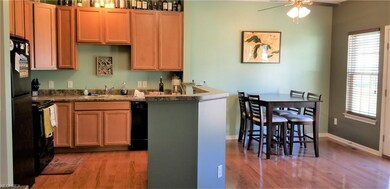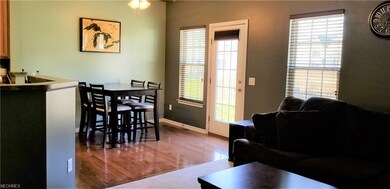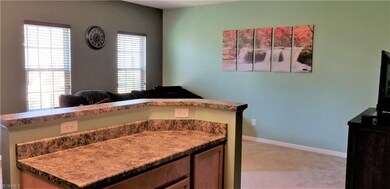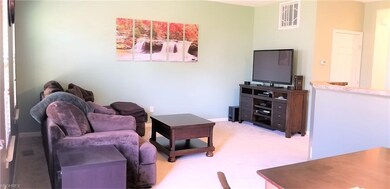
Highlights
- Deck
- 1 Car Attached Garage
- Forced Air Heating and Cooling System
- Falls-Lenox Primary Elementary School Rated A-
About This Home
As of June 2018Incredible home featuring 3 bedrooms, 2 full and 1 half bath. Foyer opens to living room and kitchen with open floor plan and half bath adjacent. Kitchen includes all appliances, stove, fridge, microwave, and dishwasher. Dining area opens to a newly added spacious deck, just waiting for your warm weather gatherings. Floors in kitchen and dining areas were upgraded to hardwood. Plenty of natural light flows the home. Upstairs has 3 bedrooms. The generous master bedroom has 2 closets (1 walk in), and an en-suite bath. Convenient second floor laundry, washer and dryer included. Full basement ready for your finishing touches already plumbed for another half bath. Desirable Berea location and low-maintenance living. Schedule an appointment to see it today!
Last Agent to Sell the Property
Katie Middendorf
Deleted Agent License #2015003181 Listed on: 04/29/2018
Last Buyer's Agent
Katie Middendorf
Deleted Agent License #2015003181 Listed on: 04/29/2018
Home Details
Home Type
- Single Family
Est. Annual Taxes
- $3,364
Year Built
- Built in 2011
HOA Fees
- $19 Monthly HOA Fees
Parking
- 1 Car Attached Garage
Home Design
- Brick Exterior Construction
- Asphalt Roof
- Vinyl Construction Material
Interior Spaces
- 1,232 Sq Ft Home
- 2-Story Property
Kitchen
- <<builtInOvenToken>>
- Range<<rangeHoodToken>>
- <<microwave>>
- Dishwasher
- Disposal
Bedrooms and Bathrooms
- 3 Bedrooms
Laundry
- Dryer
- Washer
Unfinished Basement
- Basement Fills Entire Space Under The House
- Sump Pump
Utilities
- Forced Air Heating and Cooling System
- Heating System Uses Gas
Additional Features
- Deck
- 2,566 Sq Ft Lot
Community Details
- $35 Annual Maintenance Fee
- Maintenance fee includes Property Management, Snow Removal, Trash Removal
- Association fees include insurance, exterior building, landscaping, property management, reserve fund, snow removal
- Sandstone Rdg South Ph 03A Community
Listing and Financial Details
- Assessor Parcel Number 361-49-033
Ownership History
Purchase Details
Home Financials for this Owner
Home Financials are based on the most recent Mortgage that was taken out on this home.Purchase Details
Home Financials for this Owner
Home Financials are based on the most recent Mortgage that was taken out on this home.Purchase Details
Similar Homes in Berea, OH
Home Values in the Area
Average Home Value in this Area
Purchase History
| Date | Type | Sale Price | Title Company |
|---|---|---|---|
| Warranty Deed | $152,500 | Fidelity Land Titel | |
| Warranty Deed | $130,515 | Nvr Title Agency | |
| Corporate Deed | $28,600 | Nvr Title Agency |
Mortgage History
| Date | Status | Loan Amount | Loan Type |
|---|---|---|---|
| Previous Owner | $123,251 | FHA |
Property History
| Date | Event | Price | Change | Sq Ft Price |
|---|---|---|---|---|
| 07/17/2025 07/17/25 | For Sale | $265,000 | +73.8% | $215 / Sq Ft |
| 06/29/2018 06/29/18 | Sold | $152,500 | -4.7% | $124 / Sq Ft |
| 05/07/2018 05/07/18 | Pending | -- | -- | -- |
| 04/29/2018 04/29/18 | For Sale | $160,000 | -- | $130 / Sq Ft |
Tax History Compared to Growth
Tax History
| Year | Tax Paid | Tax Assessment Tax Assessment Total Assessment is a certain percentage of the fair market value that is determined by local assessors to be the total taxable value of land and additions on the property. | Land | Improvement |
|---|---|---|---|---|
| 2024 | $4,183 | $72,345 | $12,565 | $59,780 |
| 2023 | $3,677 | $53,240 | $9,660 | $43,580 |
| 2022 | $3,654 | $53,240 | $9,660 | $43,580 |
| 2021 | $3,628 | $53,240 | $9,660 | $43,580 |
| 2020 | $3,713 | $48,410 | $8,790 | $39,620 |
| 2019 | $3,614 | $138,300 | $25,100 | $113,200 |
| 2018 | $3,365 | $48,410 | $8,790 | $39,620 |
| 2017 | $3,364 | $42,040 | $8,820 | $33,220 |
| 2016 | $3,339 | $42,040 | $8,820 | $33,220 |
| 2015 | $3,139 | $42,040 | $8,820 | $33,220 |
| 2014 | $3,428 | $45,680 | $9,590 | $36,090 |
Agents Affiliated with this Home
-
Christina Paramore

Seller's Agent in 2025
Christina Paramore
Keller Williams Greater Metropolitan
(440) 870-1955
1 in this area
111 Total Sales
-
K
Seller's Agent in 2018
Katie Middendorf
Deleted Agent
-
J
Buyer Co-Listing Agent in 2018
Jaclyn Hoffman
Deleted Agent
Map
Source: MLS Now
MLS Number: 3993692
APN: 361-49-033
- 104 Marble Ct
- 143 Stone Ridge Way
- 116 Ledgestone Ct
- 103 Ledgestone Ct
- 7587 Lewis Rd
- 511 Nobottom Rd
- 8373 Forest View Dr
- 281-12-024 River Rd
- 281-12-007 River Rd
- 402 Hazel Dr
- 8651 Lindbergh Blvd
- 290 Butternut Ln
- 499 Crescent Dr
- 275 Butternut Ln
- 0 River Rd Unit 4424129
- 8579 Columbia Rd
- 521 Holly Dr
- 285 Willow Ln
- 248 Franklin Dr
- 724 Wyleswood Dr
