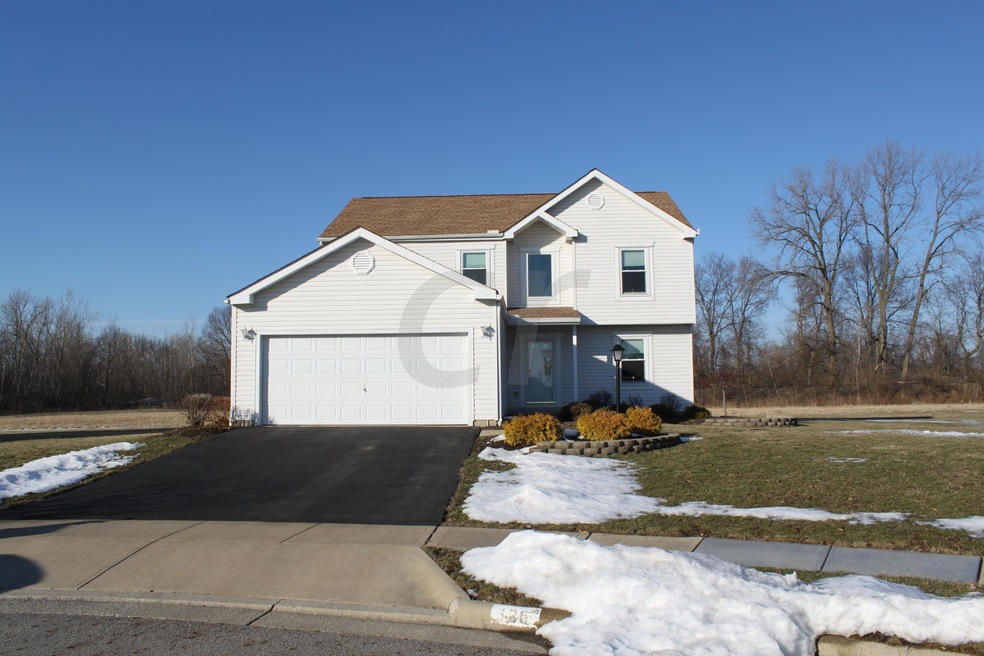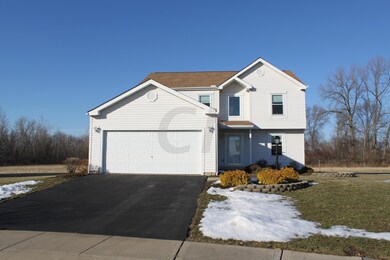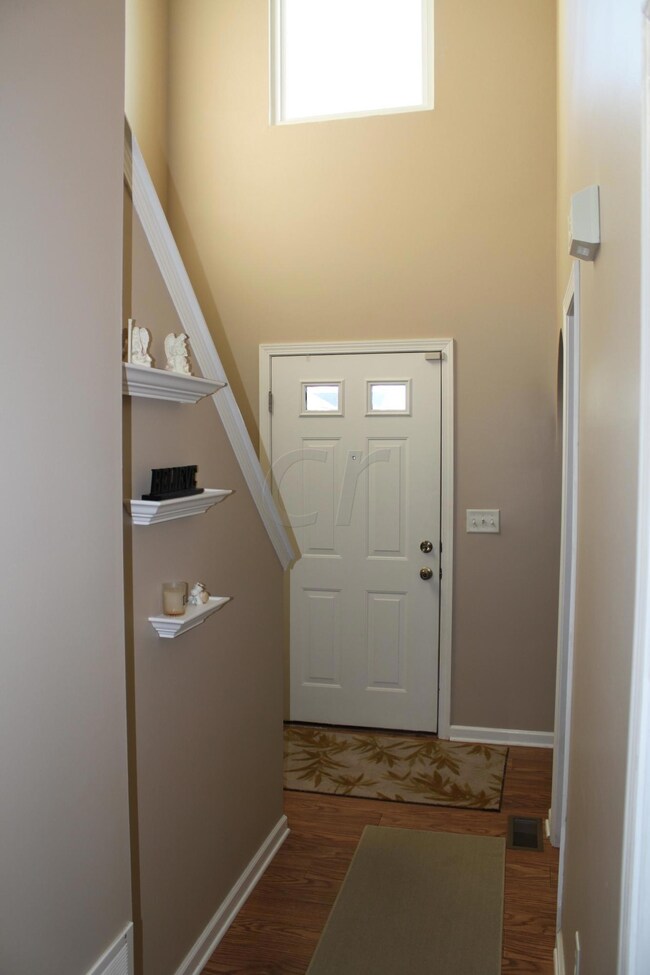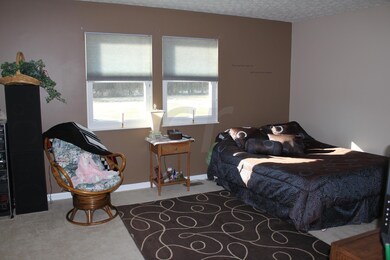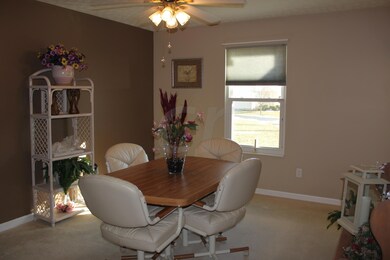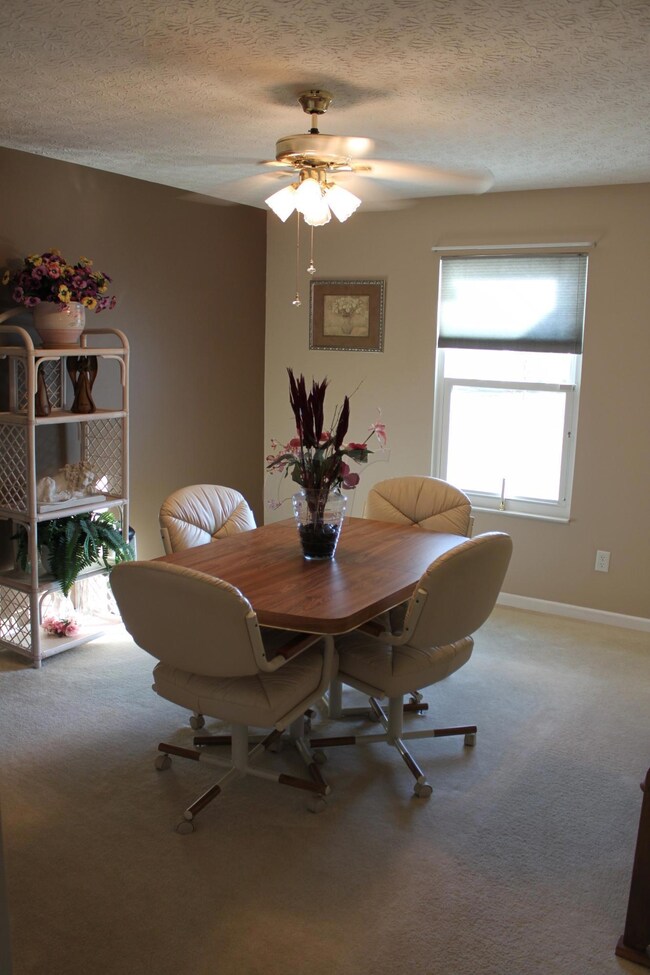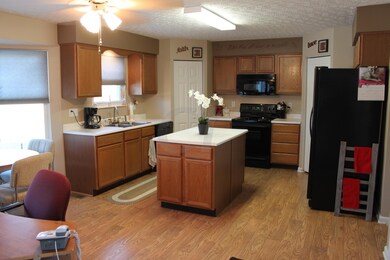
136 Rolling Meadow Ct Pickerington, OH 43147
Estimated Value: $418,000 - $462,000
Highlights
- 0.54 Acre Lot
- Deck
- 2 Car Attached Garage
- Pickerington High School Central Rated A-
- Cul-De-Sac
- Patio
About This Home
As of March 2014Awesome home at end of cul-de-sac with large lot overlooking open space and trees! 2253 SF with spacious rooms! Many upgrades include newer energy star windows and energy efficient patio door, new dimensional roof, newer laminate floors, newer bathroom fixtures and faucets! Maintenance free exterior incl. vinyl siding, aluminum covering facia, and new 6'' gutters. Island Kitchen with all appliances staying overlooks large Family Room with door to deck and patio for a cookout! The Living Room location allows for it to be used as an office or possible in-law area. Formal Dining Rm for entertaining guests, and the Dinette is ready for family meals with a bay window providing views of the back yard! The Master Suite has his and hers walk-in closets and bath with soaking tub! Great Home
Last Agent to Sell the Property
Jay Stanley
Howard Hanna RealCom Realty Listed on: 02/05/2014
Last Buyer's Agent
Sandra Tracy
Howard Hanna Real Estate Svcs License #2004002524
Home Details
Home Type
- Single Family
Est. Annual Taxes
- $3,646
Year Built
- Built in 2003
Lot Details
- 0.54 Acre Lot
- Cul-De-Sac
Parking
- 2 Car Attached Garage
Home Design
- Block Foundation
- Aluminum Siding
- Vinyl Siding
Interior Spaces
- 2,253 Sq Ft Home
- 2-Story Property
- Insulated Windows
- Family Room
- Home Security System
- Laundry on main level
Kitchen
- Electric Range
- Microwave
- Dishwasher
Flooring
- Carpet
- Laminate
- Vinyl
Bedrooms and Bathrooms
- 4 Bedrooms
- Garden Bath
Basement
- Partial Basement
- Crawl Space
Outdoor Features
- Deck
- Patio
Utilities
- Forced Air Heating and Cooling System
- Heating System Uses Gas
Community Details
- Property has a Home Owners Association
Listing and Financial Details
- Assessor Parcel Number 0410702500
Ownership History
Purchase Details
Home Financials for this Owner
Home Financials are based on the most recent Mortgage that was taken out on this home.Purchase Details
Home Financials for this Owner
Home Financials are based on the most recent Mortgage that was taken out on this home.Purchase Details
Home Financials for this Owner
Home Financials are based on the most recent Mortgage that was taken out on this home.Purchase Details
Home Financials for this Owner
Home Financials are based on the most recent Mortgage that was taken out on this home.Purchase Details
Home Financials for this Owner
Home Financials are based on the most recent Mortgage that was taken out on this home.Similar Homes in Pickerington, OH
Home Values in the Area
Average Home Value in this Area
Purchase History
| Date | Buyer | Sale Price | Title Company |
|---|---|---|---|
| Sarah R Panter | $389,900 | -- | |
| Panter Sarah R | -- | Walker Novack Legal Group Llc | |
| Moore Raymond P | $223,000 | None Available | |
| Alicea Daniel | $170,000 | Attorney | |
| Linthwaite Tina M | $147,000 | Chicago Title |
Mortgage History
| Date | Status | Borrower | Loan Amount |
|---|---|---|---|
| Closed | Sarah R Panter | -- | |
| Open | Panter Sarah R | $311,920 | |
| Previous Owner | Moore Raymond P | $250,000 | |
| Previous Owner | Moore Raymond P | $162,000 | |
| Previous Owner | Moore Raymond P | $178,400 | |
| Previous Owner | Alicea Daniel | $173,655 | |
| Previous Owner | Linthwaite Tina M | $136,500 |
Property History
| Date | Event | Price | Change | Sq Ft Price |
|---|---|---|---|---|
| 03/21/2014 03/21/14 | Sold | $170,000 | -1.4% | $75 / Sq Ft |
| 02/19/2014 02/19/14 | Pending | -- | -- | -- |
| 02/05/2014 02/05/14 | For Sale | $172,500 | -- | $77 / Sq Ft |
Tax History Compared to Growth
Tax History
| Year | Tax Paid | Tax Assessment Tax Assessment Total Assessment is a certain percentage of the fair market value that is determined by local assessors to be the total taxable value of land and additions on the property. | Land | Improvement |
|---|---|---|---|---|
| 2024 | $11,868 | $96,410 | $21,450 | $74,960 |
| 2023 | $4,545 | $96,410 | $21,450 | $74,960 |
| 2022 | $4,560 | $96,410 | $21,450 | $74,960 |
| 2021 | $4,183 | $75,320 | $17,870 | $57,450 |
| 2020 | $4,229 | $75,320 | $17,870 | $57,450 |
| 2019 | $4,256 | $75,320 | $17,870 | $57,450 |
| 2018 | $3,979 | $64,670 | $17,870 | $46,800 |
| 2017 | $3,967 | $61,120 | $14,960 | $46,160 |
| 2016 | $3,947 | $61,120 | $14,960 | $46,160 |
| 2015 | $3,910 | $57,240 | $14,960 | $42,280 |
| 2014 | $3,862 | $57,240 | $14,960 | $42,280 |
| 2013 | $3,862 | $57,240 | $14,960 | $42,280 |
Agents Affiliated with this Home
-
J
Seller's Agent in 2014
Jay Stanley
Howard Hanna RealCom Realty
-
S
Buyer's Agent in 2014
Sandra Tracy
Howard Hanna Real Estate Svcs
Map
Source: Columbus and Central Ohio Regional MLS
MLS Number: 214010376
APN: 04-10702-500
- 123 Rolling Meadow Ct
- 145 Lorrimore Dr
- 290 Sterndale Dr
- 182 Kidbrooke Dr
- 184 Kidbrooke Dr
- 352 Evergreen Cir
- 174 Kidbrooke Dr
- 190 Kidbrooke Dr
- 183 Kidbrooke Dr
- 185 Kidbrooke Dr
- 156 Georges Creek Dr
- 655 Cherry Hill Dr
- 113 Urich Dr
- 608 Montmorency Dr S
- 251 Florence Dr
- 295 Parkwood Ave
- 165 Norland Dr
- 139 Knights Bridge Dr N
- 654 Luse Dr
- 183 Leasure Dr
- 136 Rolling Meadow Ct
- 132 Rolling Meadow Ct
- 131 Rolling Meadow Ct
- 128 Rolling Meadow Ct
- 127 Rolling Meadow Ct
- 124 Rolling Meadow Ct
- 120 Rolling Meadow Ct
- 116 Rolling Meadow Ct
- 115 Rolling Meadow Ct
- 111 Rolling Meadow Ct
- 112 Rolling Meadow Ct
- 107 Rolling Meadow Ct
- 108 Rolling Meadow Ct
- 103 Rolling Meadow Ct
- 384 Evergreen Cir
- 384 Evergreen Cir Unit 65
- 388 Evergreen Cir
- 392 Evergreen Cir
- 380 Evergreen Cir
- 396 Evergreen Cir
