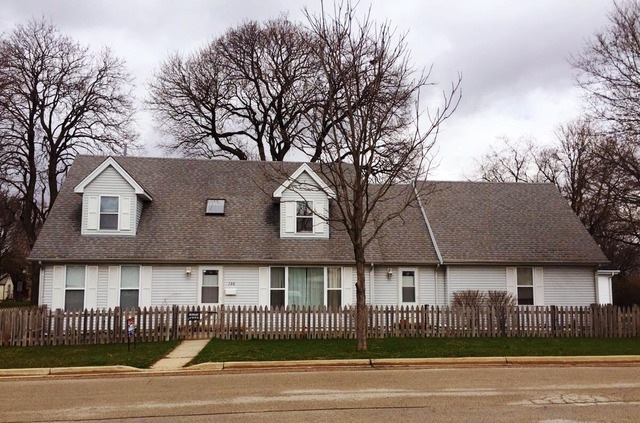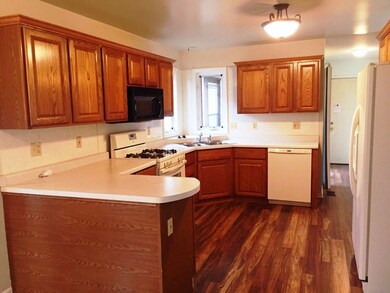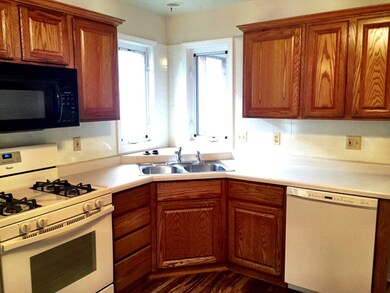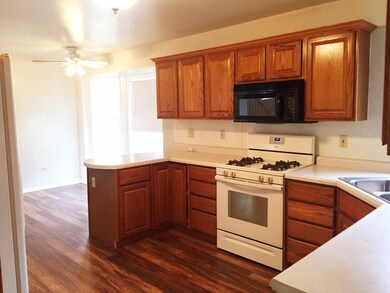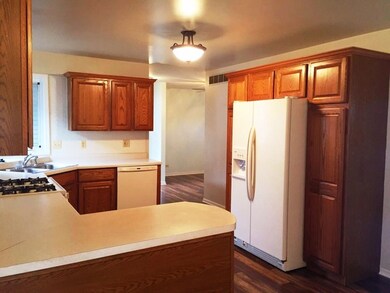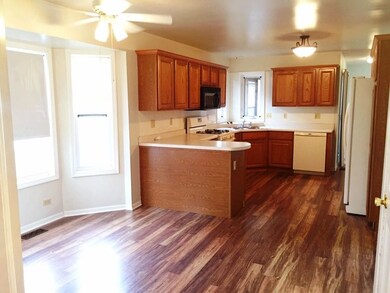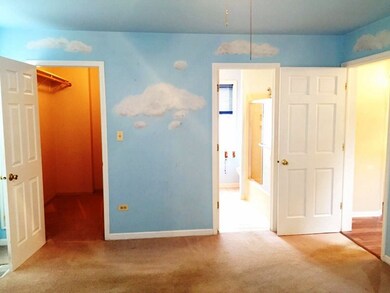
136 S 12th St Saint Charles, IL 60174
Southwest Saint Charles NeighborhoodHighlights
- Cape Cod Architecture
- Main Floor Bedroom
- Attached Garage
- Richmond Intermediate School Rated A
- Screened Porch
- In-Law or Guest Suite
About This Home
As of June 2018Lots of possibilities here! Needs some TLC, but great bones! Newer construction for this area, built in 1996. This large Cape Cod has 1st floor master with full bath & walk-in closet. Newer high-quality wood laminate flooring throughout 1st floor. Large kitchen with bayed seating area. Separate dining room or flex area. Half bath on 1st floor. 2nd floor has 2 extra-large bedrooms and full bath. Screened-in porch area under home's roof. Full unfinished basement plumbed for a bath & ready to finish. Larger 2-car side-load garage. Brand new exterior doors & bathroom vanities.
Last Agent to Sell the Property
HomeSmart Connect LLC License #475110371 Listed on: 04/08/2016

Home Details
Home Type
- Single Family
Est. Annual Taxes
- $7,843
Year Built
- 1996
Parking
- Attached Garage
- Driveway
- Garage Is Owned
Home Design
- Cape Cod Architecture
- Slab Foundation
- Asphalt Shingled Roof
- Vinyl Siding
Interior Spaces
- Dining Area
- Screened Porch
- Laminate Flooring
- Unfinished Basement
- Basement Fills Entire Space Under The House
Kitchen
- Breakfast Bar
- Oven or Range
- Microwave
- Dishwasher
Bedrooms and Bathrooms
- Main Floor Bedroom
- Primary Bathroom is a Full Bathroom
- In-Law or Guest Suite
- Bathroom on Main Level
Utilities
- Forced Air Heating and Cooling System
- Heating System Uses Gas
Listing and Financial Details
- Homeowner Tax Exemptions
Ownership History
Purchase Details
Home Financials for this Owner
Home Financials are based on the most recent Mortgage that was taken out on this home.Purchase Details
Home Financials for this Owner
Home Financials are based on the most recent Mortgage that was taken out on this home.Purchase Details
Purchase Details
Purchase Details
Purchase Details
Similar Home in Saint Charles, IL
Home Values in the Area
Average Home Value in this Area
Purchase History
| Date | Type | Sale Price | Title Company |
|---|---|---|---|
| Warranty Deed | $287,500 | Attorney | |
| Trustee Deed | $230,000 | None Available | |
| Interfamily Deed Transfer | -- | -- | |
| Interfamily Deed Transfer | -- | -- | |
| Warranty Deed | $47,000 | -- | |
| Warranty Deed | $46,000 | Advanced Title Services Inc |
Mortgage History
| Date | Status | Loan Amount | Loan Type |
|---|---|---|---|
| Open | $223,700 | New Conventional | |
| Closed | $230,000 | New Conventional | |
| Previous Owner | $184,000 | New Conventional |
Property History
| Date | Event | Price | Change | Sq Ft Price |
|---|---|---|---|---|
| 06/28/2018 06/28/18 | Sold | $287,500 | -0.8% | $155 / Sq Ft |
| 05/11/2018 05/11/18 | Pending | -- | -- | -- |
| 05/10/2018 05/10/18 | Price Changed | $289,900 | -3.4% | $157 / Sq Ft |
| 05/05/2018 05/05/18 | For Sale | $300,000 | 0.0% | $162 / Sq Ft |
| 04/30/2018 04/30/18 | Pending | -- | -- | -- |
| 04/26/2018 04/26/18 | For Sale | $300,000 | +30.4% | $162 / Sq Ft |
| 08/01/2016 08/01/16 | Sold | $230,000 | -4.1% | $124 / Sq Ft |
| 06/08/2016 06/08/16 | Pending | -- | -- | -- |
| 06/03/2016 06/03/16 | Price Changed | $239,900 | -4.0% | $130 / Sq Ft |
| 05/07/2016 05/07/16 | Price Changed | $249,900 | -2.8% | $135 / Sq Ft |
| 04/08/2016 04/08/16 | For Sale | $257,000 | -- | $139 / Sq Ft |
Tax History Compared to Growth
Tax History
| Year | Tax Paid | Tax Assessment Tax Assessment Total Assessment is a certain percentage of the fair market value that is determined by local assessors to be the total taxable value of land and additions on the property. | Land | Improvement |
|---|---|---|---|---|
| 2024 | $7,843 | $113,654 | $26,068 | $87,586 |
| 2023 | $7,501 | $101,722 | $23,331 | $78,391 |
| 2022 | $7,220 | $95,417 | $23,242 | $72,175 |
| 2021 | $6,928 | $90,951 | $22,154 | $68,797 |
| 2020 | $6,852 | $89,255 | $21,741 | $67,514 |
| 2019 | $6,726 | $87,488 | $21,311 | $66,177 |
| 2018 | $6,343 | $82,472 | $20,500 | $61,972 |
| 2017 | $6,171 | $79,652 | $19,799 | $59,853 |
| 2016 | $7,021 | $76,855 | $19,104 | $57,751 |
| 2015 | -- | $70,372 | $18,898 | $51,474 |
| 2014 | -- | $68,839 | $18,898 | $49,941 |
| 2013 | -- | $71,247 | $19,087 | $52,160 |
Agents Affiliated with this Home
-

Seller's Agent in 2018
Beth Gebhardt-Spindle
Fathom Realty IL LLC
(630) 917-9013
63 Total Sales
-

Buyer's Agent in 2018
Michael Thornton
Keller Williams Premiere Properties
(630) 532-9246
1 in this area
325 Total Sales
-

Seller's Agent in 2016
Tom Gancer
HomeSmart Connect LLC
(630) 430-5162
4 in this area
96 Total Sales
-

Seller Co-Listing Agent in 2016
Leslie Kiesel
HomeSmart Connect LLC
(630) 253-1292
1 in this area
54 Total Sales
-

Buyer's Agent in 2016
Lorraine Hocker
RE/MAX
(630) 750-9472
1 in this area
8 Total Sales
Map
Source: Midwest Real Estate Data (MRED)
MLS Number: MRD09189179
APN: 09-33-205-016
- 940 W Main St
- 303 S 15th St
- 1224 Dean St
- 606 Cedar St
- 1330-1332 S 14th St
- 257 Fairview Dr Unit 7
- 1336-1338 S 14th St
- 1121 S 13th St Unit 3
- 814 S 7th St
- 1238 S 10th St
- 203 Auburn Ct Unit 1
- 50 S 1st St Unit 5D
- 1020 S 4th St
- 10 Illinois St Unit 5A
- 805 Thornwood Dr Unit 3
- 2007 Thornwood Cir
- 3N697 State Route 31
- 806 Viewpointe Dr
- 1010 Elm St
- 2136 Vanderbilt Dr Unit 2136
