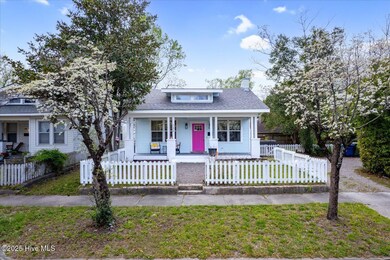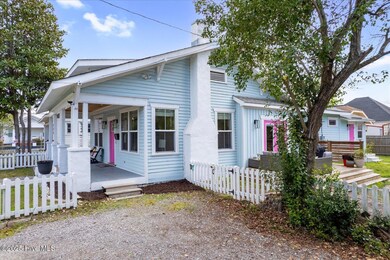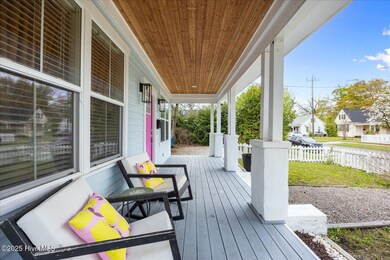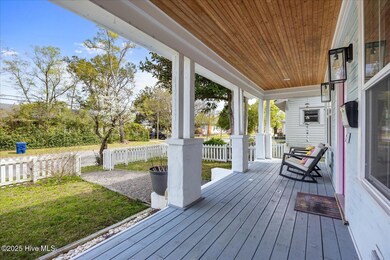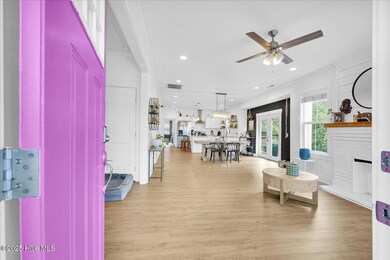
136 S 16th St Wilmington, NC 28401
The Bottom NeighborhoodHighlights
- Deck
- 1 Fireplace
- Covered patio or porch
- John T. Hoggard High School Rated A-
- No HOA
- Shed
About This Home
As of May 2025Charming, modern, and full of character--this beautifully updated bungalow in the heart of Wilmington blends historic charm with contemporary upgrades. From the inviting front porch with its statement pink door to the spacious backyard retreat, this home is designed for comfort and style. Step inside from the lively street to discover a bright, airy, and peaceful living space with high ceilings, abundant natural light, and a thoughtfully designed open floor plan. The stunning kitchen boasts sleek stainless steel appliances, white cabinets, subway tile backsplash, and a large island perfect for gatherings. Floating wooden shelves add a warm, custom touch. The backyard is an entertainer's dream, featuring a newer built deck, and plenty of space to relax or play. With a fully fenced yard, it's perfect for pets or private outdoor living. A rare find in this area, the home offers highly sought-after off-street parking--ensuring convenience, security, and ease of access, no matter the time of day. Major updates give you peace of mind--this home features a roof, water heater, and HVAC system all from 2019. Location is everything, and this home delivers! Just 5 minutes to the Cargo District, less than 5 minutes to downtown's shops and restaurants, and only 25 minutes to Wrightsville Beach--you're never far from the best that Wilmington has to offer. Schedule a tour today !
Last Agent to Sell the Property
Navigate Realty License #349996 Listed on: 04/04/2025
Home Details
Home Type
- Single Family
Est. Annual Taxes
- $2,319
Year Built
- Built in 1922
Lot Details
- 7,928 Sq Ft Lot
- Property is Fully Fenced
- Wood Fence
- Property is zoned R-5
Home Design
- Wood Frame Construction
- Architectural Shingle Roof
- Wood Siding
- Stick Built Home
Interior Spaces
- 1,696 Sq Ft Home
- 1-Story Property
- Ceiling Fan
- 1 Fireplace
- Blinds
- Family Room
- Combination Dining and Living Room
- Luxury Vinyl Plank Tile Flooring
- Crawl Space
- Pull Down Stairs to Attic
- Washer and Dryer Hookup
Kitchen
- Dishwasher
- Kitchen Island
- Disposal
Bedrooms and Bathrooms
- 3 Bedrooms
- 2 Full Bathrooms
- Walk-in Shower
Parking
- Additional Parking
- On-Site Parking
- Off-Street Parking
Outdoor Features
- Deck
- Covered patio or porch
- Shed
Schools
- Snipes Elementary School
- Williston Middle School
- Hoggard High School
Utilities
- Heat Pump System
- Electric Water Heater
- Municipal Trash
Community Details
- No Home Owners Association
- Castle Dock Subdivision
Listing and Financial Details
- Assessor Parcel Number R04818-043-014-000
Ownership History
Purchase Details
Home Financials for this Owner
Home Financials are based on the most recent Mortgage that was taken out on this home.Purchase Details
Home Financials for this Owner
Home Financials are based on the most recent Mortgage that was taken out on this home.Purchase Details
Home Financials for this Owner
Home Financials are based on the most recent Mortgage that was taken out on this home.Purchase Details
Home Financials for this Owner
Home Financials are based on the most recent Mortgage that was taken out on this home.Purchase Details
Similar Homes in Wilmington, NC
Home Values in the Area
Average Home Value in this Area
Purchase History
| Date | Type | Sale Price | Title Company |
|---|---|---|---|
| Warranty Deed | $475,000 | None Listed On Document | |
| Warranty Deed | $475,000 | None Listed On Document | |
| Quit Claim Deed | -- | None Listed On Document | |
| Warranty Deed | $300,000 | None Available | |
| Warranty Deed | $75,000 | None Available | |
| Deed | -- | -- |
Mortgage History
| Date | Status | Loan Amount | Loan Type |
|---|---|---|---|
| Open | $260,500 | New Conventional | |
| Closed | $260,500 | New Conventional | |
| Previous Owner | $290,000 | New Conventional | |
| Previous Owner | $300,000 | New Conventional |
Property History
| Date | Event | Price | Change | Sq Ft Price |
|---|---|---|---|---|
| 05/30/2025 05/30/25 | Sold | $475,000 | -0.8% | $280 / Sq Ft |
| 04/14/2025 04/14/25 | Pending | -- | -- | -- |
| 04/04/2025 04/04/25 | For Sale | $479,000 | -0.2% | $282 / Sq Ft |
| 02/14/2025 02/14/25 | Price Changed | $480,000 | -1.0% | $276 / Sq Ft |
| 01/31/2025 01/31/25 | For Sale | $485,000 | +61.7% | $279 / Sq Ft |
| 06/08/2020 06/08/20 | Sold | $300,000 | -13.7% | $173 / Sq Ft |
| 05/07/2020 05/07/20 | Pending | -- | -- | -- |
| 10/23/2019 10/23/19 | For Sale | $347,500 | +364.0% | $200 / Sq Ft |
| 06/14/2018 06/14/18 | Sold | $74,900 | -23.2% | $45 / Sq Ft |
| 05/17/2018 05/17/18 | Pending | -- | -- | -- |
| 04/05/2018 04/05/18 | For Sale | $97,500 | -- | $59 / Sq Ft |
Tax History Compared to Growth
Tax History
| Year | Tax Paid | Tax Assessment Tax Assessment Total Assessment is a certain percentage of the fair market value that is determined by local assessors to be the total taxable value of land and additions on the property. | Land | Improvement |
|---|---|---|---|---|
| 2024 | $2,319 | $266,500 | $59,100 | $207,400 |
| 2023 | $2,252 | $266,500 | $59,100 | $207,400 |
| 2022 | $2,281 | $266,500 | $59,100 | $207,400 |
| 2021 | $2,281 | $266,500 | $59,100 | $207,400 |
| 2020 | $1,553 | $147,400 | $38,200 | $109,200 |
| 2019 | $656 | $82,900 | $38,200 | $44,700 |
| 2018 | $873 | $82,900 | $38,200 | $44,700 |
| 2017 | $873 | $82,900 | $38,200 | $44,700 |
| 2016 | $988 | $89,200 | $39,400 | $49,800 |
| 2015 | $945 | $89,200 | $39,400 | $49,800 |
| 2014 | $904 | $89,200 | $39,400 | $49,800 |
Agents Affiliated with this Home
-
Joseph Honeycutt
J
Seller's Agent in 2025
Joseph Honeycutt
Navigate Realty
(910) 707-4321
1 in this area
23 Total Sales
-
Pinpoint Properties
P
Seller's Agent in 2025
Pinpoint Properties
Real Broker LLC
(919) 348-2585
1 in this area
287 Total Sales
-
Hannah Karns

Seller Co-Listing Agent in 2025
Hannah Karns
Real Broker LLC
(910) 540-5320
54 Total Sales
-
Jennifer Bullock Team
J
Buyer's Agent in 2025
Jennifer Bullock Team
RE/MAX
(910) 408-4802
5 in this area
637 Total Sales
-
L
Seller's Agent in 2020
Loren Baysden
Network Real Estate
-
D
Buyer's Agent in 2020
Donner & Kowalski Real Estate Group
Destination Realty Corporation, LLC
Map
Source: Hive MLS
MLS Number: 100499008
APN: R04818-043-014-000

