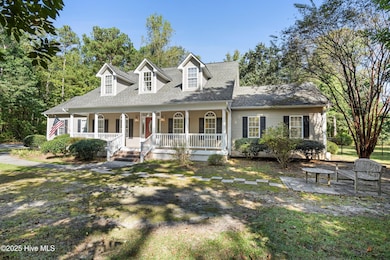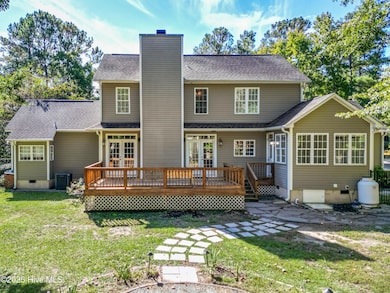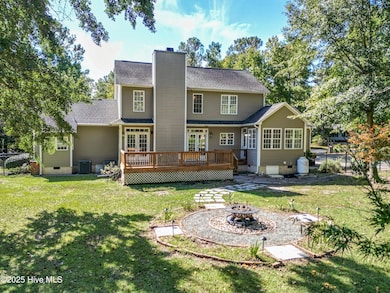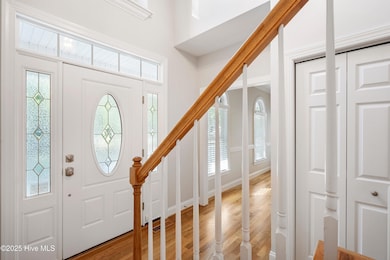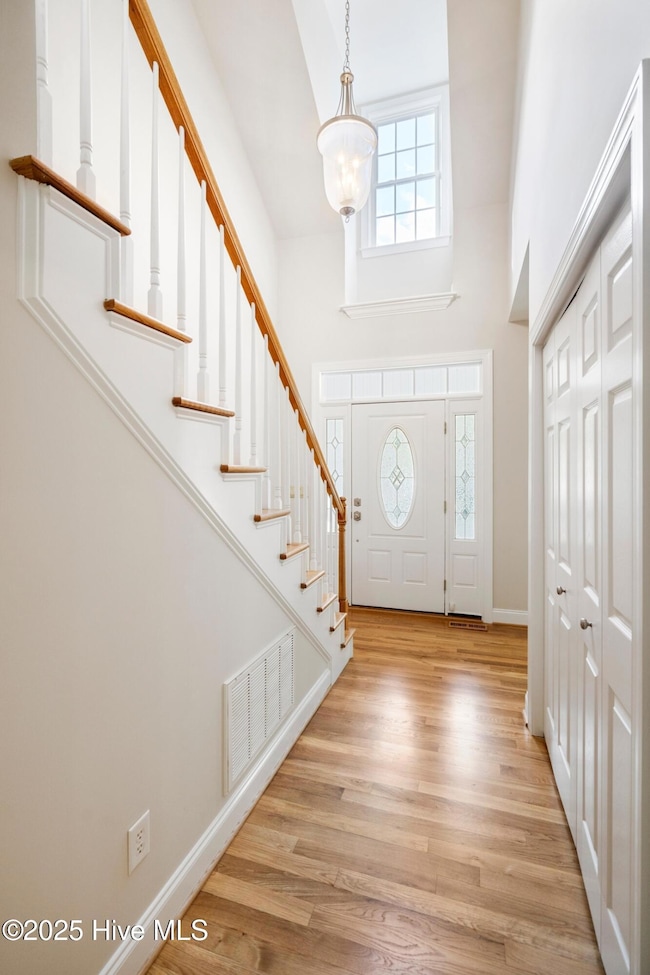136 S Belvedere Dr Hampstead, NC 28443
Estimated payment $4,186/month
Highlights
- 0.84 Acre Lot
- Deck
- Main Floor Primary Bedroom
- Topsail Elementary School Rated A-
- Wood Flooring
- Home Office
About This Home
You don't want to miss this 5 bedroom, 3.5 bathroom Coastal Farmhouse style grand home on .84 of an acre corner lot in the Belvedere Plantation subdivision! The home features a generous 2923 sf on two levels, with an updated floorplan creating an open concept kitchen/living room space. On the main floor, you will find the living room, dining room (which is plumbed for a wet bar), a well appointed, recently updated kitchen with quartz countertops, gas cooktop, breakfast nook, office space, laundry room and 1 of 2 primary/master bedrooms (additional master on second floor). The home features hardwood flooring (recently refinished) and a fully fenced rear yard with black ornamental fencing. including a drive through gate. More features include: encapsulated crawlspace with dehumidifier, gravel parking area for RV, with full RV hookups, water, sewer, and 50 amp electrical. Additional features include exterior lighting, upgraded vanities in both master baths, and leaf filter gutters with a lifetime transferrable warranty. On the upper floor you will find the second master bedroom/suite with a private bath and 3 additional bedrooms with a hallway bath. Harbor Village Marina is just .8 miles away; a 20 minute leisurely walk through the neighborhood and Iron Clad Golf and Beer Garden is .7 miles away, a 12 minute walk (memberships available) Iron Clad has a super trendy restaurant, Shaka Taco, for dinner and fun for all! Additionally, Iron Clad has a driving range, and pickleball courts. Olde Point Country Club, Golf course and Driving Range is 1.5 miles away and also offers memberships and a full-service restaurant, bar, and banquet hall, Nineteen, offering lunch, dinner and weekend brunch. The beaches of Surf City are only a 15-minute drive at 10 miles away!
Listing Agent
Coldwell Banker Sea Coast Advantage License #280650 Listed on: 10/22/2025

Home Details
Home Type
- Single Family
Est. Annual Taxes
- $3,429
Year Built
- Built in 2005
Lot Details
- 0.84 Acre Lot
- Lot Dimensions are 224 x 143 x 207 x 104 x 90
- Fenced Yard
- Property is Fully Fenced
- Decorative Fence
- Irrigation
- Property is zoned PD
HOA Fees
- $4 Monthly HOA Fees
Home Design
- Wood Frame Construction
- Architectural Shingle Roof
- Vinyl Siding
- Stick Built Home
Interior Spaces
- 2,923 Sq Ft Home
- 2-Story Property
- Ceiling Fan
- Fireplace
- Blinds
- Living Room
- Formal Dining Room
- Home Office
- Crawl Space
Kitchen
- Breakfast Area or Nook
- Dishwasher
Flooring
- Wood
- Tile
- Luxury Vinyl Plank Tile
Bedrooms and Bathrooms
- 5 Bedrooms
- Primary Bedroom on Main
- Walk-in Shower
Laundry
- Laundry Room
- Dryer
- Washer
Attic
- Storage In Attic
- Pull Down Stairs to Attic
Parking
- 2 Car Attached Garage
- Side Facing Garage
- Driveway
Outdoor Features
- Deck
- Covered Patio or Porch
Schools
- Topsail Elementary And Middle School
- Topsail High School
Utilities
- Humidifier
- Heat Pump System
- Electric Water Heater
Community Details
- Belvedere Property Owner's Association, Phone Number (910) 319-0360
- Belvedere Subdivision
Listing and Financial Details
- Tax Lot 128
- Assessor Parcel Number 4203-76-0280-0000
Map
Home Values in the Area
Average Home Value in this Area
Tax History
| Year | Tax Paid | Tax Assessment Tax Assessment Total Assessment is a certain percentage of the fair market value that is determined by local assessors to be the total taxable value of land and additions on the property. | Land | Improvement |
|---|---|---|---|---|
| 2024 | $3,429 | $349,099 | $54,673 | $294,426 |
| 2023 | $3,429 | $349,099 | $54,673 | $294,426 |
| 2022 | $3,126 | $349,099 | $54,673 | $294,426 |
| 2021 | $3,126 | $349,099 | $54,673 | $294,426 |
| 2020 | $3,126 | $349,099 | $54,673 | $294,426 |
| 2019 | $3,126 | $349,099 | $54,673 | $294,426 |
| 2018 | $2,915 | $308,849 | $60,000 | $248,849 |
| 2017 | $2,915 | $308,849 | $60,000 | $248,849 |
| 2016 | $2,884 | $308,849 | $60,000 | $248,849 |
| 2015 | $2,849 | $308,849 | $60,000 | $248,849 |
| 2014 | $2,241 | $308,849 | $60,000 | $248,849 |
| 2013 | -- | $308,849 | $60,000 | $248,849 |
| 2012 | -- | $308,849 | $60,000 | $248,849 |
Property History
| Date | Event | Price | List to Sale | Price per Sq Ft | Prior Sale |
|---|---|---|---|---|---|
| 11/14/2025 11/14/25 | Price Changed | $739,999 | -1.3% | $253 / Sq Ft | |
| 10/22/2025 10/22/25 | For Sale | $750,000 | +47.1% | $257 / Sq Ft | |
| 06/22/2021 06/22/21 | Sold | $510,000 | +2.0% | $170 / Sq Ft | View Prior Sale |
| 04/20/2021 04/20/21 | Pending | -- | -- | -- | |
| 04/02/2021 04/02/21 | For Sale | $499,900 | -- | $167 / Sq Ft |
Purchase History
| Date | Type | Sale Price | Title Company |
|---|---|---|---|
| Warranty Deed | $510,000 | None Available | |
| Warranty Deed | $315,000 | -- |
Mortgage History
| Date | Status | Loan Amount | Loan Type |
|---|---|---|---|
| Open | $459,000 | New Conventional | |
| Previous Owner | $252,000 | New Conventional |
Source: Hive MLS
MLS Number: 100537413
APN: 4203-76-0280-0000
- 732 Azalea Dr Unit 413
- 732 Azalea Dr Unit 406
- 227 Hickory
- 220 Hickory Ln
- 147 Pine Needle Dr
- 724 Azalea Dr Unit 439
- 718 Azalea Dr Unit 458
- 119 Red Bird Ln
- 103 Holly Tree Ln
- 203 Hatteras Ct
- 129 Red Bird Ln
- 1509 Country Club Dr
- 1462 Country Club Dr
- 124 Holly Tree Ln
- 702 Azalea Dr Unit 495
- 131 Holly Tree Ln
- 100 Southern Magnolia Ct
- 106 Dolphin Dr
- 333 Tall Ships Ln
- 305 Tall Ships Ln
- 135 S Belvedere Dr
- 113 Red Bird Ln
- 428 N Belvedere Dr
- 135 Red Bird Ln
- 132 Holly Tree Ln
- 42 Harbour Village Terrace
- 101 Leeward Ln
- 212 Doral Dr
- 39 Roberts Rd Unit 6
- 39 Roberts Rd Unit 2
- 107 Ridge Rd
- 250 Quarter Horse Ln
- 74 W Weatherbee Way
- 120 Hugh Edens Ln Unit B
- 640 Poppleton Dr
- 356 Zonnie Ln
- 75 Siskin Cir
- 204 N Anderson Blvd
- 78 Violetear Ridge
- 66 Stratford Place


