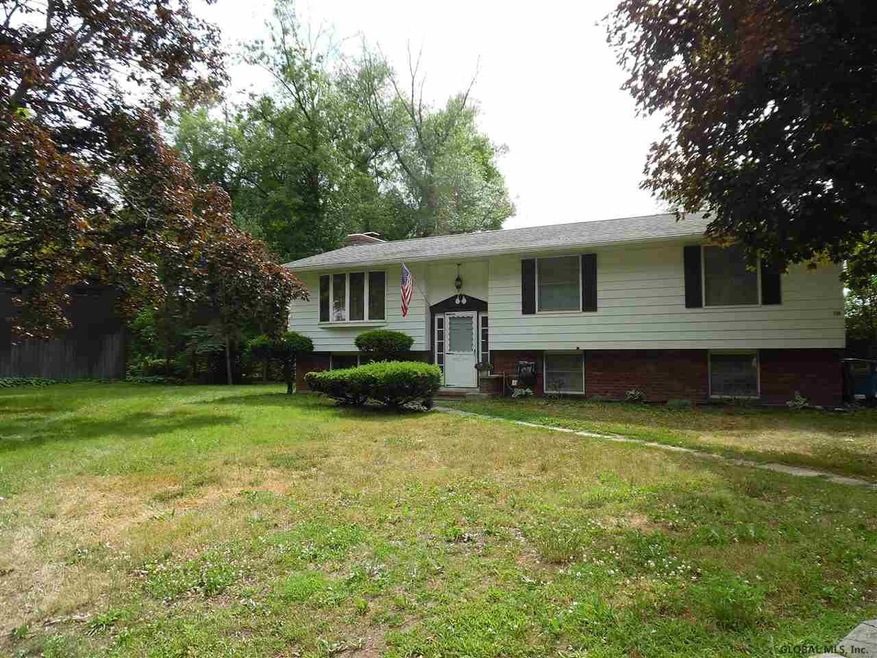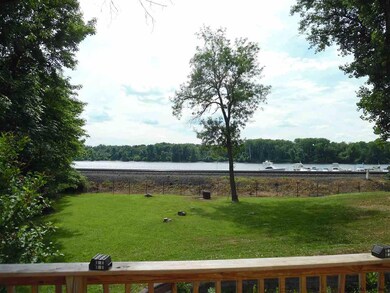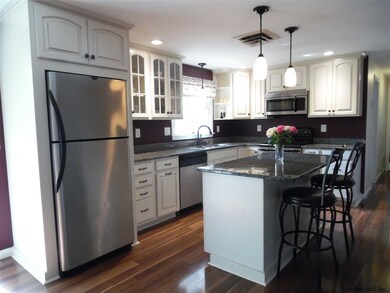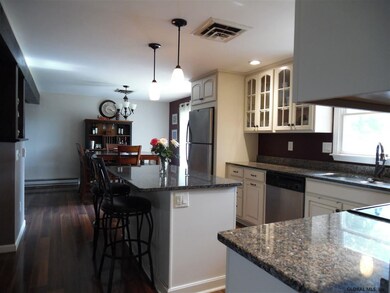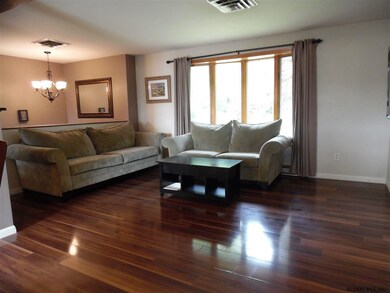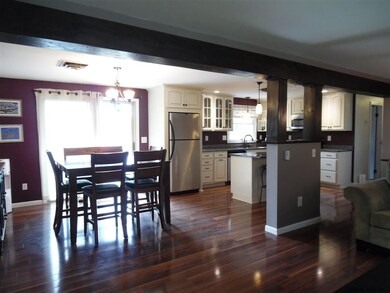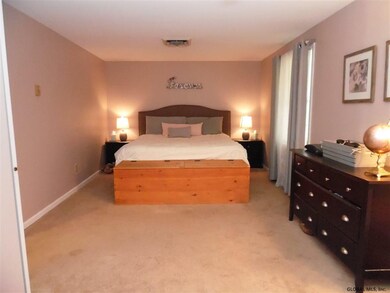
136 S Main St Castleton On Hudson, NY 12033
Highlights
- Deck
- Raised Ranch Architecture
- Stone Countertops
- Private Lot
- 1 Fireplace
- No HOA
About This Home
As of August 2020Spacious open layout home offering remodeled kitchen with granite countertops, cabinets, large center island, SS appliances and a great view of the Hudson River. Dining area offers sliding glass doors leading to a private large back deck overlooking the River. Large master bedroom with good closet space and renovated family room with fabulous bar area, fireplace, and sliding doors leading to a private patio area. Boat Launch State Park 1/2 Mile. Flood Ins. $1500 Annually. Very Good Condition
Last Agent to Sell the Property
Crystal Coleman
Berkshire Hathaway Home Services Blake Listed on: 06/23/2018
Home Details
Home Type
- Single Family
Est. Annual Taxes
- $4,528
Year Built
- Built in 1976
Lot Details
- 0.64 Acre Lot
- Lot Dimensions are 145 x 192
- Landscaped
- Private Lot
- Level Lot
Home Design
- Raised Ranch Architecture
- Brick Exterior Construction
- Aluminum Siding
- Asphalt
Interior Spaces
- 1,610 Sq Ft Home
- 1 Fireplace
- Bay Window
- Sliding Doors
- Laundry Room
- Property Views
Kitchen
- Eat-In Kitchen
- Oven
- Range
- Microwave
- Dishwasher
- Stone Countertops
Bedrooms and Bathrooms
- 2 Bedrooms
- 1 Full Bathroom
Finished Basement
- Basement Fills Entire Space Under The House
- Laundry in Basement
Parking
- 4 Parking Spaces
- Off-Street Parking
Outdoor Features
- Deck
- Patio
- Outbuilding
Utilities
- Forced Air Heating and Cooling System
- Heating System Uses Natural Gas
- Baseboard Heating
- High Speed Internet
- Cable TV Available
Community Details
- No Home Owners Association
- Raised Ran
Listing and Financial Details
- Legal Lot and Block 17 / 2
- Assessor Parcel Number 384401 198-2-17
Ownership History
Purchase Details
Home Financials for this Owner
Home Financials are based on the most recent Mortgage that was taken out on this home.Purchase Details
Home Financials for this Owner
Home Financials are based on the most recent Mortgage that was taken out on this home.Purchase Details
Home Financials for this Owner
Home Financials are based on the most recent Mortgage that was taken out on this home.Similar Home in the area
Home Values in the Area
Average Home Value in this Area
Purchase History
| Date | Type | Sale Price | Title Company |
|---|---|---|---|
| Deed | $201,000 | First American Title | |
| Warranty Deed | $175,900 | -- | |
| Deed | $153,700 | Rodney Powis |
Mortgage History
| Date | Status | Loan Amount | Loan Type |
|---|---|---|---|
| Open | $205,623 | New Conventional | |
| Previous Owner | $158,310 | Purchase Money Mortgage | |
| Previous Owner | $150,915 | Unknown | |
| Previous Owner | $150,915 | Unknown | |
| Previous Owner | $150,915 | FHA |
Property History
| Date | Event | Price | Change | Sq Ft Price |
|---|---|---|---|---|
| 08/19/2020 08/19/20 | Sold | $201,000 | +3.7% | $122 / Sq Ft |
| 08/14/2020 08/14/20 | Pending | -- | -- | -- |
| 06/23/2020 06/23/20 | For Sale | $193,900 | +10.2% | $117 / Sq Ft |
| 09/17/2018 09/17/18 | Sold | $175,900 | -2.2% | $109 / Sq Ft |
| 07/24/2018 07/24/18 | Pending | -- | -- | -- |
| 06/22/2018 06/22/18 | For Sale | $179,900 | +17.0% | $112 / Sq Ft |
| 09/12/2014 09/12/14 | Sold | $153,700 | -3.3% | $95 / Sq Ft |
| 07/15/2014 07/15/14 | Pending | -- | -- | -- |
| 05/31/2014 05/31/14 | For Sale | $158,900 | -- | $99 / Sq Ft |
Tax History Compared to Growth
Tax History
| Year | Tax Paid | Tax Assessment Tax Assessment Total Assessment is a certain percentage of the fair market value that is determined by local assessors to be the total taxable value of land and additions on the property. | Land | Improvement |
|---|---|---|---|---|
| 2024 | $6,275 | $147,400 | $32,900 | $114,500 |
| 2023 | $6,177 | $147,400 | $32,900 | $114,500 |
| 2022 | $6,132 | $147,400 | $32,900 | $114,500 |
| 2021 | $6,055 | $147,400 | $32,900 | $114,500 |
| 2020 | $6,150 | $147,400 | $32,900 | $114,500 |
| 2019 | $4,575 | $147,400 | $32,900 | $114,500 |
| 2018 | $4,575 | $128,800 | $32,900 | $95,900 |
| 2017 | $3,719 | $128,800 | $32,900 | $95,900 |
| 2016 | $3,652 | $128,800 | $32,900 | $95,900 |
| 2015 | -- | $128,800 | $32,900 | $95,900 |
| 2014 | -- | $128,800 | $32,900 | $95,900 |
Agents Affiliated with this Home
-
Peter Forget

Seller's Agent in 2020
Peter Forget
Berkshire Hathaway HomeService
(518) 229-4373
8 in this area
58 Total Sales
-
Alicia Everett

Buyer's Agent in 2020
Alicia Everett
Keyology
(518) 813-3540
4 in this area
105 Total Sales
-
C
Seller's Agent in 2018
Crystal Coleman
Berkshire Hathaway Home Services Blake
-
Vera Cohen

Seller's Agent in 2014
Vera Cohen
Vera Cohen Realty, LLC
(518) 477-7355
43 in this area
209 Total Sales
Map
Source: Global MLS
MLS Number: 201822702
APN: 4401-198.19-2-17
- 65 1st St
- 46 Green Ave
- 26 1st St
- 110 Green Ave
- 5 Brashear Place
- 1480 Castleridge Rd
- 905 Ridgeview Cir
- 904 Ridgeview Cir
- 918 Ridgeview Cir
- 1468 Castleridge Rd
- 922 Ridgeview Cir
- 933 Ridgeview Cir
- 926 Ridgeview Cir
- 797 Western Rd
- 1194 River Rd
- 895 van Hoesen Rd
- 1826 Brookview Rd
- 170 Beaver Dam Rd
- 50 Sandy Ln
- 62 Sandy Ln
