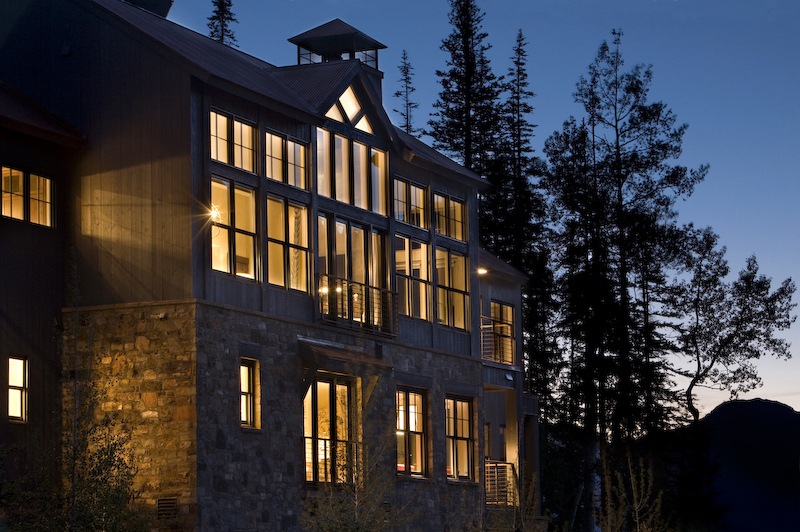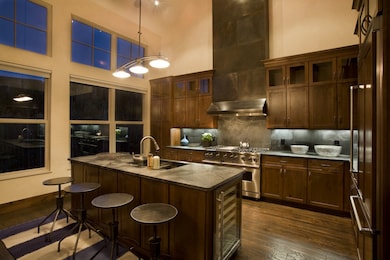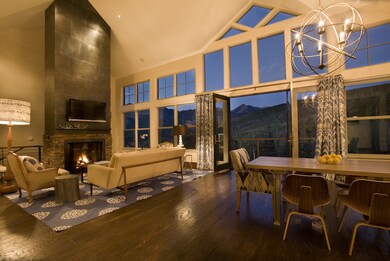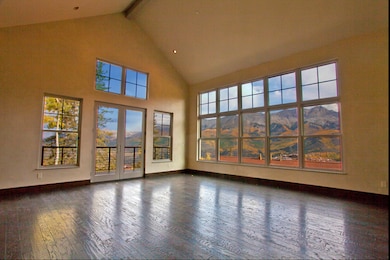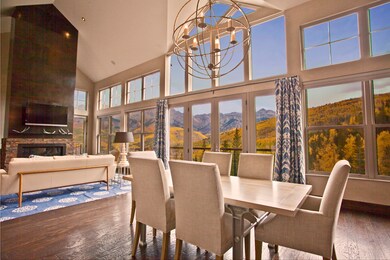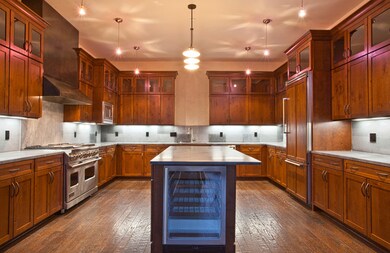
136 San Joaquin Rd Unit A103 Telluride, CO 81435
Estimated Value: $2,980,000 - $7,273,458
Highlights
- Ski Accessible
- Contemporary Architecture
- Steam Shower
- Telluride Intermediate School Rated A-
- Radiant Floor
- Patio
About This Home
As of September 2014New Owners. New Amenities. Three level town home with exceptional views from every room. The large and open kitchen, dining andliving rooms feature vaulted ceilings, soapstone counter tops, and a touch screen lighting and sound system.Four bedrooms feature two master suites with fireplaces, steam showers and jetted tubs adding to thefeeling of a single-family home.
Last Agent to Sell the Property
Telluride Properties License #FA40043143 Listed on: 07/22/2014
Last Buyer's Agent
Daniel Dockray
Peaks Real Estate Sotheby's Intl. Main St.
Property Details
Home Type
- Condominium
Est. Annual Taxes
- $9,843
Year Built
- Built in 2011
Lot Details
- 1.56
HOA Fees
- $2,115 Monthly HOA Fees
Home Design
- Contemporary Architecture
- Slab Foundation
- Poured Concrete
- Frame Construction
- Metal Roof
- Wood Siding
- Metal Siding
- Stone Siding
Interior Spaces
- 3,801 Sq Ft Home
- Radiant Floor
Kitchen
- Gas Oven or Range
- Microwave
- Dishwasher
Bedrooms and Bathrooms
- 4 Bedrooms
- Steam Shower
Parking
- 1 Car Parking Space
- Covered Parking
Outdoor Features
- Patio
Community Details
Overview
- Association fees include grounds maintenance, insurance, management, snow removal
- 23 Units
Amenities
- Shuttle
Recreation
- Ski Accessible
- Ski Lockers
Ownership History
Purchase Details
Home Financials for this Owner
Home Financials are based on the most recent Mortgage that was taken out on this home.Similar Homes in Telluride, CO
Home Values in the Area
Average Home Value in this Area
Purchase History
| Date | Buyer | Sale Price | Title Company |
|---|---|---|---|
| Cassidy View Llc | $1,850,000 | Land Title Guarantee Company |
Mortgage History
| Date | Status | Borrower | Loan Amount |
|---|---|---|---|
| Open | Cassidy View Llc | $1,850,000 |
Property History
| Date | Event | Price | Change | Sq Ft Price |
|---|---|---|---|---|
| 09/05/2014 09/05/14 | Sold | $1,850,000 | -- | $487 / Sq Ft |
| 07/22/2014 07/22/14 | Pending | -- | -- | -- |
Tax History Compared to Growth
Tax History
| Year | Tax Paid | Tax Assessment Tax Assessment Total Assessment is a certain percentage of the fair market value that is determined by local assessors to be the total taxable value of land and additions on the property. | Land | Improvement |
|---|---|---|---|---|
| 2024 | $17,702 | $293,490 | $0 | $293,490 |
| 2023 | $16,919 | $296,340 | $0 | $296,340 |
| 2022 | $10,438 | $189,980 | $0 | $189,980 |
| 2021 | $10,754 | $200,800 | $0 | $200,800 |
| 2020 | $7,801 | $147,630 | $0 | $147,630 |
| 2019 | $7,750 | $147,630 | $0 | $147,630 |
| 2018 | $7,077 | $137,820 | $0 | $0 |
| 2017 | $6,467 | $137,820 | $0 | $137,820 |
| 2016 | $8,713 | $152,370 | $0 | $152,370 |
| 2015 | $8,518 | $152,370 | $0 | $152,370 |
| 2014 | $8,029 | $0 | $0 | $0 |
Agents Affiliated with this Home
-
Patrick Pelisson
P
Seller's Agent in 2014
Patrick Pelisson
Telluride Properties
(646) 942-0003
11 in this area
13 Total Sales
-
Jesse DiFiore
J
Seller Co-Listing Agent in 2014
Jesse DiFiore
Telluride Properties
(970) 708-9672
9 in this area
12 Total Sales
-
D
Buyer's Agent in 2014
Daniel Dockray
Peaks Real Estate Sotheby's Intl. Main St.
Map
Source: Telluride Association of REALTORS®
MLS Number: 29649
APN: 108-0110665
- 170 Cortina Dr
- 145 Cortina Dr
- 140 Cortina Dr
- 135 San Joaquin Rd Unit 210-2H
- 135 San Joaquin Rd Unit 204-2C
- 135 San Joaquin Rd Unit 202-7A
- 135 San Joaquin Rd Unit 206-5F
- 135 San Joaquin Rd Unit 213
- 135 San Joaquin Rd Unit 201-3B
- 135 San Joaquin Rd Unit 303ABC
- 135 San Joaquin Rd Unit 106AB
- 0 Cortina Dr Unit 5 43088
- Lot 6 Cortina Dr
- 230 Cortina Dr
- 121 San Joaquin Rd
- 115 Cortina Dr Unit A
- 115 Cortina Dr
- 120 Prospect Creek Dr Unit 1
- 125 Hang Glider Dr Unit 202
- 457 Mountain Village Blvd Unit 4210
- 136 San Joaquin Rd Unit B303
- 136 San Joaquin Rd Unit B301
- 136 San Joaquin Rd
- 136 San Joaquin Rd Unit C401
- 136 San Joaquin Rd Unit B202
- 136 San Joaquin Rd Unit C402
- 136 San Joaquin Rd Unit D201
- 136 San Joaquin Rd Unit A101
- 136 San Joaquin Rd Unit A103
- 136 San Joaquin Rd Unit B203
- 136 San Joaquin Rd Unit C202
- 136 San Joaquin Rd Unit A102
- 136 San Joaquin Rd Unit D301
- 136 San Joaquin Rd Unit C301
- 136 San Joaquin Rd Unit D202
- 136 San Joaquin Rd Unit C201
- 136 San Joaquin Rd Unit D401
- 136 San Joaquin Rd Unit D101
- 136 San Joaquin Rd Unit B401
- 136 San Joaquin Rd Unit 302
