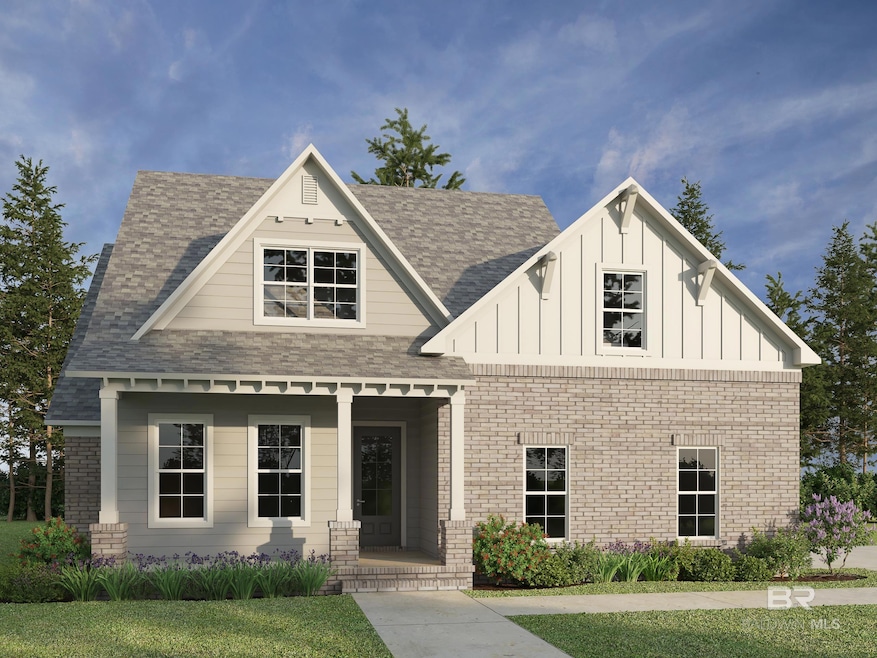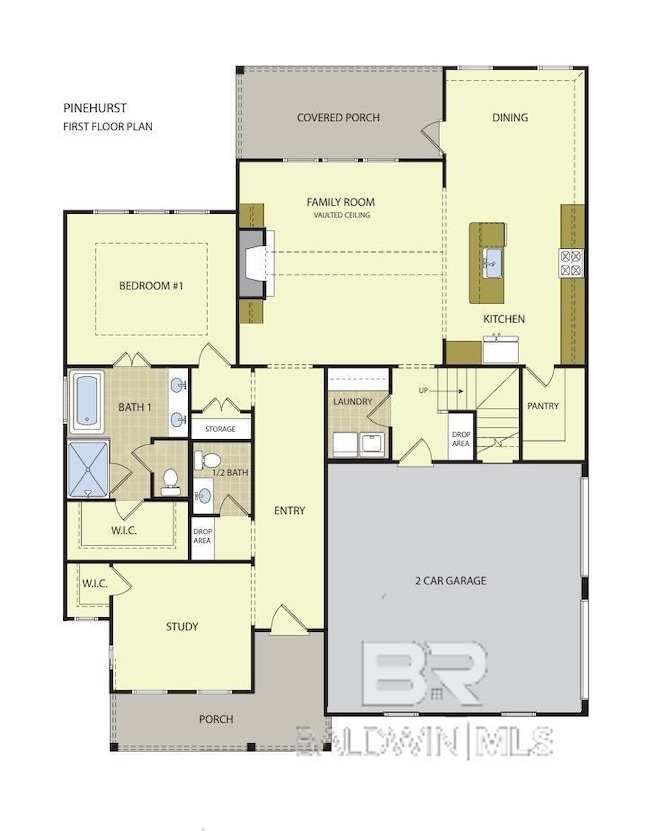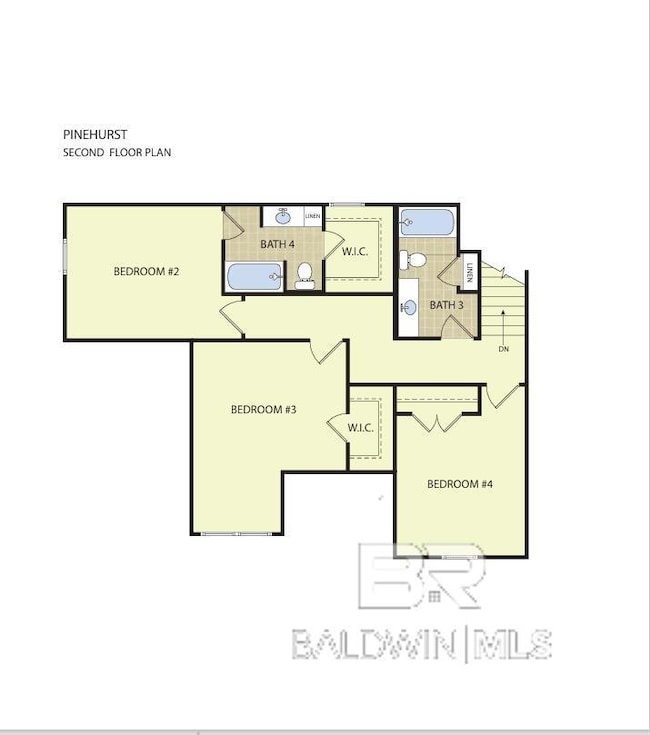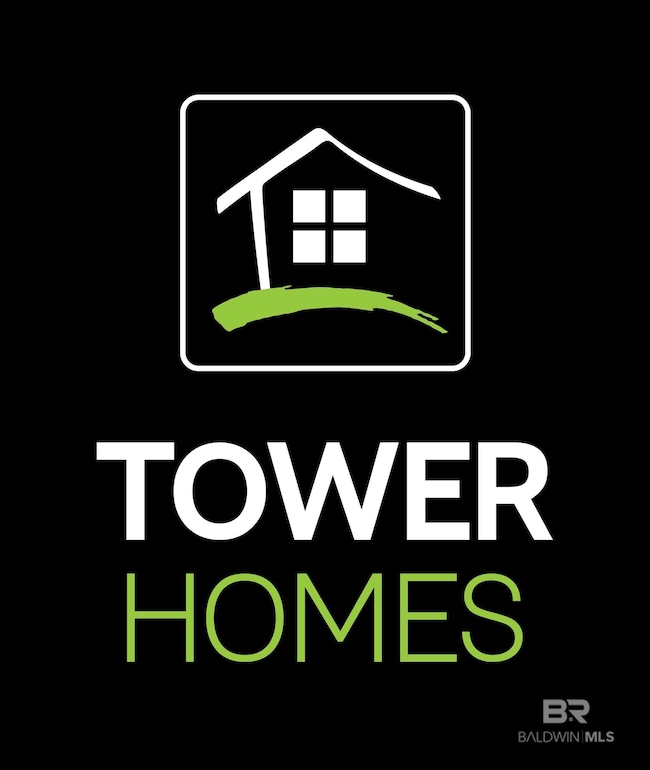
136 Sandy Shoal Loop Fairhope, AL 36532
Rock Creek NeighborhoodEstimated payment $3,704/month
Highlights
- Golf Course Community
- New Construction
- Clubhouse
- Fairhope Middle School Rated A
- Craftsman Architecture
- Wood Flooring
About This Home
Welcome to this gorgeous new construction located in the established neighborhood of Rock Creek, built by Tower Homes LLC. This 4 bedroom and 3.5 bath home has everything to offer for a family that loves the idea of comfort living and entertaining. Enter the foyer and immediately notice the Piedmont Hickory wood flooring which leads to the open vaulted ceiling family room with a charming fireplace that creates a warm and inviting atmosphere. The family room connects to the kitchen which has beautiful quartz countertops, a gas stove, microwave, and a spacious island flowing perfectly into the dining area. The primary bedroom is located on the main floor which features a beautifully appointed bathroom with a luxurious soaking tub, a separate glass-enclosed walk-in shower, dual vanities, and a spacious walk-in closet, offering both elegance and comfort for a truly relaxing retreat. This home has Quartz tops along with hardwood floors, carpet and tile along with loads of interior trim. The home is complete with an irrigation system, tankless water heater and being built to Gold Fortified standards. Don’t miss out on this dream home! This home is located in Phase 4, which gives you access to a beautiful, recently renovated pool, Clubhouse with a restaurant, and a well maintained 18-hole golf course. Estimated completion at the end of July** ALL OFFERS TO BE WRITTEN ON TOWER HOMES RESIDENTIAL AGREEMENTS (INCLUDED IN DOCS) Buyer to verify all information during due diligence.
Listing Agent
Coldwell Banker Reehl Prop Fairhope Brokerage Phone: 251-751-1799 Listed on: 05/29/2025

Home Details
Home Type
- Single Family
Est. Annual Taxes
- $2,200
Year Built
- Built in 2025 | New Construction
Lot Details
- 0.36 Acre Lot
- Lot Dimensions are 229.9 x 163.6
- East Facing Home
- Landscaped
- Corner Lot
- Sprinkler System
- Few Trees
Home Design
- Craftsman Architecture
- Brick or Stone Mason
- Slab Foundation
- Wood Frame Construction
- Dimensional Roof
- Hardboard
Interior Spaces
- 2,531 Sq Ft Home
- 1-Story Property
- High Ceiling
- Ceiling Fan
- Gas Log Fireplace
- Double Pane Windows
- Entrance Foyer
- Family Room with Fireplace
- Home Office
- Laundry on main level
- Property Views
Kitchen
- Convection Oven
- Gas Range
- Microwave
- Dishwasher
- ENERGY STAR Qualified Appliances
- Disposal
Flooring
- Wood
- Carpet
- Tile
Bedrooms and Bathrooms
- 4 Bedrooms
- Walk-In Closet
- Dual Vanity Sinks in Primary Bathroom
- Soaking Tub
- Separate Shower
Home Security
- Carbon Monoxide Detectors
- Fire and Smoke Detector
- Termite Clearance
Parking
- Attached Garage
- Automatic Garage Door Opener
Outdoor Features
- Covered patio or porch
Schools
- Fairhope East Elementary School
- Fairhope Middle School
- Fairhope High School
Utilities
- SEER Rated 14+ Air Conditioning Units
- Heating Available
- Tankless Water Heater
Listing and Financial Details
- Home warranty included in the sale of the property
- Legal Lot and Block 437 / 437
- Assessor Parcel Number 4309290001089.000
Community Details
Overview
- No Home Owners Association
- Association fees include management, common area insurance, ground maintenance, reserve funds, taxes-common area, clubhouse, pool
Amenities
- Clubhouse
Recreation
- Golf Course Community
- Community Pool
Map
Home Values in the Area
Average Home Value in this Area
Property History
| Date | Event | Price | Change | Sq Ft Price |
|---|---|---|---|---|
| 05/29/2025 05/29/25 | For Sale | $629,000 | -- | $249 / Sq Ft |
Similar Homes in the area
Source: Baldwin REALTORS®
MLS Number: 379884
- 206 North Cir
- 133 North Dr
- 127 North Dr
- 109 Ashton Ct
- 0 Sandstone Ct Unit 347 378399
- 507 Pine St
- 509 Pine St
- 123 Augusta Ct Unit 12
- 707 Daphmont Dr Unit Lots 8 & 9
- 711 Daphmont Dr Unit 7
- 0 Ryan Ave Unit 1 340287
- 23951 Us Highway 98 Unit 2
- 0 North Cir Unit 382 375443
- 0 North Cir Unit 385 346919
- 23948 3rd St
- 11461 Mockingbird Ln Unit 43
- 453 Clubhouse Dr
- 110 Clubhouse Dr Unit 99
- 0 Johnson Rd Unit 7021567
- 0 Johnson Rd Unit 328247



