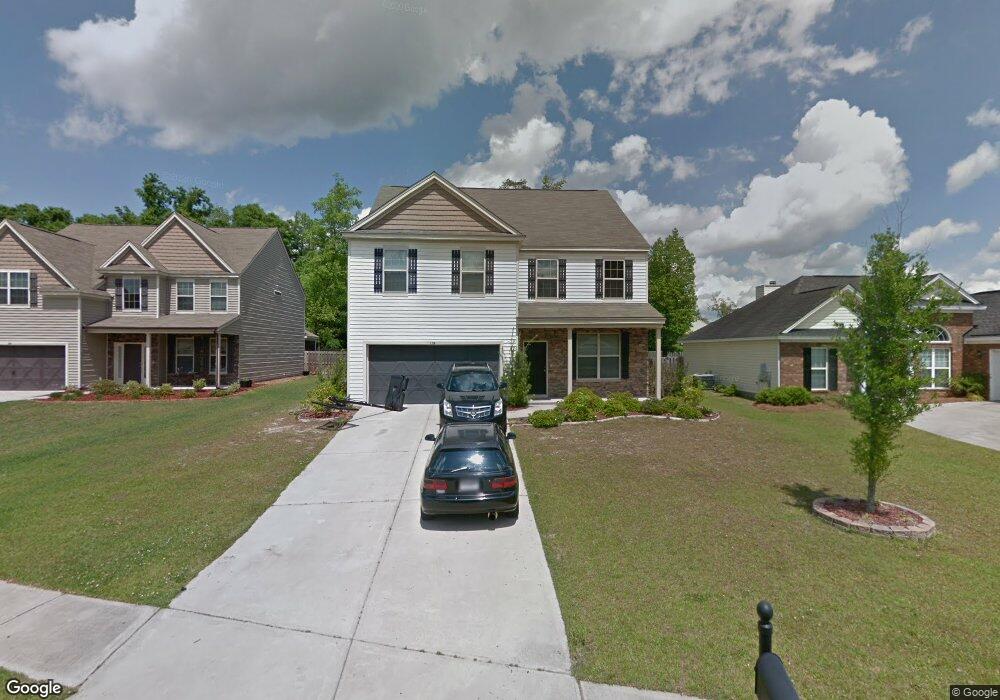136 Shady Grove Ln Savannah, GA 31419
Southwest Chatham NeighborhoodEstimated Value: $372,000 - $441,000
5
Beds
4
Baths
2,744
Sq Ft
$146/Sq Ft
Est. Value
About This Home
This home is located at 136 Shady Grove Ln, Savannah, GA 31419 and is currently estimated at $399,797, approximately $145 per square foot. 136 Shady Grove Ln is a home located in Chatham County with nearby schools including Southwest Elementary School, Southwest Middle School, and New Hampstead High School.
Ownership History
Date
Name
Owned For
Owner Type
Purchase Details
Closed on
Oct 7, 2020
Sold by
Brown Walter J
Bought by
Sutton Nina Elis
Current Estimated Value
Home Financials for this Owner
Home Financials are based on the most recent Mortgage that was taken out on this home.
Original Mortgage
$272,468
Outstanding Balance
$241,904
Interest Rate
2.8%
Mortgage Type
VA
Estimated Equity
$157,893
Purchase Details
Closed on
Nov 30, 2011
Bought by
Brown Walter J
Home Financials for this Owner
Home Financials are based on the most recent Mortgage that was taken out on this home.
Original Mortgage
$203,278
Interest Rate
4.06%
Mortgage Type
VA
Purchase Details
Closed on
Dec 31, 2010
Sold by
Crm Central Properties Llc
Bought by
D R Horton Inc
Purchase Details
Closed on
Mar 3, 2009
Sold by
Dennis Hall Builders Inc
Bought by
Crm Central Properties Llc and C/O Masana R Kelly
Purchase Details
Closed on
Mar 7, 2005
Sold by
Not Provided
Bought by
D R Horton Inc
Create a Home Valuation Report for This Property
The Home Valuation Report is an in-depth analysis detailing your home's value as well as a comparison with similar homes in the area
Home Values in the Area
Average Home Value in this Area
Purchase History
| Date | Buyer | Sale Price | Title Company |
|---|---|---|---|
| Sutton Nina Elis | $263,000 | -- | |
| Brown Walter J | $199,000 | -- | |
| Brown Walter J | $199,000 | -- | |
| D R Horton Inc | $651,477 | -- | |
| Crm Central Properties Llc | $226,000 | -- | |
| D R Horton Inc | $700,000 | -- |
Source: Public Records
Mortgage History
| Date | Status | Borrower | Loan Amount |
|---|---|---|---|
| Open | Sutton Nina Elis | $272,468 | |
| Previous Owner | Brown Walter J | $203,278 |
Source: Public Records
Tax History Compared to Growth
Tax History
| Year | Tax Paid | Tax Assessment Tax Assessment Total Assessment is a certain percentage of the fair market value that is determined by local assessors to be the total taxable value of land and additions on the property. | Land | Improvement |
|---|---|---|---|---|
| 2025 | $3,625 | $155,200 | $24,000 | $131,200 |
| 2024 | $3,625 | $138,240 | $20,000 | $118,240 |
| 2023 | $1,514 | $124,120 | $10,000 | $114,120 |
| 2022 | $1,379 | $113,000 | $10,000 | $103,000 |
| 2021 | $4,260 | $97,640 | $10,000 | $87,640 |
| 2020 | $2,856 | $94,920 | $10,000 | $84,920 |
| 2019 | $4,018 | $90,440 | $10,000 | $80,440 |
| 2018 | $3,790 | $84,280 | $10,000 | $74,280 |
| 2017 | $3,504 | $84,880 | $10,000 | $74,880 |
| 2016 | $2,445 | $83,800 | $10,000 | $73,800 |
| 2015 | $3,531 | $84,680 | $10,000 | $74,680 |
| 2014 | $4,698 | $85,040 | $0 | $0 |
Source: Public Records
Map
Nearby Homes
- 114 Oaktrace Place
- 103 Shady Grove Ln
- 52 Conservation Dr
- 173 Shady Grove Ln
- 225 Preservation Dr
- 19 Conservation Dr
- 22 Litchfield Dr
- 11 Litchfield Dr
- 22 Ristona Dr
- 14 Ristona Dr
- 12 Ristona Dr
- 7 Teal Lake Dr
- 29 Ristona Dr
- 7 Fiore Dr
- 28 Fiore Dr
- 30 Fiore Dr
- 8 Olympic Ct
- 47 Fiore Dr
- 46 Fiore Dr
- 116 Ristona Dr
- 138 Shady Grove Ln
- 134 Shady Grove Ln
- 140 Shady Grove Ln
- 4 Shady Grove Ct
- 6 Shady Grove Ct
- 2 Shady Grove Ct
- 8 Shady Grove Ct
- 142 Shady Grove Ln
- 139 Shady Grove Ln
- 137 Shady Grove Ln
- 141 Shady Grove Ln
- 135 Shady Grove Ln
- 133 Shady Grove Ln
- 10 Shady Grove Ct
- 144 Shady Grove Ln
- 143 Shady Grove Ln
- 131 Shady Grove Ln
- 129 Shady Grove Ln
- 146 Shady Grove Ln
- 3 Shady Grove Ct
