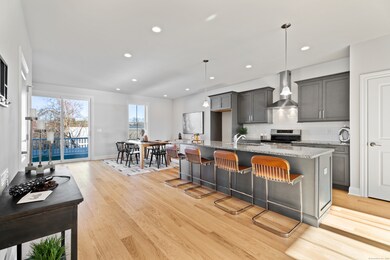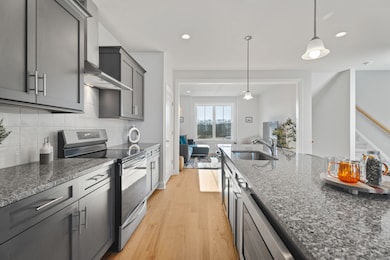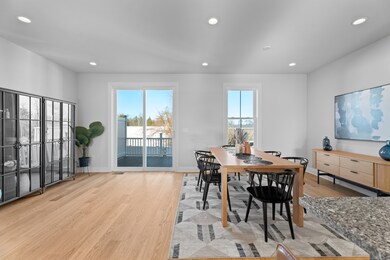136 Shea Cir Unit 136 Cheshire, CT 06410
Estimated payment $3,589/month
Highlights
- Open Floorplan
- ENERGY STAR Certified Homes
- Attic
- Darcey School Rated A-
- Deck
- End Unit
About This Home
DISCOVER THE RESERVE AT STONEBRIDGE CROSSING From its location to its variety of home styles. The Reserve at Stonebridge Crossing has the life - and lifestyle - you've been searching for in New Haven County. A spacious exterior unit townhome in a desirable location. This maintenance-free community will have a covered pavilion, fire pit, walking loop, and trails. A convenient location offers endless restaurants nearby, as well as myriad shopping options & easy commuting routes. Our Zero Energy Ready homes boast combustion-free water heating and space conditioning, rapid hot water delivery through an on-demand recirculation loop, induction cooking, and spray foam insulation. Our Indoor airPLUS certification ensures that your home maintains exceptional indoor air quality. The photos, renderings and floorplans represent the model home and are for marketing purposes only. Photos may show features at additional cost. The included features supersede all artistic renderings and photos. All specifications are subject to change without notice.
Townhouse Details
Home Type
- Townhome
Year Built
- 2026
HOA Fees
- $275 Monthly HOA Fees
Home Design
- Home to be built
- Frame Construction
- Vinyl Siding
Interior Spaces
- 1,850 Sq Ft Home
- Open Floorplan
- Basement Fills Entire Space Under The House
- Attic or Crawl Hatchway Insulated
- Laundry on upper level
Kitchen
- Electric Range
- Range Hood
- Microwave
- Dishwasher
- Disposal
Bedrooms and Bathrooms
- 2 Bedrooms
Parking
- 2 Car Garage
- Parking Deck
- Automatic Garage Door Opener
Eco-Friendly Details
- Energy-Efficient Insulation
- ENERGY STAR Certified Homes
Schools
- Dodd Middle School
- Cheshire High School
Utilities
- Forced Air Zoned Heating and Cooling System
- Heat Pump System
- Programmable Thermostat
- 60 Gallon+ Electric Water Heater
- Cable TV Available
Additional Features
- Deck
- End Unit
- Property is near shops
Community Details
Overview
- Association fees include grounds maintenance, trash pickup, snow removal, property management, insurance
- 140 Units
- Property managed by Imagineers LLC
Pet Policy
- Pets Allowed
Map
Home Values in the Area
Average Home Value in this Area
Property History
| Date | Event | Price | List to Sale | Price per Sq Ft |
|---|---|---|---|---|
| 08/12/2025 08/12/25 | Pending | -- | -- | -- |
| 07/26/2025 07/26/25 | For Sale | $529,900 | -- | $286 / Sq Ft |
Source: SmartMLS
MLS Number: 24114755
- 135 Shea Cir Unit 135
- 131 Shea Cir Unit 131
- 132 Shea Cir Unit 132
- 130 Shea Cir Unit 130
- 134 Shea Cir Unit 134
- 83 Shea Cir Unit 83
- 80 Shea Cir
- 81 Shea Cir
- 82 Shea Cir Unit 82
- 86 Shea Cir Unit 86
- 88 Shea Cir Unit 88
- 84 Shea Cir Unit 84
- 127 Shea Cir
- Carriage Home Plan at The Reserve at Stonebridge Crossing
- Townhome Plan at The Reserve at Stonebridge Crossing
- 74 Brookview Place
- 32 Turnberry Ct Unit 2
- 38 Turnberry Ct Unit 4
- 49 Turnberry Ct Unit 5
- 39 Turnberry Ct Unit 3







