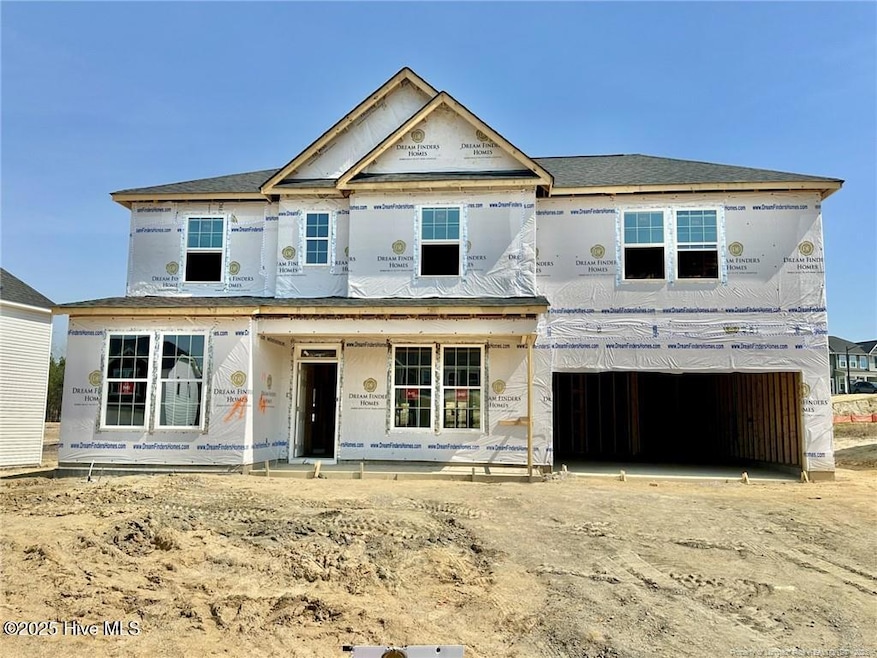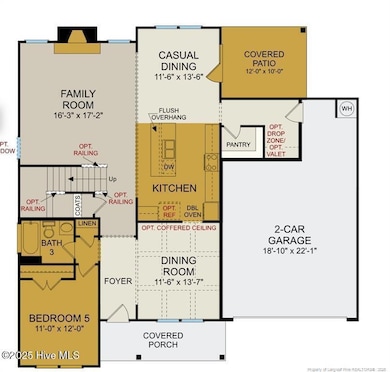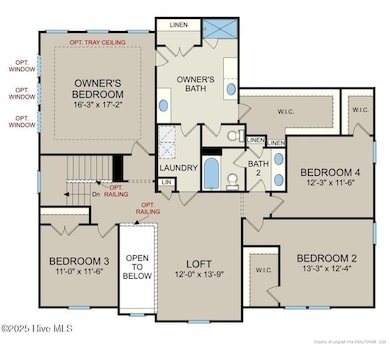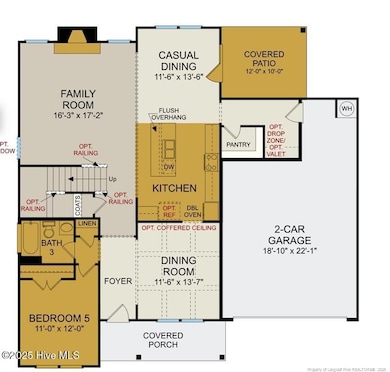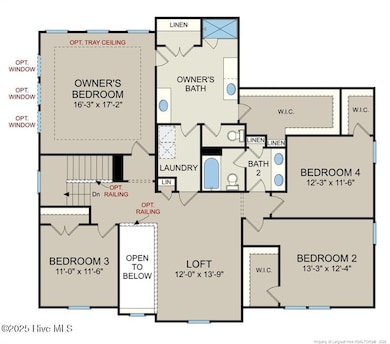
136 Steeple Ridge Cameron, NC 28326
Highlights
- Fitness Center
- 1 Fireplace
- Covered Patio or Porch
- Clubhouse
- Community Pool
- Formal Dining Room
About This Home
As of June 2025Welcome to the Dogwood plan by Dream Finders Homes located within the popular Lexington Plantation. This is a two story, 3000 sq ft home with 4 bedrooms and 2.5 bathrooms. This home has a two-car garage with extra storage space included and a covered back porch. The covered front porch is the entryway into the foyer and main level of this home. You will find a formal dining room with coffered ceiling, GOURMET KITCHEN, and a casual dining area. Branching off from the kitchen and dining area is a spacious family room where everyone can relax and enjoy in front of the fireplace. This home also features dual vanities, separate tile shower, and huge walk-in closet. Also, on the second level are three additional bedrooms, a loft, a full bathroom with dual vanities, and a laundry room connected to the master bath. A great location close to Fort. Bragg.
Home Details
Home Type
- Single Family
Year Built
- Built in 2025
Lot Details
- 0.29 Acre Lot
- Interior Lot
- Property is zoned RA
HOA Fees
- $6 Monthly HOA Fees
Home Design
- Slab Foundation
- Wood Frame Construction
- Architectural Shingle Roof
- Vinyl Siding
- Stick Built Home
Interior Spaces
- 3,004 Sq Ft Home
- 2-Story Property
- 1 Fireplace
- Formal Dining Room
- Laminate Flooring
Kitchen
- Range
- Dishwasher
Bedrooms and Bathrooms
- 5 Bedrooms
- 3 Full Bathrooms
- Walk-in Shower
Parking
- 2 Car Attached Garage
- Front Facing Garage
- Garage Door Opener
- Driveway
Outdoor Features
- Covered Patio or Porch
Schools
- Benhaven Elementary School
- Overhills Middle School
- Overhills High School
Utilities
- Heat Pump System
- Electric Water Heater
Listing and Financial Details
- Tax Lot 607
- Assessor Parcel Number 09956523 0282 54
Community Details
Overview
- Little & Young Association
- The Colony At Lexington Plantati Subdivision
Amenities
- Clubhouse
Recreation
- Community Playground
- Fitness Center
- Community Pool
Similar Homes in Cameron, NC
Home Values in the Area
Average Home Value in this Area
Property History
| Date | Event | Price | Change | Sq Ft Price |
|---|---|---|---|---|
| 06/26/2025 06/26/25 | Sold | $450,100 | 0.0% | $150 / Sq Ft |
| 06/26/2025 06/26/25 | Sold | $450,100 | 0.0% | $150 / Sq Ft |
| 06/03/2025 06/03/25 | Pending | -- | -- | -- |
| 05/30/2025 05/30/25 | Pending | -- | -- | -- |
| 05/07/2025 05/07/25 | Price Changed | $450,100 | +0.4% | $150 / Sq Ft |
| 04/24/2025 04/24/25 | For Sale | $448,100 | -0.2% | $149 / Sq Ft |
| 03/28/2025 03/28/25 | For Sale | $449,100 | -- | $150 / Sq Ft |
Tax History Compared to Growth
Agents Affiliated with this Home
-
T
Seller's Agent in 2025
TEAM DREAM
DREAM FINDERS REALTY, LLC.
-
Q MEJIAS
Q
Buyer's Agent in 2025
Q MEJIAS
KELLER WILLIAMS REALTY (FAYETTEVILLE)
(910) 354-0649
21 in this area
74 Total Sales
Map
Source: Hive MLS
MLS Number: 100503250
- Hatteras Plan at The Colony at Lexington Plantation
- Southport Plan at The Colony at Lexington Plantation
- Jordan Plan at The Colony at Lexington Plantation
- Dogwood Plan at The Colony at Lexington Plantation
- Cardinal Plan at The Colony at Lexington Plantation
- Bellwood Plan at The Colony at Lexington Plantation
- 60 White Doe Crossing
- 227 Steeple Ridge
- 211 Steeple Ridge
- 167 Steeple Ridge
- 129 Steeple Ridge
- 263 Steeple Ridge
- 181 Steeple Ridge
- 178 Steeple Ridge
- 276 Steeple Ridge
- 252 Steeple Ridge
- 238 Steeple Ridge
- 42 Willow Walk Way
