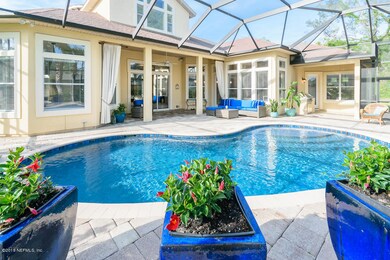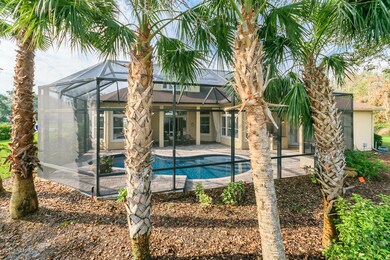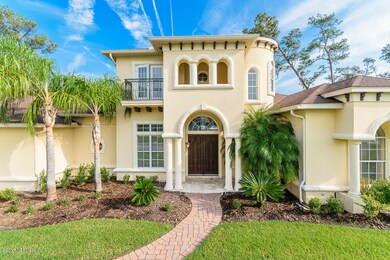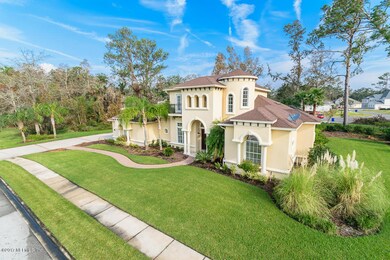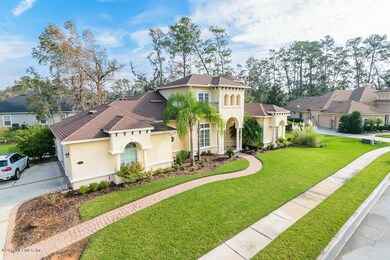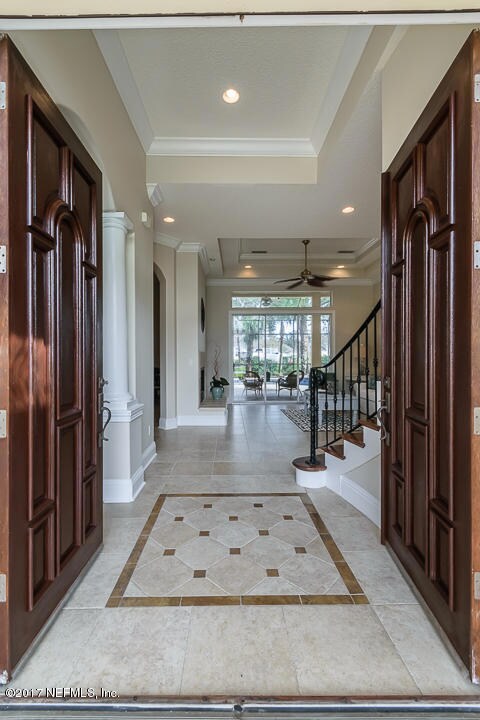
136 Strong Branch Dr Ponte Vedra Beach, FL 32082
Highlights
- Screened Pool
- Clubhouse
- Traditional Architecture
- Ocean Palms Elementary School Rated A
- Vaulted Ceiling
- Wood Flooring
About This Home
As of November 2018Exquisite custom home with all the bells & whistles at an amazing price. . Soaring ceilings, large open common rooms give this home a very stately presence. Situated on a large oversized cul de sac lot at the end of the street, this home boasts 5 bedrooms/3.5 baths. Family room & formal living area & the master retreat open to a gorgeous salt water pool with a summer kitchen. The kitchen has tons of cabinets & beautiful granite counters. bar area w/a wine refrigerator. Master retreat is large with newly installed hand scraped hardwood floors. Master bath is a spa like retreat with a large shower & separate soaking tub. The beautiful wrought iron ballaster provides an air of elegance to the custom sweeping staircase. Fabulous price for a one of a kind masterpiece.
Last Agent to Sell the Property
SUZANNE TRAMMELL, PLLC
RE/MAX UNLIMITED Listed on: 09/04/2018
Home Details
Home Type
- Single Family
Est. Annual Taxes
- $8,257
Year Built
- Built in 2006
Lot Details
- Lot Dimensions are 152' x 133' x 152' x 125'
- Front and Back Yard Sprinklers
HOA Fees
- $133 Monthly HOA Fees
Parking
- 3 Car Attached Garage
Home Design
- Traditional Architecture
- Wood Frame Construction
- Shingle Roof
- Stucco
Interior Spaces
- 3,385 Sq Ft Home
- 2-Story Property
- Vaulted Ceiling
- Entrance Foyer
- Screened Porch
- Washer and Electric Dryer Hookup
Kitchen
- Breakfast Bar
- Gas Range
- Microwave
- Ice Maker
- Kitchen Island
- Disposal
Flooring
- Wood
- Tile
Bedrooms and Bathrooms
- 5 Bedrooms
- Split Bedroom Floorplan
- Walk-In Closet
- Bathtub With Separate Shower Stall
Pool
- Screened Pool
Schools
- Ocean Palms Elementary School
- Alice B. Landrum Middle School
- Ponte Vedra High School
Utilities
- Central Heating and Cooling System
- Electric Water Heater
Listing and Financial Details
- Assessor Parcel Number 0668510090
Community Details
Overview
- The Estates Subdivision
Amenities
- Clubhouse
Ownership History
Purchase Details
Home Financials for this Owner
Home Financials are based on the most recent Mortgage that was taken out on this home.Purchase Details
Home Financials for this Owner
Home Financials are based on the most recent Mortgage that was taken out on this home.Purchase Details
Home Financials for this Owner
Home Financials are based on the most recent Mortgage that was taken out on this home.Similar Homes in Ponte Vedra Beach, FL
Home Values in the Area
Average Home Value in this Area
Purchase History
| Date | Type | Sale Price | Title Company |
|---|---|---|---|
| Warranty Deed | $770,000 | Attorney | |
| Warranty Deed | $742,300 | Attorney | |
| Warranty Deed | $300,000 | -- | |
| Warranty Deed | $270,000 | -- |
Mortgage History
| Date | Status | Loan Amount | Loan Type |
|---|---|---|---|
| Open | $200,000 | Credit Line Revolving | |
| Open | $505,000 | New Conventional | |
| Closed | $453,100 | New Conventional | |
| Closed | $74,900 | Unknown | |
| Previous Owner | $742,260 | Adjustable Rate Mortgage/ARM | |
| Previous Owner | $60,000 | Credit Line Revolving | |
| Previous Owner | $561,800 | Construction |
Property History
| Date | Event | Price | Change | Sq Ft Price |
|---|---|---|---|---|
| 07/12/2025 07/12/25 | For Sale | $1,399,000 | +81.7% | $432 / Sq Ft |
| 12/17/2023 12/17/23 | Off Market | $770,000 | -- | -- |
| 11/08/2018 11/08/18 | Sold | $770,000 | -3.6% | $227 / Sq Ft |
| 09/17/2018 09/17/18 | Pending | -- | -- | -- |
| 09/04/2018 09/04/18 | For Sale | $799,000 | -- | $236 / Sq Ft |
Tax History Compared to Growth
Tax History
| Year | Tax Paid | Tax Assessment Tax Assessment Total Assessment is a certain percentage of the fair market value that is determined by local assessors to be the total taxable value of land and additions on the property. | Land | Improvement |
|---|---|---|---|---|
| 2025 | $8,257 | $709,960 | -- | -- |
| 2024 | $8,257 | $689,951 | -- | -- |
| 2023 | $8,257 | $669,855 | $0 | $0 |
| 2022 | $8,056 | $650,345 | $0 | $0 |
| 2021 | $8,026 | $631,403 | $0 | $0 |
| 2020 | $8,004 | $622,685 | $0 | $0 |
| 2019 | $8,181 | $608,685 | $0 | $0 |
| 2018 | $7,212 | $521,412 | $0 | $0 |
| 2017 | $6,424 | $430,719 | $105,000 | $325,719 |
| 2016 | $5,999 | $428,779 | $0 | $0 |
| 2015 | $6,091 | $433,287 | $0 | $0 |
| 2014 | $6,117 | $419,608 | $0 | $0 |
Agents Affiliated with this Home
-
Suzanne Trammell

Seller's Agent in 2025
Suzanne Trammell
904 FINE HOMES
(904) 566-5164
19 in this area
109 Total Sales
-
S
Seller's Agent in 2018
SUZANNE TRAMMELL, PLLC
RE/MAX
-
NON MLS
N
Buyer's Agent in 2018
NON MLS
NON MLS
-
9
Buyer's Agent in 2018
99999 99999
WATSON REALTY CORP
Map
Source: realMLS (Northeast Florida Multiple Listing Service)
MLS Number: 941509
APN: 066851-0090
- 123 Walter Way
- 137 Walter Way
- 35 Walter Way
- 67 Walter Way
- 95 Walter Way
- 112 Sawbill Palm Dr
- 100 Shell Bluff Ct
- 104 Twin Cedar Ct
- 125 Sawbill Palm Dr
- 100 Carriage Ct
- 100 Planters Row E
- 232 Shell Bluff Ct
- 108 Laurel Ct
- 140 Bear Pen Rd
- 112 Planters Row E
- 145 Bear Pen Rd
- 104 Haverhill Dr
- 121 Bouganvilla Dr
- 232 Laurel Ln
- 114 Montura Dr

