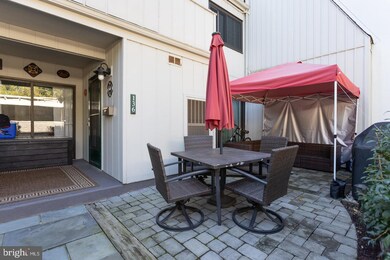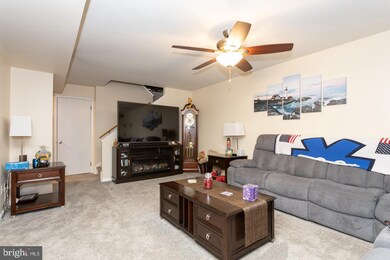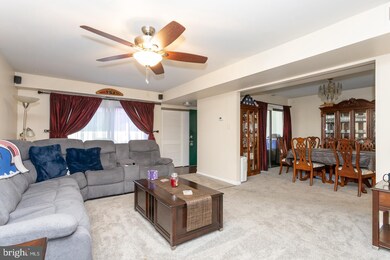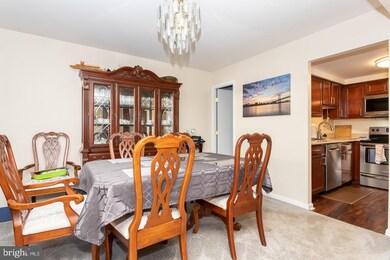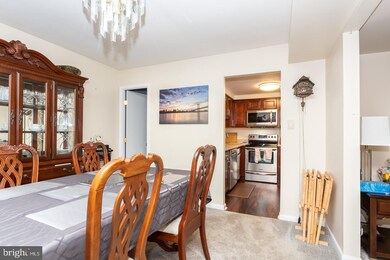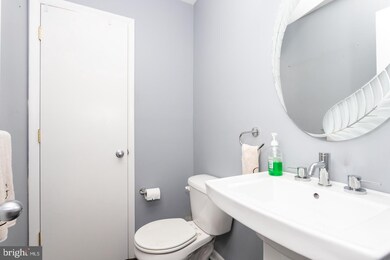
136 Summit House Unit 136 West Chester, PA 19382
Highlights
- Clubhouse
- Contemporary Architecture
- Tennis Courts
- Penn Wood Elementary School Rated A-
- Community Pool
- Central Air
About This Home
As of October 2021Welcome to 136 Summit House, one of the largest models in the highly desirable community. This is the home you have been waiting for with the additional amenities of the carport just in front of the unit, the small yard and front patio. Upon entering you step into the hardwood entryway spanning across the sliders which lead to your patio. The open and large living room provides a ceiling fan, newer wall to wall carpeting and an abundance of light spilling in from the double sliders. Flowing into the formal dining room the ornate chandelier immediately catches your attention, this space also has sliders to the patio where you can extend your dining entertainment. The Kitchen boasts cherry cabinets, quartz countertops, tile floor, and stainless steel appliances along with a large pantry. The Powder Room completes the first floor providing convenience for you & your guests. The neutral carpeting continues up the staircase, hallway, and 2 bedrooms. The alcove at the top of the steps provides enough space for an office or reading nook. The spacious Main Bedroom has a ceiling fan with overhead lighting, his & hers double closets, and sliders to the second floor balcony. The ensuite bathroom has newer tile floors, a walk in tile shower, and updated fixture. The 2nd bedroom has a ceiling fan with overhead lighting and generously sized closet space. The full hall bath comes complete with newer fixtures, tile, and shower/tub. The 3rd bonus room can be used for your ever changing needs. This extra large space could be customized to suite your ever changing needs or simply used for additional storage. The community includes a pool, tennis courts, playgrounds and a clubhouse with a gym. Located in close proximity to major highways, transportation and modern convenience. This home is move in ready. Make your appointment today, all offers due 9/27 by 7pm.
Last Agent to Sell the Property
Keller Williams Real Estate -Exton Listed on: 09/24/2021

Townhouse Details
Home Type
- Townhome
Est. Annual Taxes
- $2,004
Year Built
- Built in 1974
HOA Fees
- $267 Monthly HOA Fees
Parking
- Parking Lot
Home Design
- Contemporary Architecture
- Permanent Foundation
- Frame Construction
Interior Spaces
- 2,832 Sq Ft Home
- Property has 2 Levels
Bedrooms and Bathrooms
- 2 Bedrooms
Utilities
- Central Air
- Heat Pump System
- Electric Water Heater
Listing and Financial Details
- Tax Lot 1521.36L0
- Assessor Parcel Number 53-06 -1521.36L0
Community Details
Overview
- $1,000 Capital Contribution Fee
- Association fees include common area maintenance, exterior building maintenance, lawn maintenance, snow removal, trash, water, pool(s)
- Summit House Condos, Phone Number (610) 696-2300
- Summit House Subdivision
Amenities
- Clubhouse
Recreation
- Tennis Courts
- Community Playground
- Community Pool
Pet Policy
- Pets Allowed
Ownership History
Purchase Details
Home Financials for this Owner
Home Financials are based on the most recent Mortgage that was taken out on this home.Purchase Details
Home Financials for this Owner
Home Financials are based on the most recent Mortgage that was taken out on this home.Purchase Details
Home Financials for this Owner
Home Financials are based on the most recent Mortgage that was taken out on this home.Purchase Details
Home Financials for this Owner
Home Financials are based on the most recent Mortgage that was taken out on this home.Purchase Details
Home Financials for this Owner
Home Financials are based on the most recent Mortgage that was taken out on this home.Purchase Details
Home Financials for this Owner
Home Financials are based on the most recent Mortgage that was taken out on this home.Purchase Details
Home Financials for this Owner
Home Financials are based on the most recent Mortgage that was taken out on this home.Similar Homes in West Chester, PA
Home Values in the Area
Average Home Value in this Area
Purchase History
| Date | Type | Sale Price | Title Company |
|---|---|---|---|
| Deed | $295,000 | None Listed On Document | |
| Deed | $260,000 | Devon Abstract Llc | |
| Deed | $178,000 | None Available | |
| Deed | $190,000 | First American Title Ins Co | |
| Interfamily Deed Transfer | -- | Service Link | |
| Deed | $137,500 | Lawyers Title Insurance Corp | |
| Interfamily Deed Transfer | -- | Security Search & Abstract C |
Mortgage History
| Date | Status | Loan Amount | Loan Type |
|---|---|---|---|
| Open | $289,656 | FHA | |
| Previous Owner | $247,000 | New Conventional | |
| Previous Owner | $18,000 | New Conventional | |
| Previous Owner | $168,733 | New Conventional | |
| Previous Owner | $180,500 | New Conventional | |
| Previous Owner | $162,850 | New Conventional | |
| Previous Owner | $22,000 | Stand Alone Second | |
| Previous Owner | $166,400 | Purchase Money Mortgage | |
| Previous Owner | $100,000 | Purchase Money Mortgage | |
| Previous Owner | $64,000 | No Value Available |
Property History
| Date | Event | Price | Change | Sq Ft Price |
|---|---|---|---|---|
| 05/01/2022 05/01/22 | Rented | $1,850 | 0.0% | -- |
| 04/16/2022 04/16/22 | Under Contract | -- | -- | -- |
| 04/01/2022 04/01/22 | For Rent | $1,850 | 0.0% | -- |
| 10/26/2021 10/26/21 | Sold | $260,000 | 0.0% | $92 / Sq Ft |
| 09/28/2021 09/28/21 | Price Changed | $260,000 | +4.0% | $92 / Sq Ft |
| 09/24/2021 09/24/21 | For Sale | $250,000 | +40.4% | $88 / Sq Ft |
| 04/11/2013 04/11/13 | Sold | $178,000 | -6.3% | $63 / Sq Ft |
| 02/22/2013 02/22/13 | Pending | -- | -- | -- |
| 01/28/2013 01/28/13 | For Sale | $190,000 | -- | $67 / Sq Ft |
Tax History Compared to Growth
Tax History
| Year | Tax Paid | Tax Assessment Tax Assessment Total Assessment is a certain percentage of the fair market value that is determined by local assessors to be the total taxable value of land and additions on the property. | Land | Improvement |
|---|---|---|---|---|
| 2024 | $2,067 | $71,910 | $16,310 | $55,600 |
| 2023 | $2,067 | $71,910 | $16,310 | $55,600 |
| 2022 | $2,004 | $71,910 | $16,310 | $55,600 |
| 2021 | $1,975 | $71,910 | $16,310 | $55,600 |
| 2020 | $1,962 | $71,910 | $16,310 | $55,600 |
| 2019 | $1,934 | $71,910 | $16,310 | $55,600 |
| 2018 | $1,891 | $71,910 | $16,310 | $55,600 |
| 2017 | $1,849 | $71,910 | $16,310 | $55,600 |
| 2016 | $1,695 | $71,910 | $16,310 | $55,600 |
| 2015 | $1,695 | $71,910 | $16,310 | $55,600 |
| 2014 | $1,695 | $71,910 | $16,310 | $55,600 |
Agents Affiliated with this Home
-
David Stinson

Seller's Agent in 2022
David Stinson
Absolute Real Estate Chesco
(610) 662-0033
37 Total Sales
-
Gary Nichols
G
Seller Co-Listing Agent in 2022
Gary Nichols
Absolute Real Estate Chesco
(610) 222-5565
36 Total Sales
-
Matt Gorham

Seller's Agent in 2021
Matt Gorham
Keller Williams Real Estate -Exton
(610) 842-2686
566 Total Sales
-
Eric McGee

Seller Co-Listing Agent in 2021
Eric McGee
Keller Williams Real Estate -Exton
(610) 310-6022
118 Total Sales
-
Iwona Surowiec

Buyer's Agent in 2021
Iwona Surowiec
Coldwell Banker Realty
(610) 202-8390
11 Total Sales
-
Tracy Gordon

Seller's Agent in 2013
Tracy Gordon
EXP Realty, LLC
(610) 496-7992
44 Total Sales
Map
Source: Bright MLS
MLS Number: PACT2008270
APN: 53-006-1521.36L0
- 279 Summit House
- 635 Summit House
- 312 Summit House Unit 312
- 264 Summit House Unit 264
- 134 Summit House
- 674 Summit House Unit 674
- 55 Harrison Rd E
- 401 Leslie Ln
- 1518 Manley Rd Unit B20
- 223 Cheshire Cir
- 207 Walnut Hill Rd Unit B17
- 1403 Manley Rd
- 301 Westtown Way
- 204 Everest Cir Unit 204
- 3022 Valley Dr Unit 3022
- 1012 Valley Dr Unit 1012
- 1316 Valley Dr Unit 1316
- 2420 Pond View Dr
- 3011 Valley Dr Unit 3011
- 1324 W Chester Pike Unit 105

