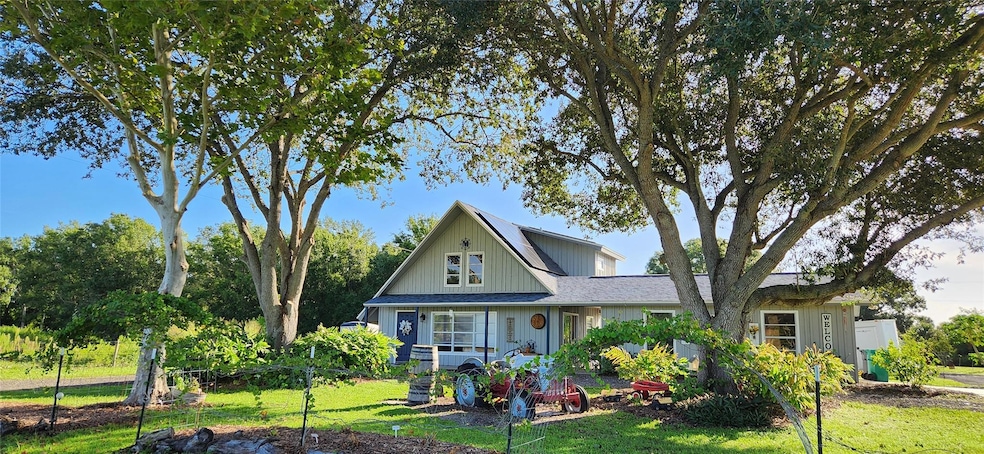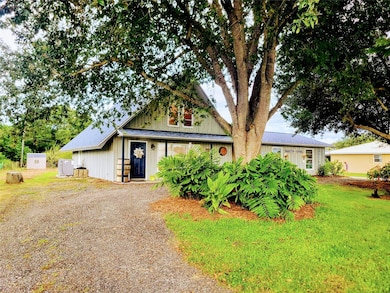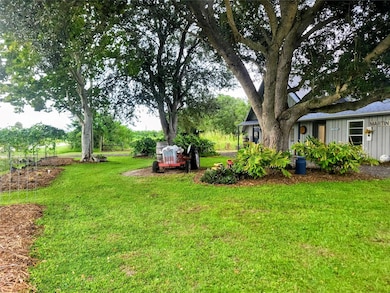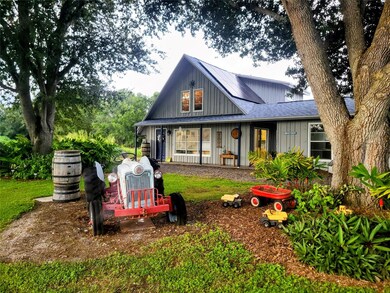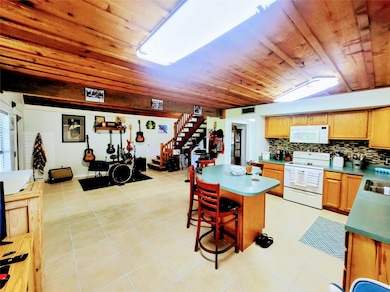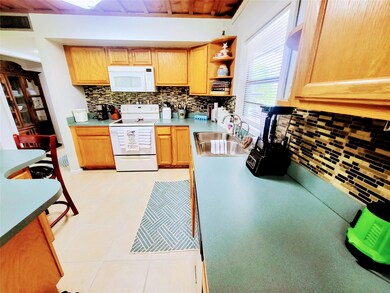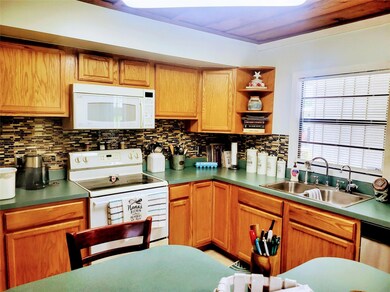136 SW 85th Ave Okeechobee, FL 34974
Estimated payment $2,586/month
Highlights
- Solar Power System
- Vaulted Ceiling
- No HOA
- Room in yard for a pool
- Wood Flooring
- Circular Driveway
About This Home
Welcome to your new homestead! Nestled on a 1⁄2 acre, This two-story farmhouse offers both comfort & opportunity. The home features beautiful cedar staircase & ceilings, spacious living areas, & an inviting balcony to enjoy peaceful country views. Outside, the property is thriving with a mixture of established & newly planted fruit trees, herbs & vegetables in natural made soil, muscadine grape vines, & honeybees with a flow hive plus much more. Perfect for farm-to-table living. Currently operated under cottage law, this small farm produces income which holds incredible future potential as the crops mature. Whether you’re looking for a cozy homestead or a property with agricultural promise, the property delivers a rare blend of rural charm & modern comfort. This home also includes a hot tub that sits 4. New Roof - Aug of 2022 along with solar panels. New AC was installed in 2021, newly installed September 2025 Rain-Soft water treatment system. This sought after 1953 Ford Jubilee tractor antique stays with the property. The property also includes underground fiber optic for fast speed internet. This property is 20 miles from the Brighton Bay Casino and 5 miles from the heart of Okeechobee.
Home Details
Home Type
- Single Family
Est. Annual Taxes
- $1,413
Year Built
- Built in 1983
Parking
- 1 Car Attached Garage
- 1 Attached Carport Space
- Circular Driveway
Home Design
- Split Level Home
- Entry on the 1st floor
- Frame Construction
- Shingle Roof
- Composition Roof
- Wood Siding
Interior Spaces
- 1,563 Sq Ft Home
- 2-Story Property
- Partially Furnished
- Vaulted Ceiling
- Ceiling Fan
- Fireplace
- Florida or Dining Combination
Kitchen
- Gas Range
- Microwave
- Dishwasher
Flooring
- Wood
- Tile
Bedrooms and Bathrooms
- 3 Bedrooms | 2 Main Level Bedrooms
- Split Bedroom Floorplan
- Closet Cabinetry
- 2 Full Bathrooms
Laundry
- Laundry in Garage
- Dryer
- Washer
Pool
- Room in yard for a pool
- Spa
Outdoor Features
- Balcony
- Open Patio
- Porch
Utilities
- Central Heating and Cooling System
- Water Purifier
- Water Softener is Owned
Additional Features
- Solar Power System
- West Facing Home
Community Details
- No Home Owners Association
- Northlake Estates Subdivision
Listing and Financial Details
- Assessor Parcel Number 1-22-37-34-0050-00000-0010 (12848)
Map
Home Values in the Area
Average Home Value in this Area
Tax History
| Year | Tax Paid | Tax Assessment Tax Assessment Total Assessment is a certain percentage of the fair market value that is determined by local assessors to be the total taxable value of land and additions on the property. | Land | Improvement |
|---|---|---|---|---|
| 2025 | $1,479 | $96,331 | -- | -- |
| 2024 | $1,414 | $93,616 | -- | -- |
| 2023 | $1,347 | $90,889 | $0 | $0 |
| 2022 | $1,206 | $88,242 | $0 | $0 |
| 2021 | $1,125 | $85,672 | $0 | $0 |
| 2020 | $1,108 | $84,489 | $0 | $0 |
| 2019 | $1,064 | $82,589 | $0 | $0 |
| 2018 | $1,058 | $81,049 | $0 | $0 |
| 2017 | $1,018 | $79,382 | $0 | $0 |
| 2016 | $1,961 | $99,002 | $0 | $0 |
| 2015 | $1,858 | $88,443 | $0 | $0 |
| 2014 | $1,907 | $90,236 | $0 | $0 |
Property History
| Date | Event | Price | List to Sale | Price per Sq Ft | Prior Sale |
|---|---|---|---|---|---|
| 01/29/2026 01/29/26 | Price Changed | $465,000 | -17.7% | $298 / Sq Ft | |
| 10/11/2025 10/11/25 | Price Changed | $565,000 | -10.0% | $361 / Sq Ft | |
| 10/04/2025 10/04/25 | Off Market | $627,500 | -- | -- | |
| 09/29/2025 09/29/25 | For Sale | $627,500 | 0.0% | $401 / Sq Ft | |
| 09/24/2025 09/24/25 | For Sale | $627,500 | +863.9% | $401 / Sq Ft | |
| 04/15/2016 04/15/16 | Sold | $65,100 | +38.2% | $47 / Sq Ft | View Prior Sale |
| 03/16/2016 03/16/16 | Pending | -- | -- | -- | |
| 12/15/2015 12/15/15 | For Sale | $47,100 | -- | $34 / Sq Ft |
Purchase History
| Date | Type | Sale Price | Title Company |
|---|---|---|---|
| Quit Claim Deed | -- | New Title Company Name | |
| Deed | $65,100 | Lawyers Advantage Title Grou | |
| Special Warranty Deed | -- | Attorney | |
| Trustee Deed | -- | None Available | |
| Warranty Deed | $30,700 | None Available |
Mortgage History
| Date | Status | Loan Amount | Loan Type |
|---|---|---|---|
| Previous Owner | $30,100 | New Conventional | |
| Previous Owner | $123,769 | FHA |
Source: BeachesMLS (Greater Fort Lauderdale)
MLS Number: F10528215
APN: R1-22-37-34-0050-00000-0010
- 352 SW 85th Ave
- 0 SW 85th Ave
- 8636 Florida 70
- 8164 Florida 70
- 755 SW 85th Ave
- 694 SW 86th
- 8607 SW 7th Ln
- 8640 SW 7th Ln
- 1100 SW 86th Ave
- 8351 SW 14th Ln
- 8450 SW 14th Ln
- 7286 SW 9th St
- 7611 SW 21st Pkwy
- 7005 SW 21st Pkwy
- 5679 NW 20th St
- 5573 NW 24th St
- SW 48th Ave
- 3559 NW 4th St
- 13206 SW 144th Pkwy
- 3548 SW 16th St
- 4649 NW 30th St
- 3784 NW 28th Ave
- 3896 NW 19th Ave
- 4281 SW 15th Way
- 1799 S Parrott Ave
- 4334 US Highway 441 SE Unit 6
- 4334 US Highway 441 SE Unit 24
- 210 US Highway 441 SE
- 220 U S 441
- 1118 Us Highway 441 SE
- 1079 3rd St
- 1134 6th St Unit 1
- 3203 SE 29th Ln Unit 4
- 3124 US Highway 441 SE
- 3124 U S 441 Unit 1
- 1520 Hunter Rd
- 1249 Chobee St
- 3049 SE 38th Ave
- 3202 SE 39th Ave
- 1023 Elm St
Ask me questions while you tour the home.
