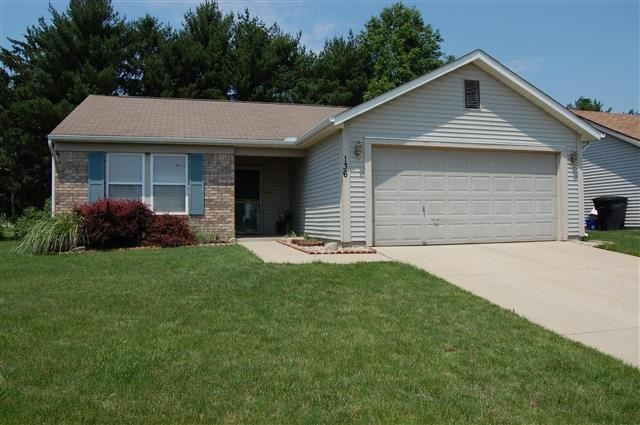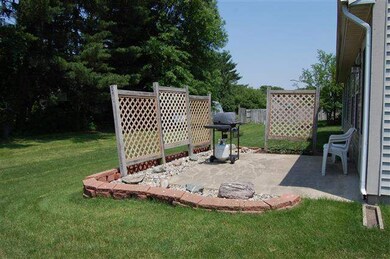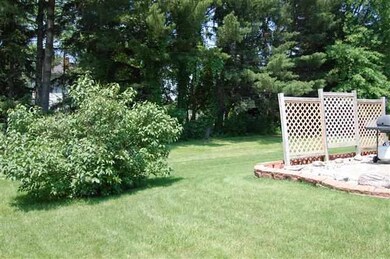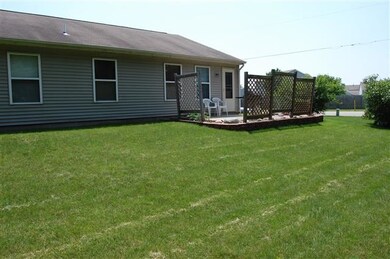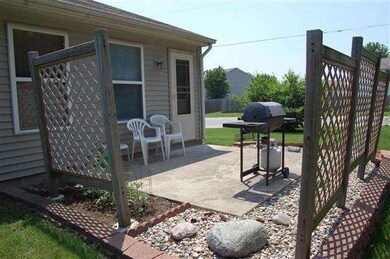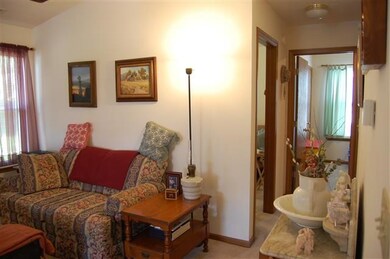
136 Triple Jay Dr Lafayette, IN 47909
Old Romney NeighborhoodHighlights
- Open Floorplan
- Ranch Style House
- Corner Lot
- Vaulted Ceiling
- Backs to Open Ground
- 2 Car Attached Garage
About This Home
As of February 2024Total electric well cared for ranch, neutral decor, nice curb appeal, patio for entertaining.
Home Details
Home Type
- Single Family
Est. Annual Taxes
- $1,726
Year Built
- Built in 1998
Lot Details
- 6,000 Sq Ft Lot
- Lot Dimensions are 60x100
- Backs to Open Ground
- Corner Lot
- Level Lot
Home Design
- Ranch Style House
- Brick Exterior Construction
- Shingle Roof
- Vinyl Construction Material
Interior Spaces
- 1,038 Sq Ft Home
- Open Floorplan
- Vaulted Ceiling
- Ceiling Fan
- Electric Dryer Hookup
Kitchen
- Eat-In Kitchen
- Electric Oven or Range
- Disposal
Bedrooms and Bathrooms
- 3 Bedrooms
- Split Bedroom Floorplan
- Walk-In Closet
- 2 Full Bathrooms
Home Security
- Storm Doors
- Fire and Smoke Detector
Parking
- 2 Car Attached Garage
- Garage Door Opener
Additional Features
- Patio
- Suburban Location
- Forced Air Heating and Cooling System
Listing and Financial Details
- Assessor Parcel Number 79-11-06-428-001.000-033
Ownership History
Purchase Details
Purchase Details
Home Financials for this Owner
Home Financials are based on the most recent Mortgage that was taken out on this home.Purchase Details
Home Financials for this Owner
Home Financials are based on the most recent Mortgage that was taken out on this home.Purchase Details
Home Financials for this Owner
Home Financials are based on the most recent Mortgage that was taken out on this home.Purchase Details
Home Financials for this Owner
Home Financials are based on the most recent Mortgage that was taken out on this home.Similar Homes in Lafayette, IN
Home Values in the Area
Average Home Value in this Area
Purchase History
| Date | Type | Sale Price | Title Company |
|---|---|---|---|
| Quit Claim Deed | -- | None Listed On Document | |
| Personal Reps Deed | -- | Columbia Title | |
| Warranty Deed | -- | -- | |
| Interfamily Deed Transfer | -- | None Available | |
| Warranty Deed | -- | -- |
Mortgage History
| Date | Status | Loan Amount | Loan Type |
|---|---|---|---|
| Previous Owner | $56,000 | New Conventional | |
| Previous Owner | $72,887 | New Conventional | |
| Previous Owner | $80,000 | Purchase Money Mortgage |
Property History
| Date | Event | Price | Change | Sq Ft Price |
|---|---|---|---|---|
| 02/29/2024 02/29/24 | Sold | $200,000 | +2.6% | $193 / Sq Ft |
| 02/13/2024 02/13/24 | Pending | -- | -- | -- |
| 02/12/2024 02/12/24 | For Sale | $194,900 | +134.8% | $188 / Sq Ft |
| 09/27/2013 09/27/13 | Sold | $83,000 | -9.8% | $80 / Sq Ft |
| 08/22/2013 08/22/13 | Pending | -- | -- | -- |
| 06/07/2013 06/07/13 | For Sale | $92,000 | -- | $89 / Sq Ft |
Tax History Compared to Growth
Tax History
| Year | Tax Paid | Tax Assessment Tax Assessment Total Assessment is a certain percentage of the fair market value that is determined by local assessors to be the total taxable value of land and additions on the property. | Land | Improvement |
|---|---|---|---|---|
| 2024 | $1,462 | $165,200 | $39,200 | $126,000 |
| 2023 | $1,462 | $157,900 | $39,200 | $118,700 |
| 2022 | $1,087 | $121,700 | $18,000 | $103,700 |
| 2021 | $935 | $110,900 | $18,000 | $92,900 |
| 2020 | $816 | $104,800 | $18,000 | $86,800 |
| 2019 | $749 | $100,700 | $18,000 | $82,700 |
| 2018 | $702 | $98,700 | $18,000 | $80,700 |
| 2017 | $664 | $95,300 | $18,000 | $77,300 |
| 2016 | $627 | $94,100 | $18,000 | $76,100 |
| 2014 | $534 | $88,700 | $18,000 | $70,700 |
| 2013 | $560 | $85,200 | $18,000 | $67,200 |
Agents Affiliated with this Home
-
Paul Bunch

Seller's Agent in 2024
Paul Bunch
Keller Williams Lafayette
(765) 414-3100
2 in this area
88 Total Sales
-
Christine Clugh Thomas

Buyer's Agent in 2024
Christine Clugh Thomas
Raeco Realty
(765) 404-0622
4 in this area
51 Total Sales
-
Jennifer O'Shea

Seller's Agent in 2013
Jennifer O'Shea
Keller Williams Indy Metro NE
(765) 426-0425
106 Total Sales
-
Brett Lueken

Buyer's Agent in 2013
Brett Lueken
Century 21 The Lueken Group
(765) 586-8524
2 in this area
130 Total Sales
Map
Source: Indiana Regional MLS
MLS Number: 201306496
APN: 79-11-06-428-001.000-033
- 324 Persimmon Trail
- 3316 Ingram Ct
- 3342 Bunting Ln
- 3526 Indianbrook Dr
- 3227 Townsend Dr
- 111 Kinkaid Dr
- 116 Wise Dr
- 3150 Stoney Dr
- 117 Kensal Ct
- 359 Limestone Ct W
- 209 Kensal Ct
- 3454 Teasdale Ct
- 3448 Sussex Ln
- 532 Duroc Ct Unit A
- 1320 State Road 25 W
- 125 Durkees Run Dr
- 910 S Southland Dr
- 3503 S 9th St
- 904 Brookridge Ct
- 3599 Canterbury Dr
