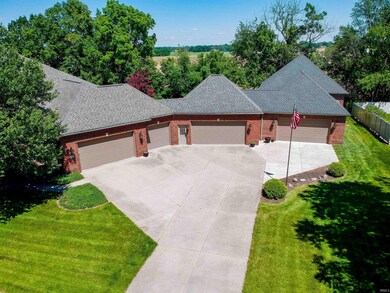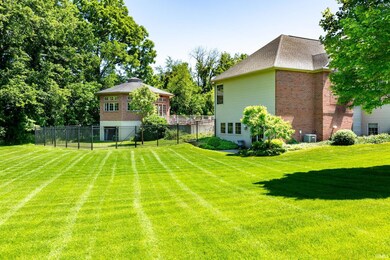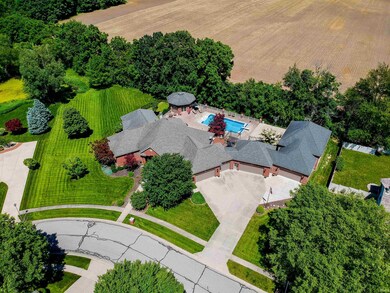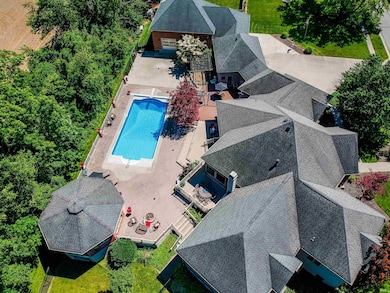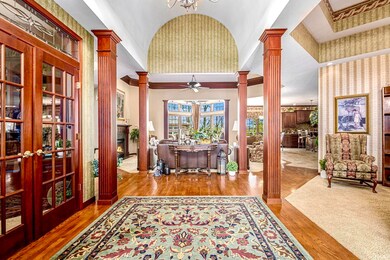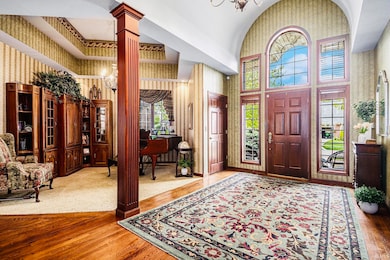136 Tulip Cir Bremen, IN 46506
Estimated payment $8,085/month
Highlights
- In Ground Pool
- 1.11 Acre Lot
- Living Room with Fireplace
- Primary Bedroom Suite
- Open Floorplan
- Backs to Open Ground
About This Home
Experience luxury in this breathtaking custom-built home nestled on just over an acre in Parke-View Subdivision. Boasting 4 bedrooms, 3 full baths and 2 half baths, this masterpiece offers a blend of elegance and comfort. A grand foyer adorned with cherry columns creates quite the entrance. A home office with custom built-ins sits across from the piano area. An expansive living area with fireplace has ample space for both relaxation and entertaining. Custom kitchen, featuring cherry cabinetry, a large granite island and stainless appliances. Primary Suite with library welcomes you to the large bedroom, ensuite bath with walk-in shower and custom walk-in closet. 2 additional bedrooms with Jack and Jill bathroom complete the main level. A finished basement with a 4th bedroom, full bath, laundry room and large living area with fireplace provide the perfect amount of space for all of your gatherings. Step outside and you will find an oasis waiting for you with an inground swimming pool, brick gazebo with fireplace and a half-bath with exterior entrance. The home also includes an expansive garage designed with the car and fitness enthusiast in mind - containing a heated section set up for a gym while still providing ample space for vehicles and storage. Schedule your private showing today!!
Listing Agent
RE/MAX OAK CREST -BREMEN Brokerage Phone: 574-209-0010 Listed on: 05/28/2025

Home Details
Home Type
- Single Family
Est. Annual Taxes
- $15,526
Year Built
- Built in 2000
Lot Details
- 1.11 Acre Lot
- Lot Dimensions are 187x188
- Backs to Open Ground
- Vinyl Fence
- Aluminum or Metal Fence
- Irregular Lot
- Irrigation
Parking
- 9 Car Attached Garage
- Heated Garage
- Garage Door Opener
- Driveway
Home Design
- Brick Exterior Construction
- Poured Concrete
- Asphalt Roof
- Vinyl Construction Material
Interior Spaces
- 1-Story Property
- Open Floorplan
- Built-in Bookshelves
- Built-In Features
- Ceiling height of 9 feet or more
- Wood Burning Fireplace
- Gas Log Fireplace
- Living Room with Fireplace
- 3 Fireplaces
- Storage In Attic
- Home Security System
- Laundry Room
Kitchen
- Kitchen Island
- Stone Countertops
Flooring
- Wood
- Carpet
- Ceramic Tile
Bedrooms and Bathrooms
- 4 Bedrooms
- Primary Bedroom Suite
- Walk-In Closet
- Jack-and-Jill Bathroom
- Bathtub with Shower
- Separate Shower
Finished Basement
- Walk-Out Basement
- Basement Fills Entire Space Under The House
- Sump Pump
- Fireplace in Basement
- 1 Bathroom in Basement
- 1 Bedroom in Basement
Pool
- In Ground Pool
- Spa
Schools
- Bremen Elementary And Middle School
- Bremen High School
Additional Features
- Suburban Location
- Forced Air Heating and Cooling System
Listing and Financial Details
- Assessor Parcel Number 50-53-36-303-043.000-006
- Seller Concessions Not Offered
Community Details
Overview
- Park View / Parkview Subdivision
Recreation
- Community Pool
Map
Home Values in the Area
Average Home Value in this Area
Tax History
| Year | Tax Paid | Tax Assessment Tax Assessment Total Assessment is a certain percentage of the fair market value that is determined by local assessors to be the total taxable value of land and additions on the property. | Land | Improvement |
|---|---|---|---|---|
| 2024 | $7,643 | $751,400 | $99,600 | $651,800 |
| 2022 | $7,643 | $706,100 | $91,900 | $614,200 |
| 2021 | $7,926 | $666,200 | $83,600 | $582,600 |
| 2020 | $8,079 | $640,600 | $81,000 | $559,600 |
| 2019 | $7,346 | $619,500 | $51,200 | $568,300 |
| 2018 | $7,679 | $626,100 | $51,200 | $574,900 |
| 2017 | $7,558 | $618,800 | $50,800 | $568,000 |
| 2016 | $7,066 | $566,700 | $49,800 | $516,900 |
| 2014 | $7,147 | $563,700 | $48,300 | $515,400 |
Property History
| Date | Event | Price | List to Sale | Price per Sq Ft |
|---|---|---|---|---|
| 05/28/2025 05/28/25 | For Sale | $1,295,000 | -- | $193 / Sq Ft |
Purchase History
| Date | Type | Sale Price | Title Company |
|---|---|---|---|
| Warranty Deed | -- | -- |
Source: Indiana Regional MLS
MLS Number: 202519804
APN: 50-53-36-303-043.000-006
- 208 Tulip Cir
- 315 Zillmer Dr
- 4110 3rd Rd
- 2960 Sycamore Ln
- 411 S Montgomery St
- 107 E Dewey St
- 127 W Mill St
- 323 N Indiana St
- 169 Beechwood Dr
- 724 Elm Rd
- 2777 6th Rd
- 4376 E Shore Dr
- 8626 Abbott St
- 9071 N Shore Dr
- 4160 W Shore Dr
- 4170 W Shore Dr
- 72355 County Road 3
- 66740 Baldwin
- 401 W Indiana Ave
- 751 S Locke St
- 529 Woodies Ln
- 1200 N Main St Unit 109
- 1200 N Main St Unit 302
- 1011 Angela Dr
- 2234 Bitter Root Dr
- 310 Skylane Dr
- 123 W Garro St Unit apartment
- 1340 Holloway Dr
- 1109 Hidden Lakes Dr
- 19770 Kern Rd
- 3115 Wild Cherry Ridge W Unit ID1308966P
- 1322 E Jackson Rd Unit ID1308953P
- 4245 Irish Hills Dr
- 2500 Topsfield Rd Unit 410
- 907 Dover Dr
- 221 E 8th St
- 1301 E 6th St
- 922 Burdette St
- 1310 Blossom Dr
- 608 E 4th St Unit 608

