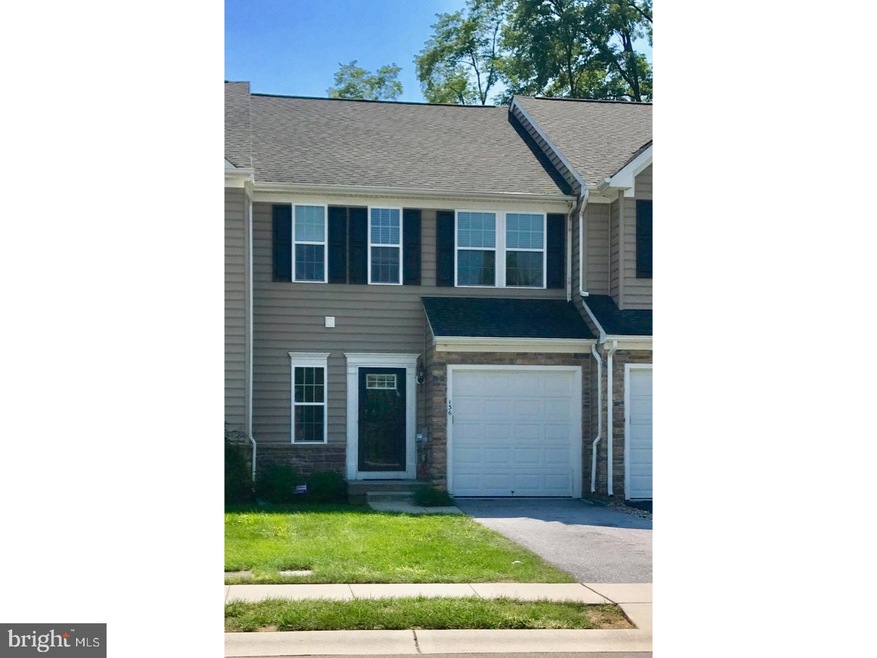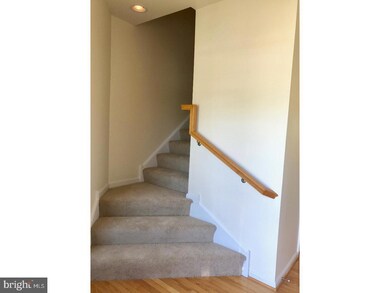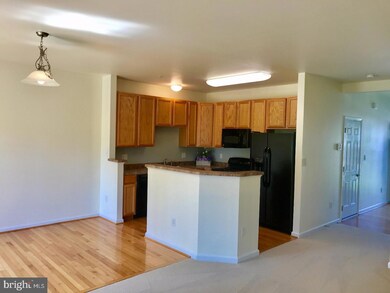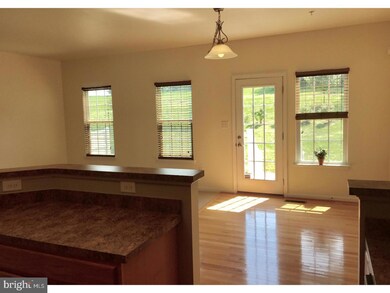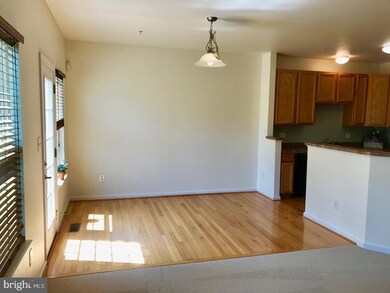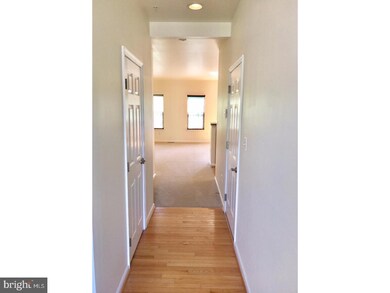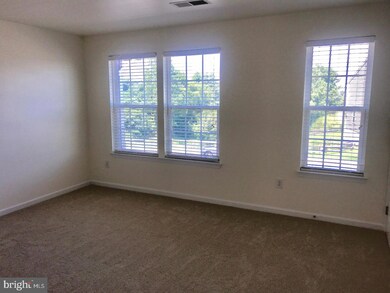
136 Tulsk Rd Avondale, PA 19311
Estimated Value: $343,762 - $364,000
Highlights
- Golf Course View
- Colonial Architecture
- Wood Flooring
- Fred S Engle Middle School Rated A-
- Deck
- Attic
About This Home
As of November 2017Beautiful spacious townhouse located at The Links at Inniscrone. This bright, fresh property borders the Inniscrone Golf Course and has beautiful views of the greens and fairways. This 6 year old townhouse with fresh paint and new carpet is available immediately. Feels like new construction with the window coverings included! The new owners will love the large kitchen that opens to the family room and dining area on the first floor. A powder room and spacious foyer complete the first floor. The master bedroom has an ensuite bathroom with two closets; one is a large walk-in closet. Two additional bedrooms are spacious and bright: with another walk-in closet. A full hall bathroom and laundry complete the second floor. The basement is finished with a large window to light up the an additional 300 square feet of living space. Plenty of storage! There is an attached one car garage with additional driveway parking. The HOA fees include lawn care, landscaping, trash removal and snow removal. Located in Avon Grove School District, close to West Chester, Wilmington and Newark. Only a one hour commute to two major airports. Many local attractions including Longwood Gardens, several wineries and many restaurants.
Townhouse Details
Home Type
- Townhome
Est. Annual Taxes
- $4,313
Year Built
- Built in 2010
Lot Details
- 1,923 Sq Ft Lot
- North Facing Home
- Back Yard
- Property is in good condition
HOA Fees
- $150 Monthly HOA Fees
Parking
- 1 Car Attached Garage
- 2 Open Parking Spaces
Home Design
- Colonial Architecture
- Shingle Roof
- Stone Siding
- Vinyl Siding
- Concrete Perimeter Foundation
Interior Spaces
- 1,512 Sq Ft Home
- Property has 2 Levels
- Family Room
- Living Room
- Dining Room
- Golf Course Views
- Finished Basement
- Basement Fills Entire Space Under The House
- Laundry on upper level
- Attic
Kitchen
- Built-In Range
- Built-In Microwave
- Dishwasher
- Kitchen Island
- Disposal
Flooring
- Wood
- Wall to Wall Carpet
Bedrooms and Bathrooms
- 3 Bedrooms
- En-Suite Primary Bedroom
- En-Suite Bathroom
- 2.5 Bathrooms
Outdoor Features
- Deck
Utilities
- Central Air
- Hot Water Heating System
- 200+ Amp Service
- Natural Gas Water Heater
Community Details
- Association fees include common area maintenance, lawn maintenance, snow removal, trash
- $600 Other One-Time Fees
Listing and Financial Details
- Tax Lot 0879
- Assessor Parcel Number 59-08 -0879
Ownership History
Purchase Details
Home Financials for this Owner
Home Financials are based on the most recent Mortgage that was taken out on this home.Purchase Details
Home Financials for this Owner
Home Financials are based on the most recent Mortgage that was taken out on this home.Purchase Details
Similar Home in Avondale, PA
Home Values in the Area
Average Home Value in this Area
Purchase History
| Date | Buyer | Sale Price | Title Company |
|---|---|---|---|
| Pontillo Megan M | $249,000 | -- | |
| Brennan Michael J | $219,590 | None Available | |
| Nvr Inc | $324,000 | None Available |
Mortgage History
| Date | Status | Borrower | Loan Amount |
|---|---|---|---|
| Open | Pontillo Megan M | $199,200 | |
| Previous Owner | Brennan Michael J | $164,692 |
Property History
| Date | Event | Price | Change | Sq Ft Price |
|---|---|---|---|---|
| 11/10/2017 11/10/17 | Sold | $249,000 | -1.2% | $165 / Sq Ft |
| 10/03/2017 10/03/17 | Pending | -- | -- | -- |
| 09/11/2017 09/11/17 | Price Changed | $252,000 | -1.9% | $167 / Sq Ft |
| 08/22/2017 08/22/17 | For Sale | $257,000 | -- | $170 / Sq Ft |
Tax History Compared to Growth
Tax History
| Year | Tax Paid | Tax Assessment Tax Assessment Total Assessment is a certain percentage of the fair market value that is determined by local assessors to be the total taxable value of land and additions on the property. | Land | Improvement |
|---|---|---|---|---|
| 2024 | $4,986 | $122,360 | $34,670 | $87,690 |
| 2023 | $4,882 | $122,360 | $34,670 | $87,690 |
| 2022 | $4,792 | $121,860 | $34,670 | $87,190 |
| 2021 | $4,693 | $121,860 | $34,670 | $87,190 |
| 2020 | $4,537 | $121,860 | $34,670 | $87,190 |
| 2019 | $4,425 | $121,860 | $34,670 | $87,190 |
| 2018 | $4,313 | $121,860 | $34,670 | $87,190 |
| 2017 | $4,224 | $121,860 | $34,670 | $87,190 |
| 2016 | $3,301 | $121,860 | $34,670 | $87,190 |
| 2015 | $3,301 | $121,860 | $34,670 | $87,190 |
| 2014 | $3,301 | $121,860 | $34,670 | $87,190 |
Agents Affiliated with this Home
-
Marlene Fiala

Seller's Agent in 2017
Marlene Fiala
BHHS Fox & Roach
(610) 212-0960
19 Total Sales
-
datacorrect BrightMLS
d
Buyer's Agent in 2017
datacorrect BrightMLS
Non Subscribing Office
Map
Source: Bright MLS
MLS Number: 1000293437
APN: 59-008-0879.0000
- 125 Maloney Terrace
- 607 Martin Dr
- 103 Dylan Cir
- 301 Whitestone Rd
- 38 Angelica Dr
- 6 Letchworth Ln
- 12 Rushford Place
- 225 State Rd
- 30 Inniscrone Dr
- 723 Elphin Rd
- 4 Sullivan Chase Dr
- 228 Schoolhouse Rd
- 17 Nottingham Dr
- 1935 Garden Station Rd
- 183 Ellicott Rd
- 179 Ellicott Rd
- 167 Ellicott Rd
- 175 Ellicott Rd
- 131 Marthas Way
- 1 Picket Ln
