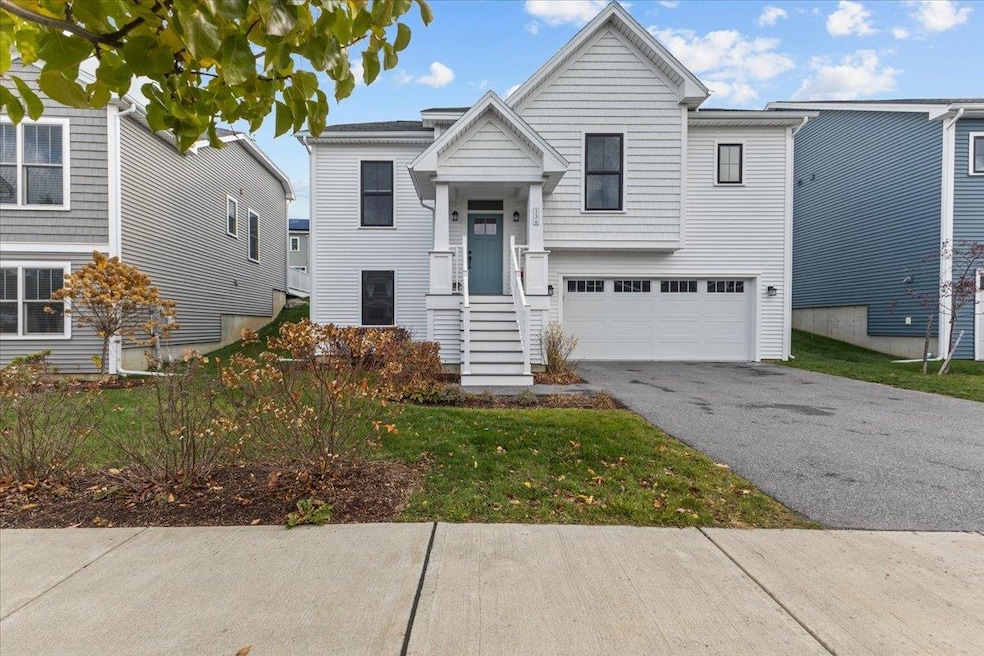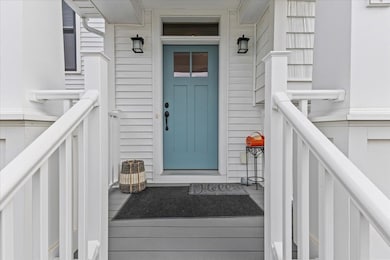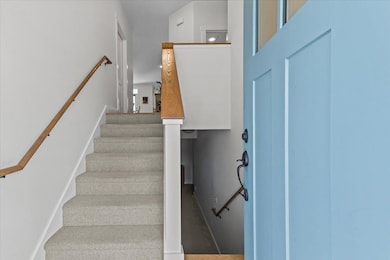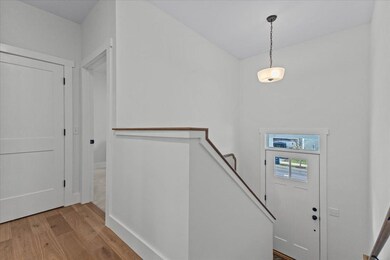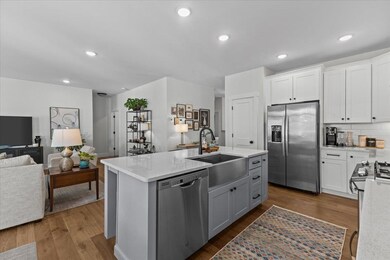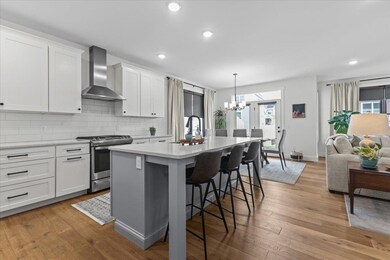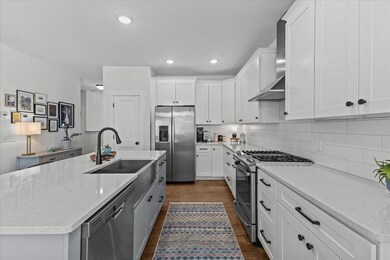136 Two Brothers Dr South Burlington, VT 05403
Estimated payment $4,321/month
Highlights
- Carriage House
- Deck
- Open Floorplan
- Frederick H. Tuttle Middle School Rated A-
- Wood Flooring
- Farmhouse Sink
About This Home
Welcome to this beautifully maintained 2-bedroom, 2-bath home in the sought-after Hillside at O’Brien Farm community. Built with modern design and thoughtful details, this residence offers a perfect blend of comfort, efficiency, and style. The inviting exterior features clean lines, a welcoming front porch, and a two-car garage. Step inside to an open-concept layout filled with natural light, showcasing gleaming hardwood floors and crisp white finishes throughout. The gourmet kitchen is a true centerpiece with quartz countertops, stainless steel appliances, custom cabinetry, a large island with farmhouse sink, and a stylish tile backsplash. The kitchen flows seamlessly into the dining and living areas, creating an ideal space for entertaining or relaxing. A sliding door opens to a private back deck, perfect for summer grilling or morning coffee. The spacious primary suite includes a walk-in closet with custom shelving and an elegant ensuite bathroom with a soaking tub, glass-enclosed shower and double vanity. A second bedroom, full guest bath, and convenient laundry area and private office/den complete the main level. The partially finished lower level offers a bright flex space—ideal for a family room, home office, or gym—with potential for expansion. Located just minutes from shopping, dining, I-89, and downtown Burlington, this low-maintenance home combines convenience and luxury in one of Vermont’s most desirable neighborhoods.
Home Details
Home Type
- Single Family
Est. Annual Taxes
- $10,814
Year Built
- Built in 2021
Lot Details
- 2,178 Sq Ft Lot
- Landscaped
Parking
- 2 Car Attached Garage
Home Design
- Carriage House
- Concrete Foundation
- Wood Frame Construction
- Shingle Roof
Interior Spaces
- Property has 2 Levels
- Natural Light
- Blinds
- Family Room Off Kitchen
- Open Floorplan
- Dining Area
- Finished Basement
- Interior Basement Entry
Kitchen
- Gas Range
- Microwave
- Dishwasher
- Kitchen Island
- Farmhouse Sink
Flooring
- Wood
- Carpet
- Tile
Bedrooms and Bathrooms
- 2 Bedrooms
- En-Suite Bathroom
- Walk-In Closet
- 2 Full Bathrooms
- Soaking Tub
Laundry
- Dryer
- Washer
Outdoor Features
- Deck
Schools
- Chamberlin Elementary School
- Frederick H. Tuttle Middle Sch
- South Burlington High School
Utilities
- Forced Air Heating and Cooling System
- Vented Exhaust Fan
- Cable TV Available
Community Details
Overview
- Planned Unit Development
Recreation
- Community Playground
- Snow Removal
Map
Home Values in the Area
Average Home Value in this Area
Tax History
| Year | Tax Paid | Tax Assessment Tax Assessment Total Assessment is a certain percentage of the fair market value that is determined by local assessors to be the total taxable value of land and additions on the property. | Land | Improvement |
|---|---|---|---|---|
| 2024 | $11,288 | $512,400 | $0 | $512,400 |
| 2023 | $854 | $512,400 | $0 | $512,400 |
| 2022 | $9,025 | $512,400 | $0 | $512,400 |
Property History
| Date | Event | Price | List to Sale | Price per Sq Ft | Prior Sale |
|---|---|---|---|---|---|
| 11/08/2025 11/08/25 | For Sale | $649,000 | +25.8% | $292 / Sq Ft | |
| 11/12/2021 11/12/21 | Sold | $515,714 | +11.6% | $301 / Sq Ft | View Prior Sale |
| 03/01/2021 03/01/21 | Pending | -- | -- | -- | |
| 02/23/2021 02/23/21 | For Sale | $462,000 | -- | $270 / Sq Ft |
Purchase History
| Date | Type | Sale Price | Title Company |
|---|---|---|---|
| Deed | $515,714 | -- |
Source: PrimeMLS
MLS Number: 5069000
APN: (188) 1739-00136
- 49 Daniel Dr
- 200 Two Brothers Dr
- 297 Old Farm Rd
- 437 Old Farm Rd
- 445 Old Farm Rd
- 213 Leo Ln
- 341 O'Brien Farm Rd
- 34 Mabel Way
- 196 Mabel Way
- 160 Mabel Way
- 76 Daniel Dr
- 107 Sugar Tree Ln
- 85 Bayberry Ln
- 45 Winding Brook Dr
- 40 Bayberry Ln
- 40 Kinsington St
- 64 Hawthorne Cir
- 30 Bayberry Ln
- 57 Hayes Ave
- 17 Hawthorne Cir
- 213 Leo Ln
- 418 Obrien Farm Rd
- 50 Laurentide
- 40 Kinsington St
- 23 Bayberry Ln
- 73 Hayes Ave Unit Hayes
- 158 N Twin Oaks Terrace Unit 158
- 10 Southview Dr Unit B
- 2 Iby St Unit Upstairs
- 223 Garden St
- 170 White St
- 172 White St
- 339 Garden St
- 190 White St
- 5 Aspen Dr
- 268 Market St
- 18 Maplewood Dr
- 160 Hummingbird Ln
- 61 N Dorset St
- 201 Juniper Dr
