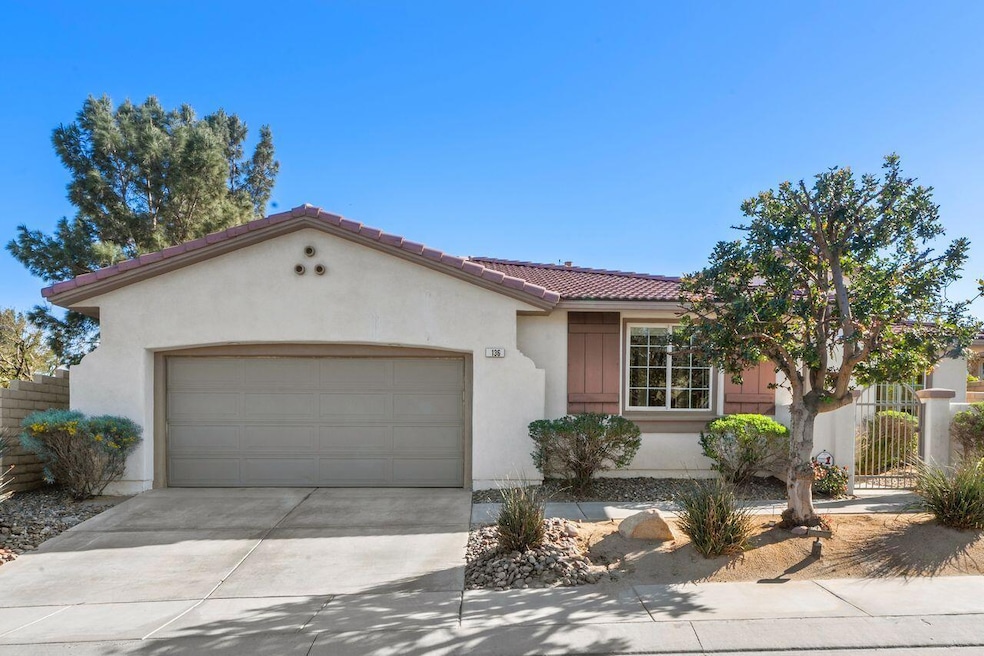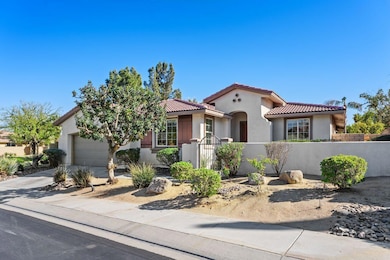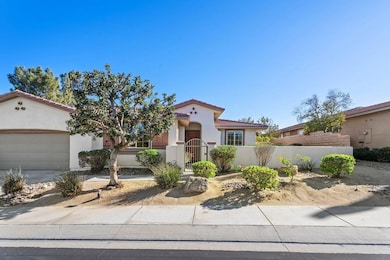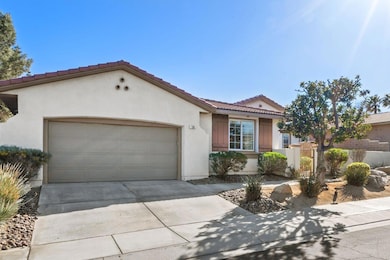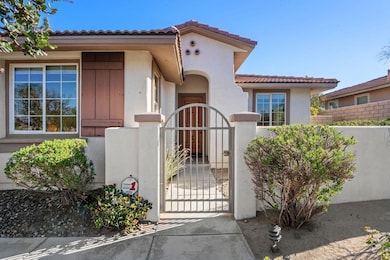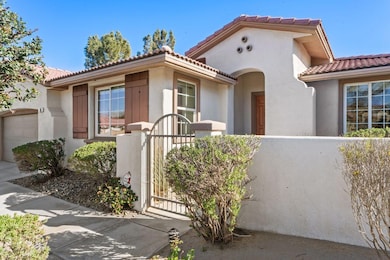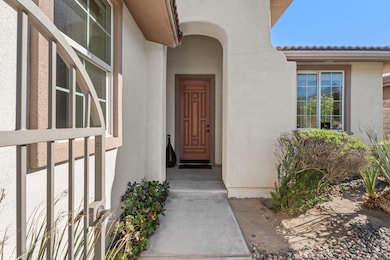136 Via Solaro Rancho Mirage, CA 92270
Estimated payment $4,304/month
Highlights
- In Ground Pool
- Peek-A-Boo Views
- Secondary bathroom tub or shower combo
- Gated Community
- Open Floorplan
- Tuscan Architecture
About This Home
Welcome to Tuscany, Rancho Mirage--Your Desert Retreat AwaitsThis beautifully upgraded 3-bedroom, 3-bathroom + den residence is tucked inside the sought-after gated community of Tuscany, perfectly positioned on a premier corner lot. With 2,184 sq. ft. of thoughtfully designed living space, the home blends modern comfort with curated designer elegance.Step inside to discover sun-filled interiors, soaring ceilings, and a seamless open-concept layout ideal for both everyday living and entertaining. Custom built-ins, striking artwork, and carefully selected designer finishes give the home a warm yet sophisticated character.The spacious great room flows effortlessly into the dining area and kitchen, while the den provides a versatile flex space for an office, media room, or guest retreat.Outdoors, the backyard is a private sanctuary featuring lush citrus trees, an artistic fountain, and multiple spaces to relax--perfect for a morning coffee or an evening under the desert stars.Additional features include custom window treatments, an epoxy-coated garage floor, a pre-wired security system, and abundant storage.Life in Tuscany offers the best of resort-style amenities: a sparkling community pool and spa, barbecue area, playground, and fenced dog park--all surrounded by meticulously maintained grounds.Beyond the gates, Rancho Mirage delivers the ultimate desert lifestyle. Enjoy world-class golf, fine dining, luxury shopping, and premier entertainment at nearby destinations like The River and Agua Caliente Casino Resort Spa. With convenient access to the I-10, you're connected to everything the Coachella Valley has to offer.This isn't just a home--it's a lifestyle. Welcome to your next chapter.
Home Details
Home Type
- Single Family
Est. Annual Taxes
- $8,726
Year Built
- Built in 2003
Lot Details
- 7,841 Sq Ft Lot
- Corner Lot
- Sprinkler System
HOA Fees
- $230 Monthly HOA Fees
Property Views
- Peek-A-Boo
- Mountain
Home Design
- Tuscan Architecture
- Slab Foundation
- Tile Roof
- Stucco Exterior
Interior Spaces
- 2,184 Sq Ft Home
- 1-Story Property
- Open Floorplan
- Wired For Sound
- Built-In Features
- High Ceiling
- Ceiling Fan
- Recessed Lighting
- Gas Fireplace
- Custom Window Coverings
- Sliding Doors
- Living Room with Fireplace
- Dining Area
- Den
Kitchen
- Breakfast Bar
- Walk-In Pantry
- Gas Oven
- Gas Range
- Microwave
- Dishwasher
- Kitchen Island
- Disposal
Flooring
- Carpet
- Tile
Bedrooms and Bathrooms
- 3 Bedrooms
- Walk-In Closet
- 3 Full Bathrooms
- Double Vanity
- Secondary bathroom tub or shower combo
Laundry
- Laundry Room
- Dryer
- Washer
Parking
- 2 Car Attached Garage
- Garage Door Opener
- Driveway
- On-Street Parking
Pool
- In Ground Pool
- In Ground Spa
Utilities
- Central Heating and Cooling System
Listing and Financial Details
- Assessor Parcel Number 670460041
Community Details
Overview
- Association fees include cable TV, security
- Tuscany Subdivision
- Greenbelt
- Planned Unit Development
Amenities
- Community Barbecue Grill
- Community Mailbox
Recreation
- Community Playground
- Community Pool
- Community Spa
Security
- Resident Manager or Management On Site
- Card or Code Access
- Gated Community
Map
Home Values in the Area
Average Home Value in this Area
Tax History
| Year | Tax Paid | Tax Assessment Tax Assessment Total Assessment is a certain percentage of the fair market value that is determined by local assessors to be the total taxable value of land and additions on the property. | Land | Improvement |
|---|---|---|---|---|
| 2025 | $8,726 | $627,236 | $156,801 | $470,435 |
| 2023 | $8,726 | $602,881 | $150,713 | $452,168 |
| 2022 | $8,522 | $591,060 | $147,758 | $443,302 |
| 2021 | $7,490 | $514,691 | $128,373 | $386,318 |
| 2020 | $6,544 | $459,544 | $114,618 | $344,926 |
| 2019 | $6,468 | $446,160 | $111,280 | $334,880 |
| 2018 | $6,166 | $429,000 | $107,000 | $322,000 |
| 2017 | $6,014 | $414,000 | $103,000 | $311,000 |
| 2016 | $5,831 | $409,000 | $102,000 | $307,000 |
| 2015 | $5,652 | $402,000 | $100,000 | $302,000 |
| 2014 | $5,175 | $355,000 | $89,000 | $266,000 |
Property History
| Date | Event | Price | List to Sale | Price per Sq Ft |
|---|---|---|---|---|
| 11/04/2025 11/04/25 | Price Changed | $635,000 | -5.9% | $291 / Sq Ft |
| 03/22/2025 03/22/25 | For Sale | $675,000 | -- | $309 / Sq Ft |
Purchase History
| Date | Type | Sale Price | Title Company |
|---|---|---|---|
| Grant Deed | $430,000 | Landamerica |
Mortgage History
| Date | Status | Loan Amount | Loan Type |
|---|---|---|---|
| Previous Owner | $430,000 | Purchase Money Mortgage |
Source: California Desert Association of REALTORS®
MLS Number: 219135732
APN: 670-460-041
- 198 Via San Lucia
- 213 Via Firenza
- 27 Via Del Maricale
- 68 Via Del Pienza
- 69987 Brookview Way
- 2 Iridium Way
- 69800 Mccallum Way
- 69835 Bluegrass Way
- Residence 2457 Plan at The Collection at Campanile
- Residence 1913 Plan at The Collection at Campanile
- Residence 2488 Plan at The Collection at Campanile
- Residence 2430 Plan at The Collection at Campanile
- Residence 2929 Plan at The Collection at Campanile
- 102 Via Palermo
- 101 Via Palermo
- 420 Via Milano
- 135 Via Palermo
- 134 Via Palermo
- 410 Via Milano
- 639 Via Firenze
- 192 Via San Lucia
- 244 Via Padua
- 69801 Ramon Rd Unit 192
- 69801 Ramon Rd Unit 266
- 69801 Ramon Rd Unit 392
- 69801 Ramon Rd Unit 115
- 69801 Ramon Rd Unit 161
- 39 Calle Del Norte
- 88 Via Las Flores
- 31765 Neuma Dr
- 31675 Victor Rd
- 45 Vista Encantada
- 24 Via Las Flores
- 253 Loch Lomond Rd
- 15 Via Verde
- 21 Via Bella
- 18 Via Bella
- 68 Royal Saint Georges Way
- 69411 Ramon Rd Unit 360
- 32115 Rancho Vista Dr Unit 32115-2
