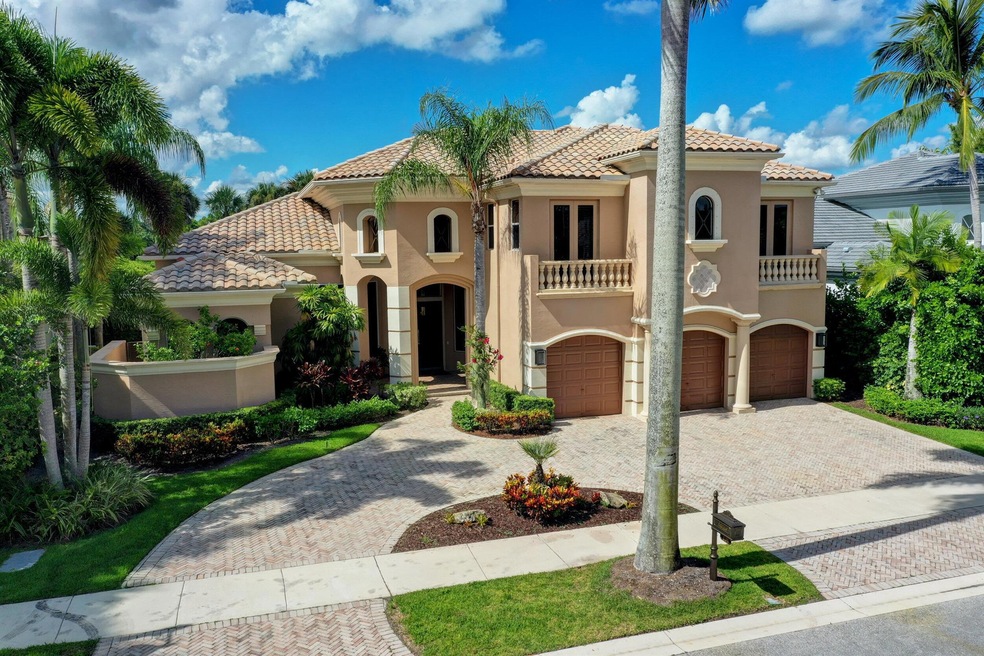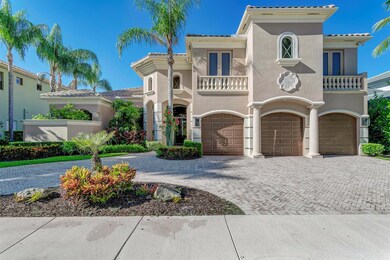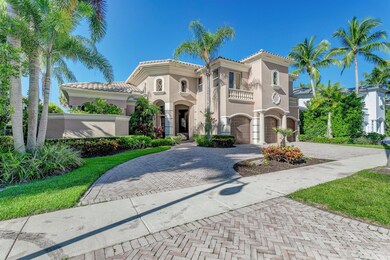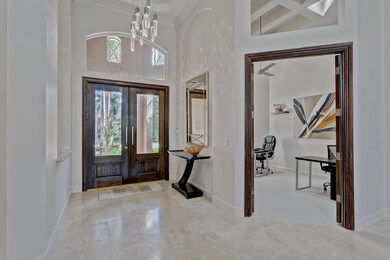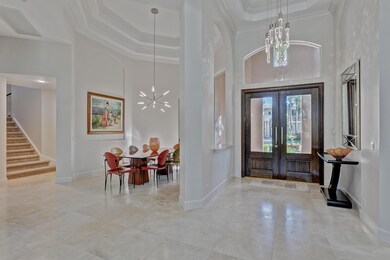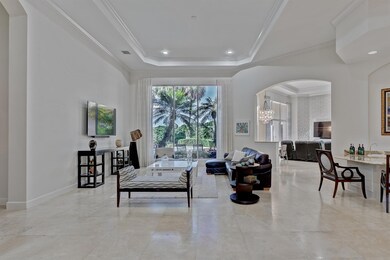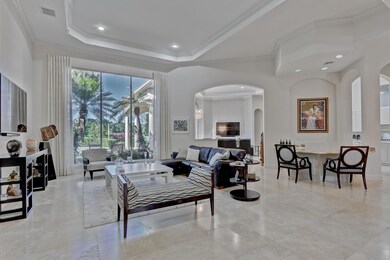
136 Via Verde Way Palm Beach Gardens, FL 33418
Mirasol NeighborhoodHighlights
- Lake Front
- Golf Course Community
- Heated Spa
- Marsh Pointe Elementary School Rated A
- Gated with Attendant
- Private Membership Available
About This Home
As of October 2024A great find! 5 Bedrooms, 5 1/2 baths den plus bonus room in the Country Club of Mirasol. With a sought after southern exposure, this home offers plenty of natural light throughout the main living area. Crown moldings throughout main living areas. Freshly painted. Kitchen has upgraded white cabinetry, newer appliances and newer quartz countertops. Expanded cabinetry with wine cooler and oversized pantry. The master suite has a spectacular view of the pool and golf vista. Customized closets with all the compartments and drawers for a well organized wardrobe. The master bath has marble inlays, marble tops and built-in tv. This upstairs features 3 full bedroom suites with a special air conditioned bonus room. NEW ROOF installed 4/2023. GOLF MEMBERSHIP
Last Agent to Sell the Property
Mirasol Realty License #0310144 Listed on: 07/30/2024

Home Details
Home Type
- Single Family
Est. Annual Taxes
- $19,733
Year Built
- Built in 2005
Lot Details
- 0.26 Acre Lot
- Lake Front
- Fenced
- Sprinkler System
- Property is zoned PCD(ci
HOA Fees
- $805 Monthly HOA Fees
Parking
- 3 Car Attached Garage
- Garage Door Opener
- Circular Driveway
Property Views
- Lake
- Golf Course
Home Design
- Frame Construction
- Spanish Tile Roof
- Tile Roof
Interior Spaces
- 5,320 Sq Ft Home
- 3-Story Property
- Wet Bar
- Central Vacuum
- Bar
- High Ceiling
- Entrance Foyer
- Family Room
- Formal Dining Room
- Den
- Loft
Kitchen
- Breakfast Area or Nook
- Built-In Oven
- Electric Range
- Microwave
- Ice Maker
- Dishwasher
- Disposal
Flooring
- Carpet
- Marble
- Ceramic Tile
Bedrooms and Bathrooms
- 5 Bedrooms
- Split Bedroom Floorplan
- Walk-In Closet
- Roman Tub
- Separate Shower in Primary Bathroom
Laundry
- Laundry Room
- Dryer
- Washer
- Laundry Tub
Home Security
- Home Security System
- Fire and Smoke Detector
Pool
- Heated Spa
- In Ground Spa
- Heated Pool
Outdoor Features
- Patio
Utilities
- Central Heating and Cooling System
- Gas Water Heater
- Cable TV Available
Listing and Financial Details
- Assessor Parcel Number 52424204030000170
Community Details
Overview
- Association fees include common areas, cable TV, security
- Private Membership Available
- Mirasol Via Verde Subdivision
Recreation
- Golf Course Community
- Tennis Courts
- Community Basketball Court
- Pickleball Courts
- Bocce Ball Court
- Community Pool
- Putting Green
- Trails
Additional Features
- Clubhouse
- Gated with Attendant
Ownership History
Purchase Details
Purchase Details
Home Financials for this Owner
Home Financials are based on the most recent Mortgage that was taken out on this home.Purchase Details
Similar Homes in Palm Beach Gardens, FL
Home Values in the Area
Average Home Value in this Area
Purchase History
| Date | Type | Sale Price | Title Company |
|---|---|---|---|
| Interfamily Deed Transfer | -- | Accommodation | |
| Warranty Deed | $1,525,000 | Attorney | |
| Special Warranty Deed | $991,062 | Etitle Agency Inc |
Mortgage History
| Date | Status | Loan Amount | Loan Type |
|---|---|---|---|
| Open | $1,000,000 | Purchase Money Mortgage | |
| Previous Owner | $743,000 | Credit Line Revolving |
Property History
| Date | Event | Price | Change | Sq Ft Price |
|---|---|---|---|---|
| 10/03/2024 10/03/24 | Sold | $2,850,000 | -23.0% | $536 / Sq Ft |
| 08/16/2024 08/16/24 | Pending | -- | -- | -- |
| 07/30/2024 07/30/24 | For Sale | $3,699,000 | -- | $695 / Sq Ft |
Tax History Compared to Growth
Tax History
| Year | Tax Paid | Tax Assessment Tax Assessment Total Assessment is a certain percentage of the fair market value that is determined by local assessors to be the total taxable value of land and additions on the property. | Land | Improvement |
|---|---|---|---|---|
| 2024 | $20,132 | $1,098,534 | -- | -- |
| 2023 | $19,733 | $1,066,538 | $0 | $0 |
| 2022 | $19,694 | $1,035,474 | $0 | $0 |
| 2021 | $19,818 | $1,005,315 | $0 | $0 |
| 2020 | $19,685 | $991,435 | $0 | $0 |
| 2019 | $19,453 | $969,145 | $0 | $0 |
| 2018 | $18,625 | $951,075 | $0 | $0 |
| 2017 | $18,660 | $931,513 | $0 | $0 |
| 2016 | $18,699 | $912,354 | $0 | $0 |
| 2015 | $19,099 | $906,012 | $0 | $0 |
| 2014 | $19,249 | $898,821 | $0 | $0 |
Agents Affiliated with this Home
-
Carol Falciano
C
Seller's Agent in 2024
Carol Falciano
Mirasol Realty
(561) 758-5869
105 in this area
119 Total Sales
-
Seth Honowitz
S
Buyer's Agent in 2024
Seth Honowitz
Leibowitz Realty Group, LLC./PBG
(561) 262-0726
5 in this area
74 Total Sales
Map
Source: BeachesMLS
MLS Number: R11008313
APN: 52-42-42-04-03-000-0170
- 111 Via Verde Way
- 6 Graemoor Terrace
- 106 Esperanza Way
- 1 Cuillan Cir
- 110 Via Paradisio
- 21 Marlwood Ln
- 157 Esperanza Way
- 119 Via Paradisio
- 227 Porto Vecchio Way
- 210 Porto Vecchio Way
- 133 Via Paradisio
- 11520 Villa Vasari Dr
- 32 Glencairn Rd
- 168 Esperanza Way
- 21 Rabbits Run
- 290 Porto Vecchio Way
- 2 Durness Ct
- 67 Dunbar Rd
- 106 Talavera Place
- 104 Via Florenza
