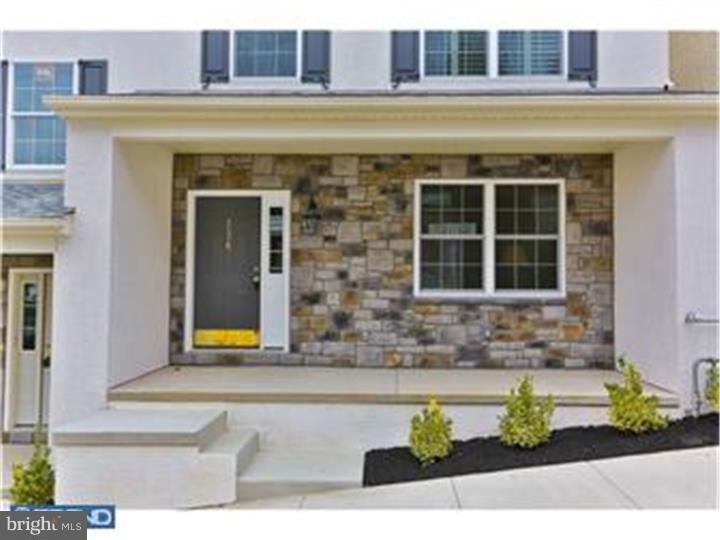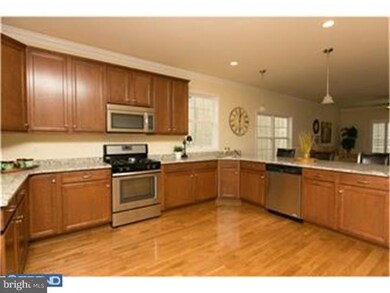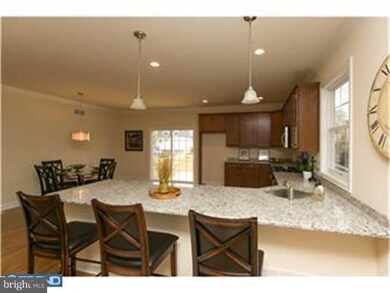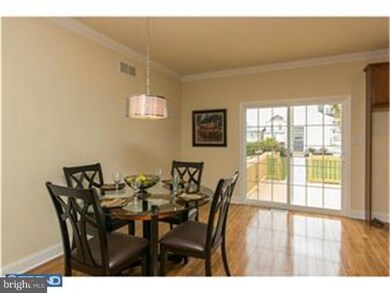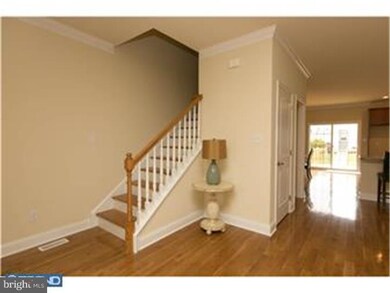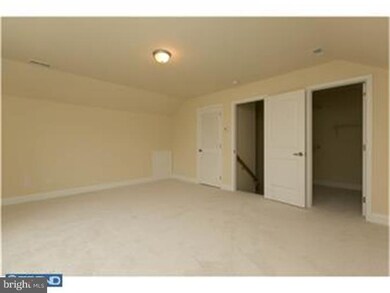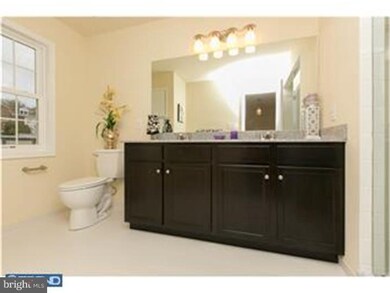
136 W 1st Ave Conshohocken, PA 19428
Highlights
- Newly Remodeled
- 0.16 Acre Lot
- Deck
- Conshohocken Elementary School Rated A
- Colonial Architecture
- 4-minute walk to 2nd Avenue Park
About This Home
As of May 2022THIS unit is waiting for your custom touches!! Pick a 3 or 4 bedroom floor plan, 2 1/2 or 3 1/2 baths, plus your cabinets, carpets, & other finishes! Still time to pick before the builder makes the decision for you! Regardless of bedrooms & baths, the floor main floor plan is incredible featuring living room, dining room, kitchen, breakfast room & sliders to your deck. Kitchen features Granite counter tops, 42" Cabinetry, Stainless appliances, & recessed lighting. Living & Dining room features hardwood floors & crown molding. See the attached floor plans for all specs. WALK to train, trails, NIGHTLIFE, schools & worship! This is an incredible location. The attached photo's are from the finished model at 134 West 1st Ave. taxes are approximate
Last Agent to Sell the Property
Coldwell Banker Realty License #AB067797 Listed on: 10/02/2014

Townhouse Details
Home Type
- Townhome
Est. Annual Taxes
- $4,500
Year Built
- Built in 2014 | Newly Remodeled
Lot Details
- 6,960 Sq Ft Lot
- Property is in excellent condition
Home Design
- Semi-Detached or Twin Home
- Colonial Architecture
- Pitched Roof
- Shingle Roof
- Stone Siding
- Vinyl Siding
- Stucco
Interior Spaces
- 2,600 Sq Ft Home
- Property has 3 Levels
- Ceiling height of 9 feet or more
- Family Room
- Living Room
- Dining Room
- Eat-In Kitchen
- Laundry on upper level
Flooring
- Wood
- Wall to Wall Carpet
Bedrooms and Bathrooms
- 3 Bedrooms
- En-Suite Primary Bedroom
- 2.5 Bathrooms
Parking
- 2 Open Parking Spaces
- 2 Parking Spaces
- Driveway
Outdoor Features
- Deck
Schools
- Conshohocken Elementary School
- Colonial Middle School
- Plymouth Whitemarsh High School
Utilities
- Forced Air Heating and Cooling System
- Heating System Uses Gas
- 200+ Amp Service
- Natural Gas Water Heater
Community Details
- No Home Owners Association
- Conshohocken Subdivision
Listing and Financial Details
- Tax Lot 028
Ownership History
Purchase Details
Home Financials for this Owner
Home Financials are based on the most recent Mortgage that was taken out on this home.Purchase Details
Home Financials for this Owner
Home Financials are based on the most recent Mortgage that was taken out on this home.Purchase Details
Home Financials for this Owner
Home Financials are based on the most recent Mortgage that was taken out on this home.Similar Homes in Conshohocken, PA
Home Values in the Area
Average Home Value in this Area
Purchase History
| Date | Type | Sale Price | Title Company |
|---|---|---|---|
| Deed | $625,000 | None Listed On Document | |
| Deed | $535,000 | None Available | |
| Deed | $446,400 | None Available |
Mortgage History
| Date | Status | Loan Amount | Loan Type |
|---|---|---|---|
| Open | $593,750 | New Conventional | |
| Previous Owner | $394,060 | New Conventional | |
| Previous Owner | $401,750 | New Conventional |
Property History
| Date | Event | Price | Change | Sq Ft Price |
|---|---|---|---|---|
| 05/05/2022 05/05/22 | Sold | $625,000 | +4.2% | $277 / Sq Ft |
| 03/28/2022 03/28/22 | Pending | -- | -- | -- |
| 03/24/2022 03/24/22 | For Sale | $600,000 | +12.1% | $266 / Sq Ft |
| 09/01/2021 09/01/21 | Sold | $535,000 | 0.0% | $237 / Sq Ft |
| 07/20/2021 07/20/21 | Price Changed | $535,000 | +7.0% | $237 / Sq Ft |
| 07/18/2021 07/18/21 | Pending | -- | -- | -- |
| 07/17/2021 07/17/21 | For Sale | $499,900 | +12.0% | $222 / Sq Ft |
| 05/22/2015 05/22/15 | Sold | $446,400 | +3.8% | $172 / Sq Ft |
| 03/07/2015 03/07/15 | Pending | -- | -- | -- |
| 02/08/2015 02/08/15 | Price Changed | $429,900 | -4.4% | $165 / Sq Ft |
| 10/20/2014 10/20/14 | Price Changed | $449,900 | -1.1% | $173 / Sq Ft |
| 10/02/2014 10/02/14 | For Sale | $455,000 | -- | $175 / Sq Ft |
Tax History Compared to Growth
Tax History
| Year | Tax Paid | Tax Assessment Tax Assessment Total Assessment is a certain percentage of the fair market value that is determined by local assessors to be the total taxable value of land and additions on the property. | Land | Improvement |
|---|---|---|---|---|
| 2024 | $6,175 | $177,970 | -- | -- |
| 2023 | $5,966 | $177,970 | $0 | $0 |
| 2022 | $5,839 | $177,970 | $0 | $0 |
| 2021 | $5,675 | $177,970 | $0 | $0 |
| 2020 | $5,361 | $177,970 | $0 | $0 |
| 2019 | $5,208 | $177,970 | $0 | $0 |
| 2018 | $1,308 | $177,970 | $0 | $0 |
| 2017 | $5,039 | $177,970 | $0 | $0 |
| 2016 | $4,970 | $177,970 | $0 | $0 |
| 2015 | $613 | $22,900 | $0 | $0 |
Agents Affiliated with this Home
-
Ryan Craig

Seller's Agent in 2022
Ryan Craig
Compass RE
(610) 883-0644
1 in this area
150 Total Sales
-
Abe Thomson

Buyer's Agent in 2022
Abe Thomson
RE/MAX
(215) 805-7711
13 in this area
159 Total Sales
-
Lisa Murphy

Seller's Agent in 2021
Lisa Murphy
Compass RE
(610) 322-1502
8 in this area
438 Total Sales
-
Gwenn Castellucci Murphy

Seller Co-Listing Agent in 2021
Gwenn Castellucci Murphy
Keller Williams Main Line
(610) 520-0100
2 in this area
160 Total Sales
-

Buyer's Agent in 2021
Jose Reyes
Redfin Corporation
-
Paul Mazzochetti

Seller's Agent in 2015
Paul Mazzochetti
Coldwell Banker Realty
(610) 659-6336
5 in this area
49 Total Sales
Map
Source: Bright MLS
MLS Number: 1003104232
APN: 05-00-03964-018
- 200 W Elm St Unit 1218
- 200 W Elm St Unit 1234
- 200 W Elm St Unit 1210
- 200 W Elm St Unit 1115
- 300 W Elm St Unit 2206
- 300 W Elm St Unit 2233
- 350 W Elm St Unit 3102
- 124 W 3rd Ave
- 321 W 5th Ave
- 302 E Elm St
- 201 E 5th Ave
- 407 W 5th Ave
- 463 New Elm St
- 126 Ford St
- 234 E 5th Ave
- 222 W 7th Ave
- 379 E Elm St
- 129 W 8th Ave
- 131 W 8th Ave
- 218 Ford St
