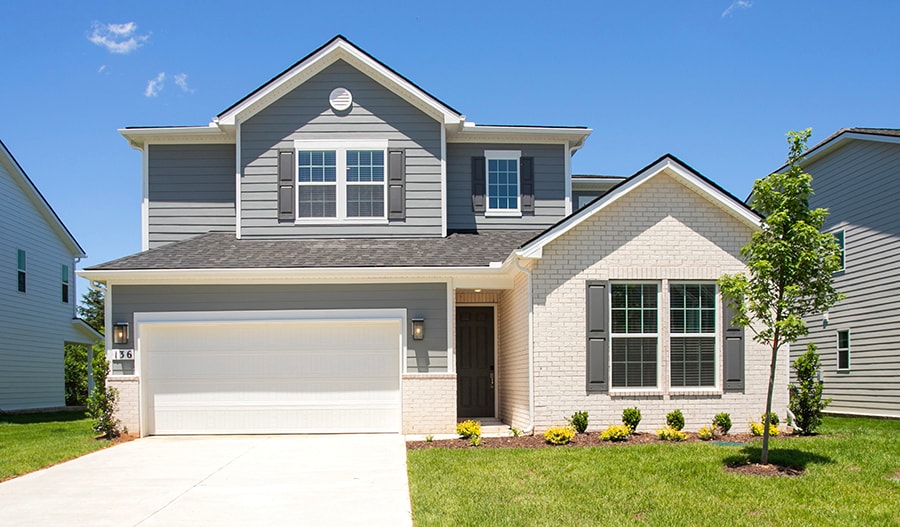
Estimated payment starting at $4,614/month
Highlights
- Fitness Center
- New Construction
- No HOA
- Rutland Elementary School Rated A
- Clubhouse
- Community Pool
About This Home
Explore this Dupont home, filled with designer-selected finishes and fixtures! Main-floor highlights include: a study just off the two-story entry, a convenient powder room, spacious dining and great rooms, and a beautiful kitchen offering a wide center island and a walk-in pantry. The primary suite is located on the main floor and boasts an oversized walk-in closet and a lavish private bath. Upstairs, there are three additional bedrooms with walk-in closets and two shared bathrooms, as well as a versatile loft. Tour today!
Builder Incentives
adjustable-rate FHA financing!
& pick your way to save on select homes!
See this week's hot homes!
Sales
| Wednesday | 1:00 PM - 6:00 PM |
| Thursday | 10:00 AM - 6:00 PM |
| Friday | 10:00 AM - 6:00 PM |
| Saturday | 10:00 AM - 6:00 PM |
| Sunday | 12:00 PM - 6:00 PM |
| Monday | 10:00 AM - 6:00 PM |
| Tuesday | 10:00 AM - 6:00 PM |
Home Details
Home Type
- Single Family
Parking
- 2 Car Garage
Home Design
- New Construction
Interior Spaces
- 2-Story Property
Bedrooms and Bathrooms
- 4 Bedrooms
Community Details
Recreation
- Fitness Center
- Community Pool
- Park
- Dog Park
- Trails
Additional Features
- No Home Owners Association
- Clubhouse
Map
Other Move In Ready Homes in Catelonia
About the Builder
- 138 W Cassa Way
- 135 W Cassa Way
- 119 W Cassa Way
- 125 W Cassa Way
- 137 W Cassa Way
- 127 W Cassa Way
- 134 W Cassa Way
- 208 Acmon Blue Blvd
- 126 W Cassa Way
- 210 Acmon Blue Blvd
- 132 W Cassa Way
- 206 Acmon Blue Blvd
- 207 Acmon Blue Blvd
- 122 W Cassa Way
- 211 Acmon Blue Blvd
- 204 Acmon Blue Blvd
- 123 W Cassa Way
- 130 W Cassa Way
- 118 W Cassa Way
- 131 W Cassa Way
- Catelonia
- 2383 Granny Wright Ln
- 214 Corinth Rd
- 404 Cajawa Dr
- 1006 Corinth Rd
- 6 Corinth Rd
- 2 Corinth Rd
- Ashton Park - Ashton Park 62'
- Ashton Park - Ashton Park 55'
- Waltons Grove
- 1402 Fairview Dr
- 3000 Wiltshire Park Place Unit 36582476
- 11671 Central Pike
- 4511 Central Pike
- 5779 Beckwith Rd
- 0 Clemmons Rd
- 5389 Beckwith Rd
- 5120 Beckwith Rd
- 0 Central Pike Unit RTC2736385
- 447 Sanders Ln






