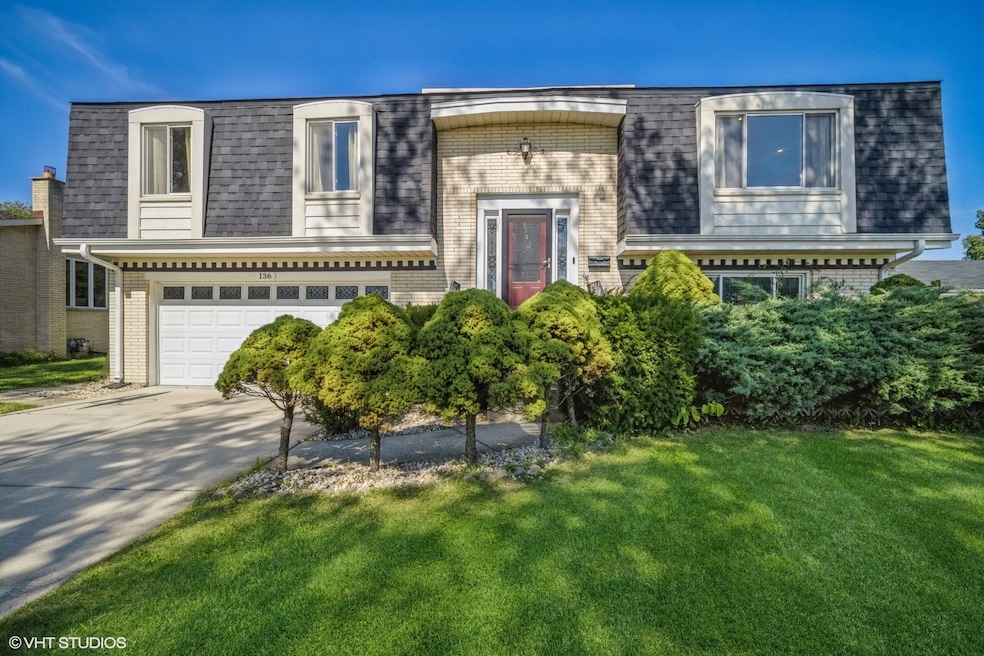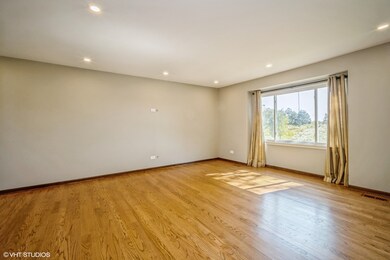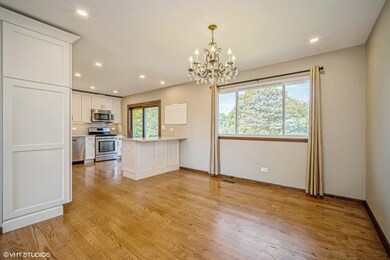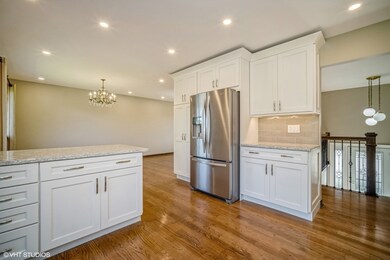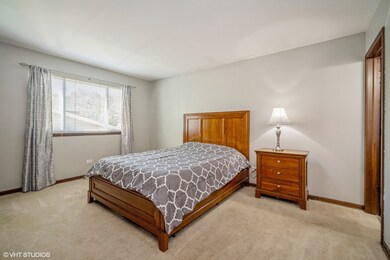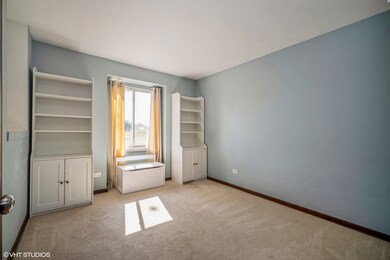
136 W Cunningham Dr Unit 2 Palatine, IL 60067
Pepper Tree NeighborhoodEstimated Value: $435,678 - $499,000
Highlights
- Deck
- Property is near a park
- L-Shaped Dining Room
- Palatine High School Rated A
- Raised Ranch Architecture
- Fenced Yard
About This Home
As of November 2022Buyer got cold feet! This location cannot be beat, directly across the street from Hamilton Park's tennis courts, baseball and soccer fields. Also just down the street from Sundling Jr High! Bright newer kitchen with white cabinetry and large peninsula with seating. Stainless steel appliances, plenty of counter space. Nice sliding door in kitchen, accessible to big deck for seating and grill. Featuring great room sizes & three full baths, this home has beautiful hardwood floors throughout kitchen, living and dining room. Three full bathrooms, and a newer office built out on the lower level, with a walk out private patio. Family room in basement with full bath, great for overnight guests. Oversized two car garage with plenty of storage. Lot's of updates done to this home!!
Last Agent to Sell the Property
@properties Christie's International Real Estate License #475166368 Listed on: 10/07/2022

Home Details
Home Type
- Single Family
Est. Annual Taxes
- $7,527
Year Built
- Built in 1973
Lot Details
- 10,010 Sq Ft Lot
- Lot Dimensions are 70x143
- Fenced Yard
- Paved or Partially Paved Lot
Parking
- 2 Car Attached Garage
- Garage Transmitter
- Driveway
- Parking Space is Owned
Home Design
- Raised Ranch Architecture
- Brick Exterior Construction
- Asphalt Roof
- Concrete Perimeter Foundation
Interior Spaces
- Ceiling Fan
- Decorative Fireplace
- Family Room
- Living Room with Fireplace
- L-Shaped Dining Room
- Unfinished Attic
Kitchen
- Range
- Microwave
- Dishwasher
Bedrooms and Bathrooms
- 4 Bedrooms
- 4 Potential Bedrooms
- 3 Full Bathrooms
- Soaking Tub
Laundry
- Laundry Room
- Dryer
- Washer
Finished Basement
- Walk-Out Basement
- Partial Basement
- Finished Basement Bathroom
Outdoor Features
- Deck
- Patio
Location
- Property is near a park
Schools
- Lincoln Elementary School
- Walter R Sundling Junior High Sc
- Palatine High School
Utilities
- Forced Air Heating and Cooling System
- Heating System Uses Natural Gas
- 100 Amp Service
- Lake Michigan Water
Listing and Financial Details
- Senior Tax Exemptions
- Homeowner Tax Exemptions
Ownership History
Purchase Details
Home Financials for this Owner
Home Financials are based on the most recent Mortgage that was taken out on this home.Purchase Details
Purchase Details
Home Financials for this Owner
Home Financials are based on the most recent Mortgage that was taken out on this home.Purchase Details
Home Financials for this Owner
Home Financials are based on the most recent Mortgage that was taken out on this home.Similar Homes in Palatine, IL
Home Values in the Area
Average Home Value in this Area
Purchase History
| Date | Buyer | Sale Price | Title Company |
|---|---|---|---|
| Chekis Maksym | $372,500 | First American Title | |
| Miller Erik R | -- | None Listed On Document | |
| Miller Erik Ryan | $235,000 | Pntn | |
| Clapman Mariana | $110,000 | Stewart Title Company |
Mortgage History
| Date | Status | Borrower | Loan Amount |
|---|---|---|---|
| Open | Chekis Maksym | $335,250 | |
| Previous Owner | Miller Erik Ryan | $250,000 | |
| Previous Owner | Miller Erik Ryan | $203,900 | |
| Previous Owner | Miller Erik Ryan | $211,050 | |
| Previous Owner | Clapman Mariana | $450,000 | |
| Previous Owner | Demari Sebastiano | $191,500 |
Property History
| Date | Event | Price | Change | Sq Ft Price |
|---|---|---|---|---|
| 11/09/2022 11/09/22 | Sold | $372,500 | -1.7% | $201 / Sq Ft |
| 10/10/2022 10/10/22 | Pending | -- | -- | -- |
| 10/07/2022 10/07/22 | For Sale | $379,000 | -- | $204 / Sq Ft |
Tax History Compared to Growth
Tax History
| Year | Tax Paid | Tax Assessment Tax Assessment Total Assessment is a certain percentage of the fair market value that is determined by local assessors to be the total taxable value of land and additions on the property. | Land | Improvement |
|---|---|---|---|---|
| 2024 | $8,758 | $34,000 | $8,008 | $25,992 |
| 2023 | $8,758 | $34,000 | $8,008 | $25,992 |
| 2022 | $8,758 | $34,000 | $8,008 | $25,992 |
| 2021 | $7,567 | $26,631 | $5,005 | $21,626 |
| 2020 | $7,527 | $26,631 | $5,005 | $21,626 |
| 2019 | $7,550 | $29,756 | $5,005 | $24,751 |
| 2018 | $7,549 | $27,728 | $4,504 | $23,224 |
| 2017 | $7,425 | $27,728 | $4,504 | $23,224 |
| 2016 | $7,154 | $27,728 | $4,504 | $23,224 |
| 2015 | $7,020 | $25,472 | $4,004 | $21,468 |
| 2014 | $6,952 | $25,472 | $4,004 | $21,468 |
| 2013 | $6,756 | $25,472 | $4,004 | $21,468 |
Agents Affiliated with this Home
-
Abbey Driscoll

Seller's Agent in 2022
Abbey Driscoll
@ Properties
(847) 975-6791
1 in this area
38 Total Sales
-
Edyta Kamykowska

Buyer's Agent in 2022
Edyta Kamykowska
Chicagoland Brokers, Inc.
(847) 890-2889
1 in this area
106 Total Sales
Map
Source: Midwest Real Estate Data (MRED)
MLS Number: 11647553
APN: 02-10-207-010-0000
- 1479 N Denton Ave
- 1139 N Thackeray Dr
- 1309 W Dundee Rd
- 111 E Garden Ave
- 153 E Timberlane Dr
- 180 N Smith St
- 183 W Brandon Ct Unit C
- 129 W Brandon Ct Unit D33
- 471 W Auburn Woods Ct
- 905 N Crestview Dr
- 815 N Winchester Dr
- 1536 N Elm St
- 403 E Amherst St
- 1 Renaissance Place Unit 805
- 1 Renaissance Place Unit 1121
- 1 Renaissance Place Unit 1PH
- 1 Renaissance Place Unit 1013
- 1 Renaissance Place Unit 1115
- 1 Renaissance Place Unit 604
- 1 Renaissance Place Unit 1017
- 136 W Cunningham Dr Unit 2
- 146 W Cunningham Dr
- 126 W Cunningham Dr
- 156 W Cunningham Dr
- 137 W King Henry Ct
- 147 W King Henry Ct
- 127 W King Henry Ct
- 157 W King Henry Ct
- 119 W King Henry Ct
- 166 W Cunningham Dr
- 108 W Cunningham Dr
- 167 W King Henry Ct
- 107 W King Henry Ct
- 98 W Cunningham Dr Unit 2
- 176 W Cunningham Dr
- 99 W King Henry Ct
- 177 W King Henry Ct
- 88 W Cunningham Dr
- 134 W King Henry Ct
- 1051 N Smith St
