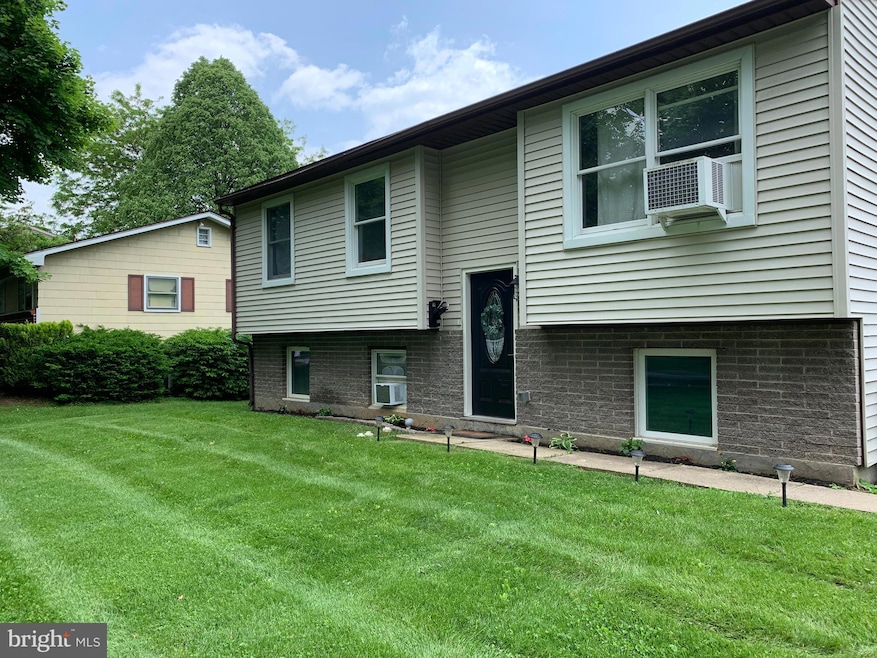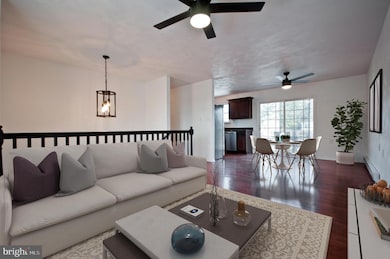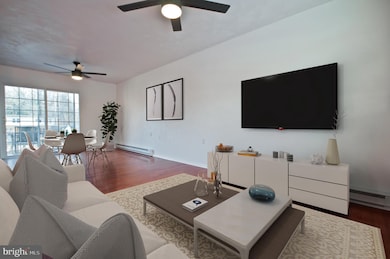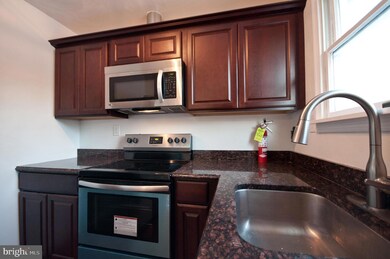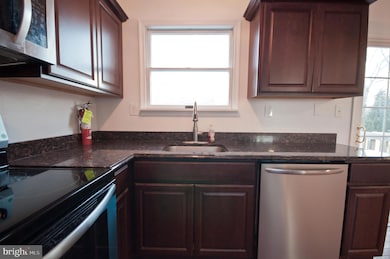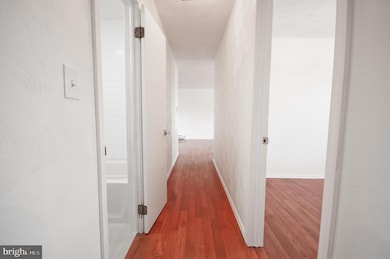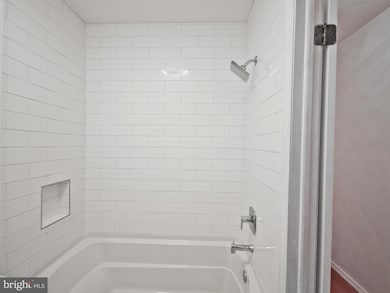
136 W Lytle Ave State College, PA 16801
Tusseyview NeighborhoodEstimated payment $2,711/month
Highlights
- Wood Flooring
- No HOA
- Stainless Steel Appliances
- Easterly Parkway Elementary School Rated A
- Efficiency Studio
- Soaking Tub
About This Home
Perfect opportunity for investors or for home buyers looking to house hack and offset their mortgage with rental income. This single family, split level, borough home, has had the lower left side converted into a rental unit with it's own electric meter and separate, rear entrance. The space can be opened back up to use as a single family or keep it separate and generate extra income as an investment. Ideally located within walking distance to the elementary and high schools, it's also a short walk to local restaurants, gyms, groceries and bus stops. Only about 1 mile from downtown this home has a HUGE backyard, deck off of the kitchen, and has recently had the roof, gutters, and downspouts replaced. Enjoy the wonderful neighborhood in this well maintained home. This home has a strong rental history and is waiting for it's new owners. Buyers to verify sqft. Owner is a licensed RE professional and has financial interest in the property.
Home Details
Home Type
- Single Family
Est. Annual Taxes
- $3,984
Year Built
- Built in 1990
Lot Details
- Wood Fence
- Back Yard
Home Design
- Split Level Home
- Brick Exterior Construction
- Block Foundation
- Architectural Shingle Roof
- Vinyl Siding
Interior Spaces
- 1,686 Sq Ft Home
- Property has 2.5 Levels
- Partially Furnished
- Ceiling Fan
- Combination Dining and Living Room
- Efficiency Studio
Kitchen
- Electric Oven or Range
- Built-In Microwave
- Dishwasher
- Stainless Steel Appliances
Flooring
- Wood
- Laminate
- Ceramic Tile
- Luxury Vinyl Plank Tile
Bedrooms and Bathrooms
- 4 Main Level Bedrooms
- 3 Full Bathrooms
- Soaking Tub
- Bathtub with Shower
- Walk-in Shower
Laundry
- Laundry on lower level
- Electric Dryer
- Washer
Parking
- 5 Parking Spaces
- 5 Driveway Spaces
Outdoor Features
- Shed
Schools
- Easterly Parkway Elementary School
- Mount Nittany Middle School
- State College Area High School
Utilities
- Window Unit Cooling System
- Electric Baseboard Heater
- 200+ Amp Service
- Electric Water Heater
Community Details
- No Home Owners Association
- State College Boro Subdivision
Listing and Financial Details
- Assessor Parcel Number 36-022-,145-,0000-
Map
Home Values in the Area
Average Home Value in this Area
Tax History
| Year | Tax Paid | Tax Assessment Tax Assessment Total Assessment is a certain percentage of the fair market value that is determined by local assessors to be the total taxable value of land and additions on the property. | Land | Improvement |
|---|---|---|---|---|
| 2025 | $4,411 | $54,025 | $16,875 | $37,150 |
| 2024 | $3,984 | $54,025 | $16,875 | $37,150 |
| 2023 | $3,984 | $54,025 | $16,875 | $37,150 |
| 2022 | $3,900 | $54,025 | $16,875 | $37,150 |
| 2021 | $3,900 | $54,025 | $16,875 | $37,150 |
| 2020 | $3,900 | $54,025 | $16,875 | $37,150 |
| 2019 | $3,395 | $54,025 | $16,875 | $37,150 |
| 2018 | $3,695 | $54,025 | $16,875 | $37,150 |
| 2017 | $3,658 | $54,025 | $16,875 | $37,150 |
| 2016 | -- | $54,025 | $16,875 | $37,150 |
| 2015 | -- | $54,025 | $16,875 | $37,150 |
| 2014 | -- | $54,025 | $16,875 | $37,150 |
Property History
| Date | Event | Price | Change | Sq Ft Price |
|---|---|---|---|---|
| 05/20/2025 05/20/25 | For Sale | $424,900 | -- | $252 / Sq Ft |
Purchase History
| Date | Type | Sale Price | Title Company |
|---|---|---|---|
| Special Warranty Deed | $141,703 | None Available | |
| Deed | $140,000 | None Available |
Mortgage History
| Date | Status | Loan Amount | Loan Type |
|---|---|---|---|
| Open | $180,000 | Commercial | |
| Previous Owner | $14,718 | Future Advance Clause Open End Mortgage | |
| Previous Owner | $81,116 | Purchase Money Mortgage | |
| Previous Owner | $22,934 | Unknown |
Similar Homes in State College, PA
Source: Bright MLS
MLS Number: PACE2513654
APN: 36-022-145-0000
- 131 W Marylyn Ave
- 109 Oak Pointe Cir
- 1177 S Atherton St
- 1410 S Pugh St
- 327 Fry Dr
- 231 Westerly Pkwy
- 120,122 A & B Logan Ave
- 288 Nimitz Ave
- 202 Wiltree Ct Unit 202
- 200 Wiltree Ct Unit 200
- 229 Wildot Dr
- 187 Wiltree Ct Unit 187
- 185 Wiltree Ct Unit 185
- 115 Crestmont Ave
- 436 Homan Ave
- 441 Homan Ave
- 155 W Hamilton Ave
- 703 Tussey Ln
- 606 W Hamilton Ave
- 234 W Fairmount Ave
