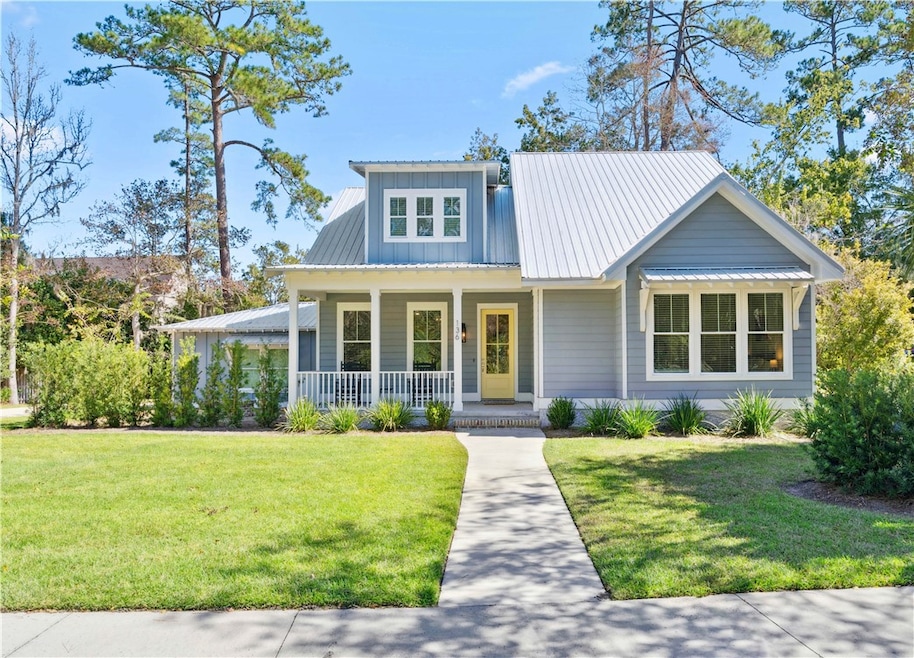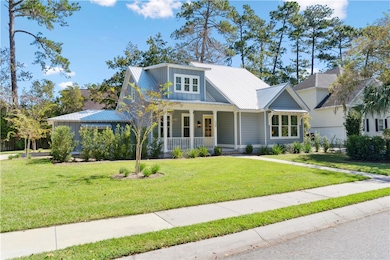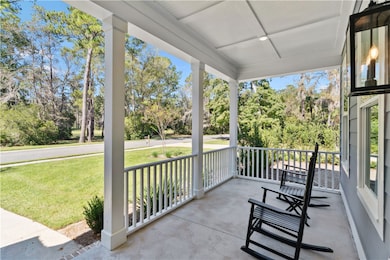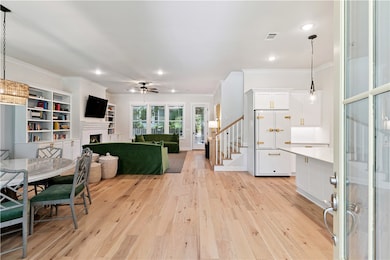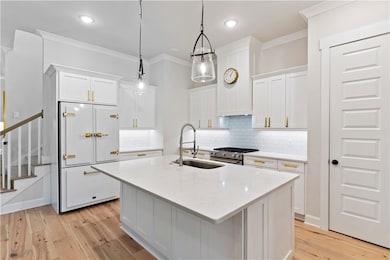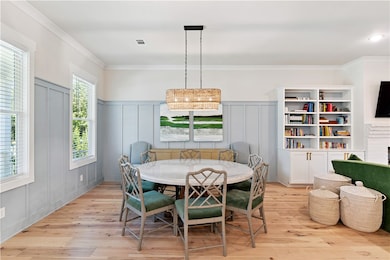136 W Point Pkwy Saint Simons Island, GA 31522
Estimated payment $5,714/month
Highlights
- Gourmet Kitchen
- Gated Community
- Wood Flooring
- Oglethorpe Point Elementary School Rated A
- Craftsman Architecture
- Breakfast Area or Nook
About This Home
Discover Your Low Country Dream Home! Welcome to this stunning 4 Bedroom, 4 Bath Low Country charmer, where modern elegance meets Southern comfort! This beautifully upgraded residence offers the perfect blend of style and functionality, making it an ideal retreat for families and entertainers alike. Step inside to find a spacious primary bedroom suite and an additional bedroom suite conveniently located on the main level, ensuring effortless living. Upstairs, you'll find two more generously sized bedrooms along with a versatile flex space—perfect for a home office, playroom, or additional living space. Every corner of this home boasts exquisite details, featuring gorgeous 7" hardwood plank flooring throughout, luxurious quartz countertops, and special trim accents that elevate its aesthetic. Relax in the screened porch or gather around the fabulous fire pit while enjoying serene lagoon views—perfect for creating cherished memories with family and friends. The gourmet kitchen is a true delight for culinary enthusiasts, complete with a large island, a premium stainless appliance package, a liquid propane range, and a spacious pantry. The great room exudes warmth and character with custom built-in bookcases flanking a beautifully painted brick gas log fireplace, providing the perfect atmosphere for cozy evenings. The professionally landscaped yard is equipped with an irrigation system to keep your outdoor oasis vibrant and lush. Don’t miss out on this exceptional opportunity to call this Low Country charmer your home. Schedule a showing today and experience the unparalleled lifestyle it has to offer!
Listing Agent
DeLoach Sotheby's International Realty License #166583 Listed on: 10/27/2025

Home Details
Home Type
- Single Family
Est. Annual Taxes
- $5,640
Year Built
- Built in 2023
Lot Details
- 0.29 Acre Lot
Parking
- 2 Car Attached Garage
- Garage Door Opener
- Driveway
Home Design
- Craftsman Architecture
- Frame Construction
- Asphalt Roof
- HardiePlank Type
Interior Spaces
- 3,055 Sq Ft Home
- Crown Molding
- Gas Log Fireplace
- Living Room with Fireplace
Kitchen
- Gourmet Kitchen
- Breakfast Area or Nook
- Breakfast Bar
- Dishwasher
- Kitchen Island
- Disposal
Flooring
- Wood
- Tile
Bedrooms and Bathrooms
- 4 Bedrooms
- 4 Full Bathrooms
Laundry
- Laundry Room
- Washer and Dryer Hookup
Utilities
- Cooling Available
- Heat Pump System
- Underground Utilities
Listing and Financial Details
- Assessor Parcel Number 04-15518
Community Details
Overview
- Property has a Home Owners Association
- West Point Plantation Hoe Owners Assocoation Association
- West Point Plantation Subdivision
Security
- Gated Community
Map
Home Values in the Area
Average Home Value in this Area
Tax History
| Year | Tax Paid | Tax Assessment Tax Assessment Total Assessment is a certain percentage of the fair market value that is determined by local assessors to be the total taxable value of land and additions on the property. | Land | Improvement |
|---|---|---|---|---|
| 2025 | $6,711 | $267,600 | $64,000 | $203,600 |
| 2024 | $5,745 | $229,080 | $44,000 | $185,080 |
| 2023 | $1,081 | $44,000 | $44,000 | $0 |
| 2022 | $1,103 | $44,000 | $44,000 | $0 |
Property History
| Date | Event | Price | List to Sale | Price per Sq Ft | Prior Sale |
|---|---|---|---|---|---|
| 10/27/2025 10/27/25 | For Sale | $995,000 | +18.6% | $326 / Sq Ft | |
| 05/24/2024 05/24/24 | Sold | $838,825 | +1.7% | $311 / Sq Ft | View Prior Sale |
| 04/23/2024 04/23/24 | Pending | -- | -- | -- | |
| 04/05/2024 04/05/24 | For Sale | $825,000 | +685.7% | $306 / Sq Ft | |
| 01/03/2022 01/03/22 | Sold | $105,000 | -4.5% | -- | View Prior Sale |
| 12/04/2021 12/04/21 | Pending | -- | -- | -- | |
| 04/14/2021 04/14/21 | For Sale | $110,000 | -- | -- |
Purchase History
| Date | Type | Sale Price | Title Company |
|---|---|---|---|
| Warranty Deed | $838,795 | -- |
Mortgage History
| Date | Status | Loan Amount | Loan Type |
|---|---|---|---|
| Open | $742,500 | New Conventional |
Source: Golden Isles Association of REALTORS®
MLS Number: 1657614
APN: 04-15518
- 126 Point Ln
- 123 Plemmons Dr
- 437 Mimosa Dr
- 413 Mimosa Dr
- 521 Clement Cir
- 317 Commons Rd
- 6201 Frederica Rd
- 125 E Commons Dr
- 106 Telford Ln
- 146 E Commons Dr
- 134 Telford Ln
- 103 Bellrain Ln
- 2002 Sea Palms West Dr
- 339 Pikes Bluff Dr
- 2203 Grand View Dr
- 1207 Grand View Dr
- 101 N Cottages Dr
- 316 Pikes Bluff Dr
- 5725 Frederica & 1 43 Ac Frederica Rd
- 896 Wimbledon Dr
- 6201 Frederica Rd
- 504 504 Island Dr Unit 504
- 106 Dodge Rd
- 64 Admirals Retreat Dr
- 300 N Windward Dr Unit 218
- 409 Fairway Villas
- 404 Fairway Villas
- 372 Moss Oak Cir
- 515 N Windward Dr Unit Great Blue Heron
- 267 Moss Oak Ln
- 509 Cedar St
- 312 Maple St
- 162 Palm St
- 12 Plantation Way
- 112 Newfield St
- 231 Menendez Ave
- 500 Rivera Dr
- 301 Rivera Dr
- 13 Hidden Harbor Rd Unit 13
- 205 Sutherland Dr
