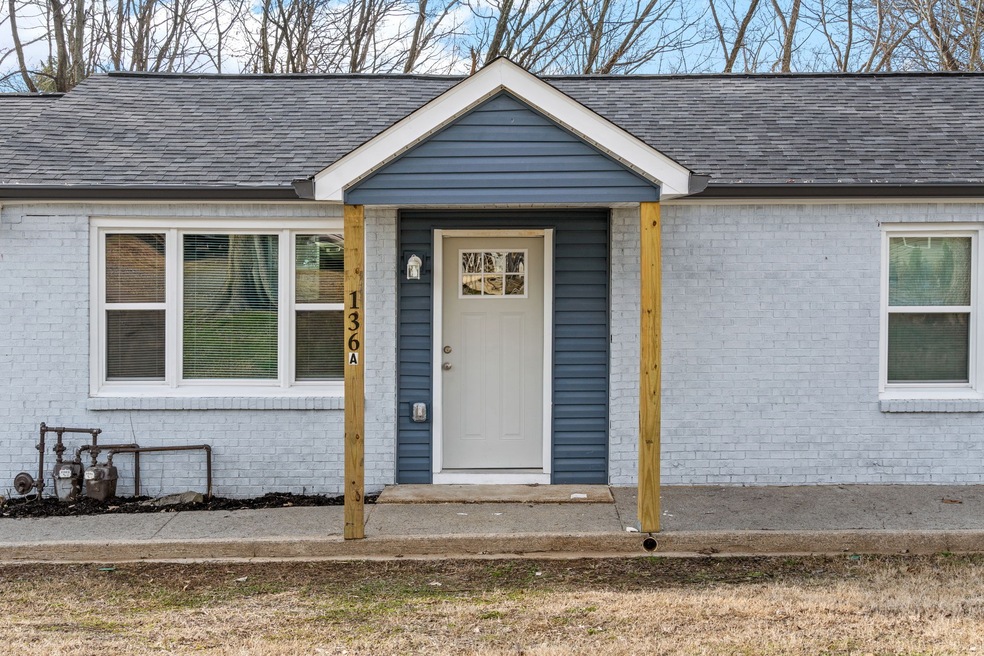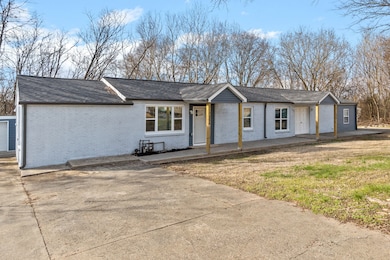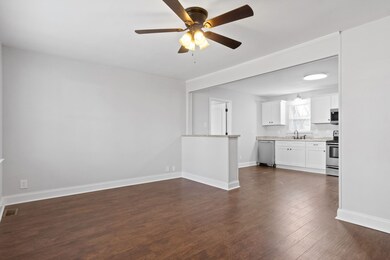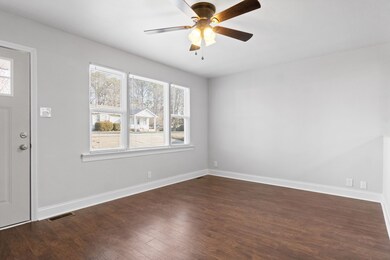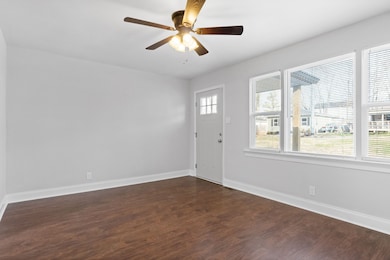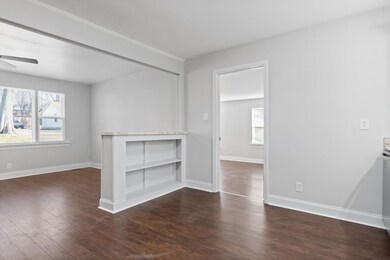136 W Rossview Rd Unit A Clarksville, TN 37040
Highlights
- No HOA
- Cooling Available
- Central Heating
- St. Bethlehem Elementary School Rated A-
- Patio
About This Home
This home showcases an open floor plan, seamlessly connecting the living and dining areas for a bright and spacious feel. The sleek, modern kitchen has been beautifully remodeled, featuring stainless steel appliances, upgraded countertops, and abundant natural light. The spacious primary bedroom is designed for comfort and relaxation, offering ample closet space. The spa-like bathroom includes a walk-in shower and a luxurious soaking tub, perfect for unwinding. Enjoy the expansive backyard, ideal for relaxing after a long day or spending time outdoors with your pets. Nestled in a highly sought-after location, this home is just minutes from APSU and I-24, with convenient access to shopping, dining, entertainment, and public transportation. Don't miss the opportunity to see all this home has to offer!
Listing Agent
Abode Management Brokerage Phone: 9315384420 License #297505 Listed on: 03/18/2025
Property Details
Home Type
- Multi-Family
Year Built
- Built in 1969
Home Design
- Property Attached
- Brick Exterior Construction
Interior Spaces
- 750 Sq Ft Home
- Property has 1 Level
- Furnished or left unfurnished upon request
- Laminate Flooring
- Fire and Smoke Detector
Kitchen
- Oven or Range
- Freezer
- Dishwasher
Bedrooms and Bathrooms
- 2 Main Level Bedrooms
- 1 Full Bathroom
Outdoor Features
- Patio
Schools
- Glenellen Elementary School
- Kenwood Middle School
- Kenwood High School
Utilities
- Cooling Available
- Central Heating
Community Details
- No Home Owners Association
Listing and Financial Details
- Property Available on 5/5/25
- Assessor Parcel Number 063041O E 00200 00006041J
Map
Source: Realtracs
MLS Number: 2805777
- 226 Fairview Ln
- 19 Garth Dr
- 208 E Old Trenton Rd
- 1964 Mark Ave
- 223 Trey Ct
- 367 Welchwood Dr
- 2308 Pea Ridge Rd
- 2312 Pea Ridge Rd
- 2363 Pea Ridge Rd
- 2365 Pea Ridge Rd
- 2367 Pea Ridge Rd
- 2320 Pea Ridge Rd
- 356 Maple Park Dr
- 2336 Pea Ridge Rd
- 2290 Button Ct
- 251 Earl Slate Rd
- 320 Maple Park Dr
- 348 Welchwood Dr
- 346 Welchwood Dr
- 342 Welchwood Dr
