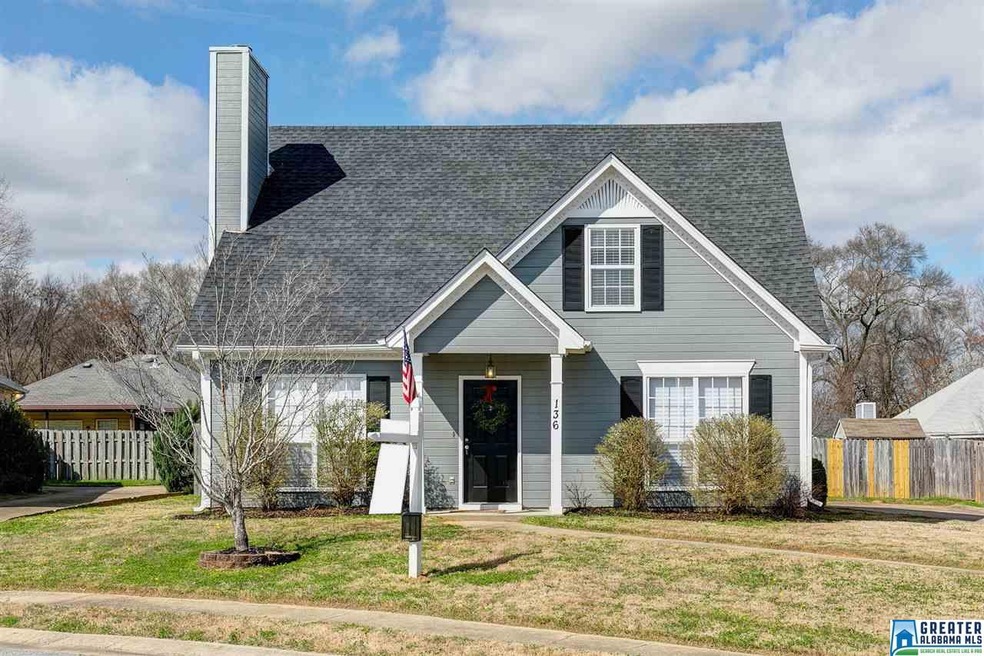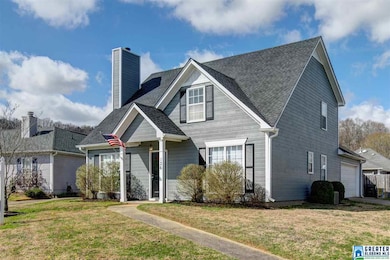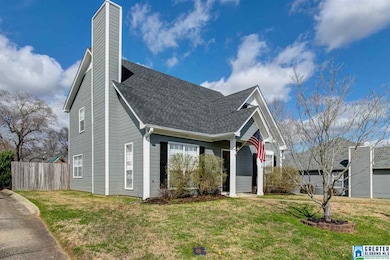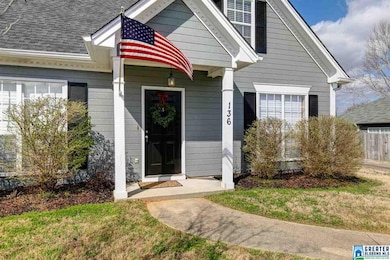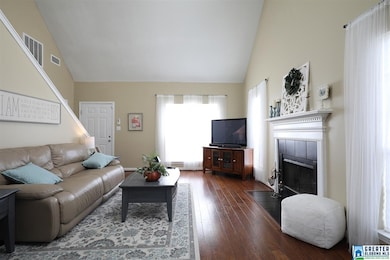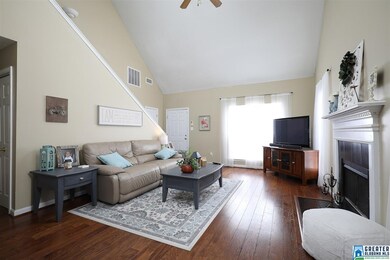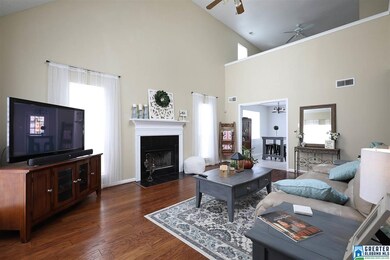
136 W Stonehaven Cir Pelham, AL 35124
Highlights
- Sitting Area In Primary Bedroom
- Cathedral Ceiling
- Attic
- Pelham Ridge Elementary School Rated A-
- Wood Flooring
- Loft
About This Home
As of April 2018Beautiful home in Stonehaven- Recently updated throughout! The home has been freshly painted both on the inside & out!! Front Door opens to a Huge family room, fireplace with marble hearth and soaring cathedral ceiling. Spacious eat-in kitchen with TONS of cabinets! Step outside to an oasis complete with an open patio and LARGE backyard. A 2 Car Garage, w/ pull down stairs to the Attic, is 1 step from the Kitchen. The laundry is centrally located on the main level and has shelving for extra storage. There are 2 bedrooms on the main level with new carpet. Large open loft at the top of the stairs is a perfect spot for office or 2nd den!!! This charming home in the cul-de-sac is a MUST SEE!!!
Last Agent to Sell the Property
Christy Reed
Brik Realty - Hoover License #0000105963 Listed on: 02/27/2018

Home Details
Home Type
- Single Family
Est. Annual Taxes
- $785
Year Built
- Built in 1997
Lot Details
- 7,405 Sq Ft Lot
- Fenced Yard
Parking
- 2 Car Garage
- Garage on Main Level
- Side Facing Garage
- Driveway
- Off-Street Parking
Home Design
- Slab Foundation
- HardiePlank Siding
Interior Spaces
- 1.5-Story Property
- Cathedral Ceiling
- Ceiling Fan
- Wood Burning Fireplace
- Stone Fireplace
- Living Room with Fireplace
- Loft
- Pull Down Stairs to Attic
- Home Security System
Kitchen
- Stove
- Dishwasher
- Laminate Countertops
Flooring
- Wood
- Carpet
- Tile
Bedrooms and Bathrooms
- 3 Bedrooms
- Sitting Area In Primary Bedroom
- Split Bedroom Floorplan
- Walk-In Closet
- 2 Full Bathrooms
- Bathtub and Shower Combination in Primary Bathroom
- Linen Closet In Bathroom
Laundry
- Laundry Room
- Laundry on main level
- Washer and Electric Dryer Hookup
Outdoor Features
- Patio
Utilities
- Central Heating and Cooling System
- Underground Utilities
- Electric Water Heater
Community Details
- Trails
Listing and Financial Details
- Assessor Parcel Number 13-6-23-1-006-069
Ownership History
Purchase Details
Home Financials for this Owner
Home Financials are based on the most recent Mortgage that was taken out on this home.Purchase Details
Home Financials for this Owner
Home Financials are based on the most recent Mortgage that was taken out on this home.Purchase Details
Home Financials for this Owner
Home Financials are based on the most recent Mortgage that was taken out on this home.Purchase Details
Home Financials for this Owner
Home Financials are based on the most recent Mortgage that was taken out on this home.Purchase Details
Home Financials for this Owner
Home Financials are based on the most recent Mortgage that was taken out on this home.Purchase Details
Home Financials for this Owner
Home Financials are based on the most recent Mortgage that was taken out on this home.Similar Homes in Pelham, AL
Home Values in the Area
Average Home Value in this Area
Purchase History
| Date | Type | Sale Price | Title Company |
|---|---|---|---|
| Survivorship Deed | $170,500 | None Available | |
| Warranty Deed | $160,000 | None Available | |
| Interfamily Deed Transfer | -- | Tbx Title Inc | |
| Warranty Deed | $135,000 | None Available | |
| Warranty Deed | $135,000 | None Available | |
| Warranty Deed | $149,900 | -- |
Mortgage History
| Date | Status | Loan Amount | Loan Type |
|---|---|---|---|
| Open | $161,975 | New Conventional | |
| Closed | $157,102 | FHA | |
| Previous Owner | $145,502 | FHA | |
| Previous Owner | $137,264 | Future Advance Clause Open End Mortgage | |
| Previous Owner | $131,577 | FHA | |
| Previous Owner | $149,900 | Fannie Mae Freddie Mac | |
| Previous Owner | $4,600 | Unknown | |
| Previous Owner | $124,033 | FHA | |
| Previous Owner | $4,600 | Stand Alone Second | |
| Previous Owner | $105,639 | Unknown |
Property History
| Date | Event | Price | Change | Sq Ft Price |
|---|---|---|---|---|
| 04/20/2018 04/20/18 | Sold | $170,500 | +3.4% | $111 / Sq Ft |
| 02/27/2018 02/27/18 | For Sale | $164,900 | +3.1% | $107 / Sq Ft |
| 06/06/2017 06/06/17 | Sold | $160,000 | -3.0% | $104 / Sq Ft |
| 04/04/2017 04/04/17 | Price Changed | $164,999 | 0.0% | $107 / Sq Ft |
| 03/27/2017 03/27/17 | Price Changed | $165,000 | -2.9% | $107 / Sq Ft |
| 03/16/2017 03/16/17 | Price Changed | $169,899 | 0.0% | $111 / Sq Ft |
| 03/09/2017 03/09/17 | Price Changed | $169,900 | -2.9% | $111 / Sq Ft |
| 02/22/2017 02/22/17 | For Sale | $175,000 | +29.6% | $114 / Sq Ft |
| 07/30/2013 07/30/13 | Sold | $135,000 | -3.5% | -- |
| 07/13/2013 07/13/13 | Pending | -- | -- | -- |
| 06/06/2013 06/06/13 | For Sale | $139,900 | +3.6% | -- |
| 03/30/2012 03/30/12 | Sold | $135,000 | -7.8% | -- |
| 02/25/2012 02/25/12 | Pending | -- | -- | -- |
| 03/22/2011 03/22/11 | For Sale | $146,500 | -- | -- |
Tax History Compared to Growth
Tax History
| Year | Tax Paid | Tax Assessment Tax Assessment Total Assessment is a certain percentage of the fair market value that is determined by local assessors to be the total taxable value of land and additions on the property. | Land | Improvement |
|---|---|---|---|---|
| 2024 | $1,505 | $25,940 | $0 | $0 |
| 2023 | $1,386 | $24,600 | $0 | $0 |
| 2022 | $1,338 | $23,780 | $0 | $0 |
| 2021 | $1,186 | $21,160 | $0 | $0 |
| 2020 | $967 | $17,380 | $0 | $0 |
| 2019 | $940 | $16,920 | $0 | $0 |
| 2017 | $785 | $14,240 | $0 | $0 |
| 2015 | $757 | $13,760 | $0 | $0 |
| 2014 | $740 | $13,460 | $0 | $0 |
Agents Affiliated with this Home
-
C
Seller's Agent in 2018
Christy Reed
Brik Realty - Hoover
-
Gusty Gulas

Seller Co-Listing Agent in 2018
Gusty Gulas
eXp Realty, LLC Central
(205) 218-7560
28 in this area
777 Total Sales
-
Teresa Tanner

Buyer's Agent in 2018
Teresa Tanner
RealtySouth
(205) 229-1627
1 in this area
133 Total Sales
-
Troy Tabor

Seller's Agent in 2017
Troy Tabor
Century 21 Advantage
(205) 616-2036
2 in this area
71 Total Sales
-
Coke Williams

Seller's Agent in 2013
Coke Williams
LAH Sotheby's International Realty Homewood
(205) 879-8580
26 Total Sales
-
David Spurling

Seller's Agent in 2012
David Spurling
ARC Realty Vestavia
(205) 381-0876
15 in this area
139 Total Sales
Map
Source: Greater Alabama MLS
MLS Number: 808315
APN: 13-6-23-1-006-069-000
- 144 King Valley Dr
- 8 King Valley Rd
- 1407 E Whirlaway
- 209 Heather Ridge Cir
- 1931 Seattle Slew Dr
- 430 Holland Lakes Dr N
- 1920 Seattle Slew Dr
- 1704 High Gold Cir
- 105 Ivy Cir
- 410 Holland Lakes Dr N
- 389 Walker Way
- 1361 Dearing Downs Cir
- 402 Holland Lakes Dr N
- 302 Mills Way
- 166 Ivy Brook Trail
- 420 Wishford Cir
- 1393 Belmont Ln
- 1227 Southwind Dr
- 1773 King James Dr
- 22136 Village Pkwy
