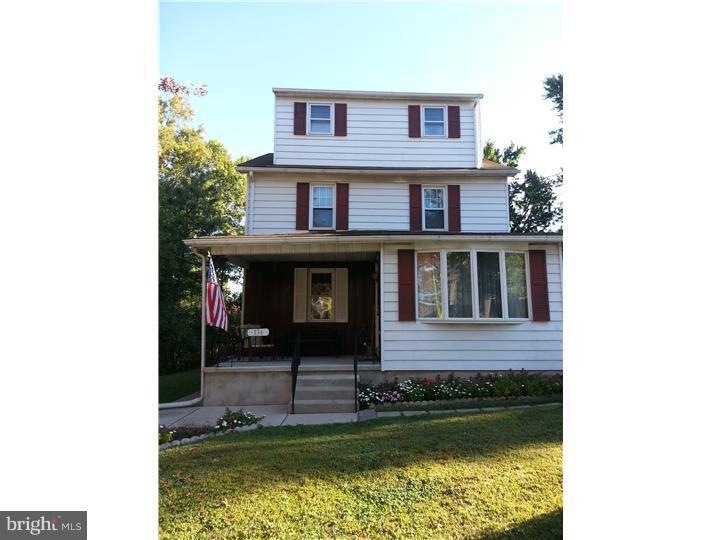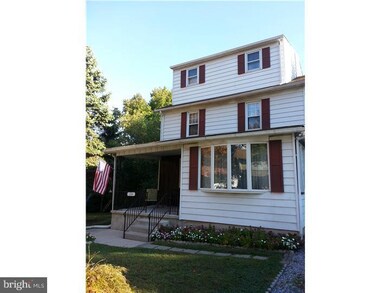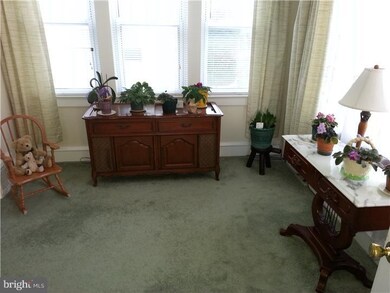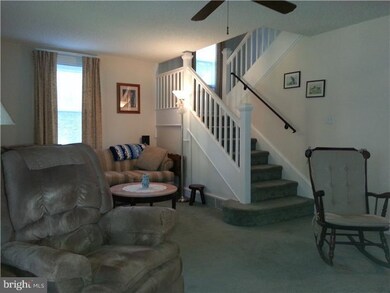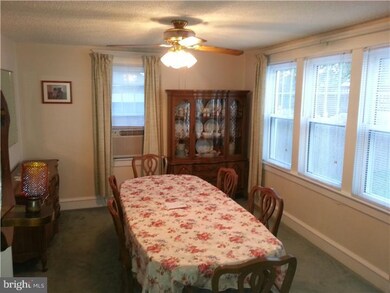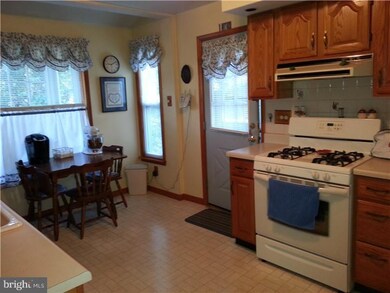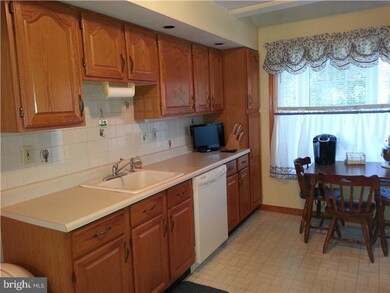
136 Washington Ave Runnemede, NJ 08078
Estimated Value: $292,050 - $373,000
Highlights
- Colonial Architecture
- Attic
- 2 Car Detached Garage
- Deck
- No HOA
- Porch
About This Home
As of November 2013Objects in mirror are much BIGGER than they appear! This home is SO spacious and deceiving! Finished 3rd floor 4th/5th bedrooms are huge & just need heat run to them. Bonus room ready to be finished - just itching to be a large bathroom with high ceilings & open beams. 2nd floor has large full bath & 3 bedrooms. This home has a wide open floor plan with lots of beautiful bright light! Anderson windows throughout with a gorgeous view of the expansive yard from the bay window in the kitchen, which boasts oak cabinetry & great counter space. Additional side door entrance with split stairs to dry basement with high ceilings - waiting to be finished! Additional workshop room too! This home sits tall & proud on a double lot that's complimented by beautiful landscape & just the right amount of shade trees. Driveway leads to 2-car garage that is cinderblock & tough, with a loft for added storage. Inviting front porch has new concrete, railings & walkways. WANTED: Family for holiday dinners & memories to be made!
Home Details
Home Type
- Single Family
Est. Annual Taxes
- $5,483
Year Built
- Built in 1926
Lot Details
- 0.28 Acre Lot
- Lot Dimensions are 80x150
- Property is in good condition
Parking
- 2 Car Detached Garage
- Driveway
Home Design
- Colonial Architecture
- Stone Foundation
- Shingle Roof
- Aluminum Siding
Interior Spaces
- 1,886 Sq Ft Home
- Property has 3 Levels
- Ceiling Fan
- Replacement Windows
- Bay Window
- Living Room
- Dining Room
- Attic
Kitchen
- Eat-In Kitchen
- Built-In Range
Flooring
- Wall to Wall Carpet
- Vinyl
Bedrooms and Bathrooms
- 5 Bedrooms
- En-Suite Primary Bedroom
- 1 Full Bathroom
Basement
- Basement Fills Entire Space Under The House
- Laundry in Basement
Outdoor Features
- Deck
- Porch
Schools
- Triton Regional High School
Utilities
- Cooling System Mounted In Outer Wall Opening
- Forced Air Heating System
- Heating System Uses Oil
- Natural Gas Water Heater
Community Details
- No Home Owners Association
- Runnemede Gardens Subdivision
Listing and Financial Details
- Tax Lot 00009
- Assessor Parcel Number 30-00111-00009
Ownership History
Purchase Details
Home Financials for this Owner
Home Financials are based on the most recent Mortgage that was taken out on this home.Similar Homes in the area
Home Values in the Area
Average Home Value in this Area
Purchase History
| Date | Buyer | Sale Price | Title Company |
|---|---|---|---|
| Gregory Camilla | $135,000 | Commonwealth Land Title Ins |
Mortgage History
| Date | Status | Borrower | Loan Amount |
|---|---|---|---|
| Open | Gregory Camilla | $75,700 | |
| Closed | Gregory Camilla | $75,700 | |
| Closed | Gregory Camilla | $108,000 |
Property History
| Date | Event | Price | Change | Sq Ft Price |
|---|---|---|---|---|
| 11/22/2013 11/22/13 | Sold | $135,000 | 0.0% | $72 / Sq Ft |
| 10/08/2013 10/08/13 | Pending | -- | -- | -- |
| 09/30/2013 09/30/13 | For Sale | $135,000 | -- | $72 / Sq Ft |
Tax History Compared to Growth
Tax History
| Year | Tax Paid | Tax Assessment Tax Assessment Total Assessment is a certain percentage of the fair market value that is determined by local assessors to be the total taxable value of land and additions on the property. | Land | Improvement |
|---|---|---|---|---|
| 2024 | $6,545 | $149,800 | $49,000 | $100,800 |
| 2023 | $6,545 | $149,800 | $49,000 | $100,800 |
| 2022 | $6,337 | $149,800 | $49,000 | $100,800 |
| 2021 | $6,187 | $149,800 | $49,000 | $100,800 |
| 2020 | $6,125 | $149,800 | $49,000 | $100,800 |
| 2019 | $6,013 | $149,800 | $49,000 | $100,800 |
| 2018 | $5,898 | $149,800 | $49,000 | $100,800 |
| 2017 | $5,746 | $149,800 | $49,000 | $100,800 |
| 2016 | $5,674 | $149,800 | $49,000 | $100,800 |
| 2015 | $5,691 | $149,800 | $49,000 | $100,800 |
| 2014 | $5,618 | $149,800 | $49,000 | $100,800 |
Agents Affiliated with this Home
-
Livian One Team

Seller's Agent in 2013
Livian One Team
Keller Williams Realty - Washington Township
(609) 557-3585
253 Total Sales
-
Wendy Kollasch

Buyer's Agent in 2013
Wendy Kollasch
BHHS Fox & Roach
(609) 636-7771
9 Total Sales
Map
Source: Bright MLS
MLS Number: 1003604018
APN: 30-00111-0000-00009
- 120 Lindsey Ave
- 45 Knight Ave
- 125 Ardmore Ave
- 39 E 2nd Ave
- 2 W 2nd Ave
- 21 S Oakland Ave
- 1109 San Jose Dr
- 304 N Black Horse Pike
- 55 W 1st Ave
- 415 Plantation Dr
- 190 High St
- 1016 Huntington Ave
- 912 Saint Mark Dr
- 148 Pine Ave
- 221 Chestnut St
- 112 Bozarth Ave
- 904 San Jose Dr
- 2400 Hartford Dr
- 401 N Otter Branch Dr
- 50 Ferndale Ct
- 136 Washington Ave
- 130 Washington Ave
- 124 Washington Ave
- 140 Washington Ave
- 120 Washington Ave
- 148 Washington Ave
- 119 Lindsey Ave
- 115 Lindsey Ave
- 123 Lindsey Ave
- 112 Washington Ave
- 75 Lindsey Ave
- 127 Lindsey Ave
- 129 Washington Ave
- 131 Washington Ave
- 125 Washington Ave
- 135 Washington Ave
- 152 Washington Ave
- 113 Washington Ave
- 101 Haverford Rd
- 65 Lindsey Ave
