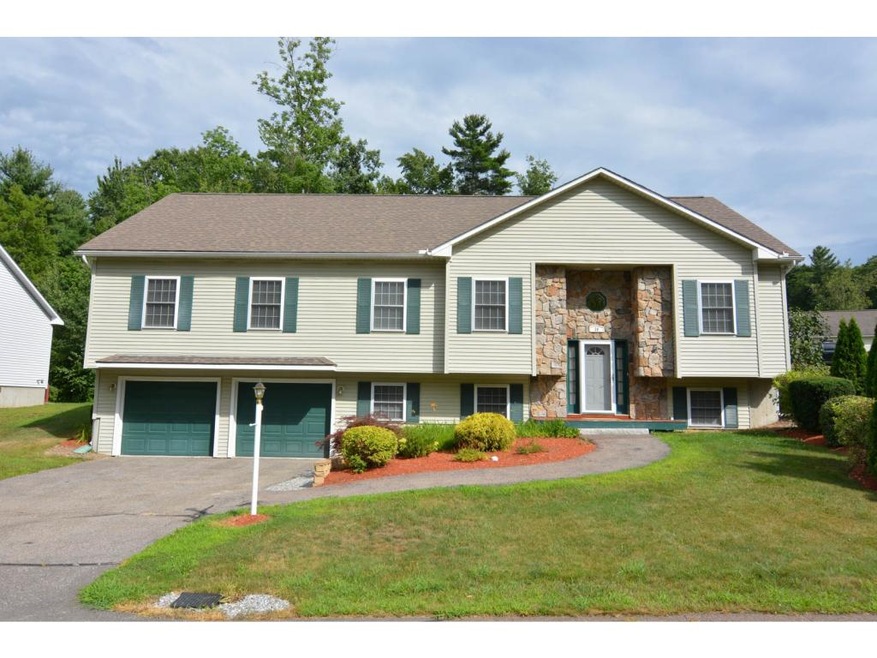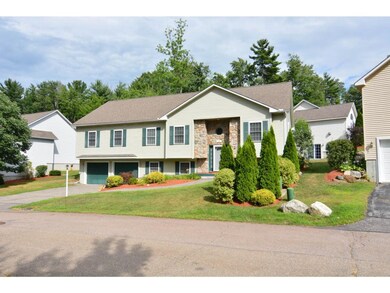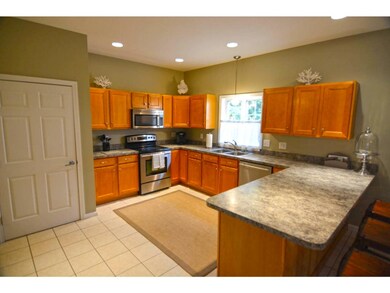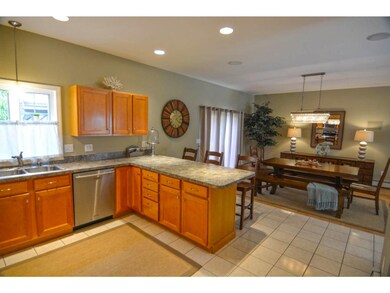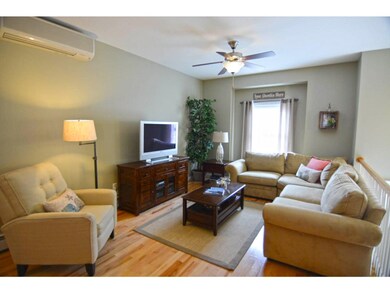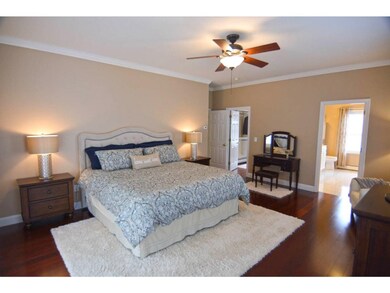
136 Watson Rd Unit 30 Gilford, NH 03249
Highlights
- Deck
- 2 Car Direct Access Garage
- Soaking Tub
- Wood Flooring
- Cul-De-Sac
- Zoned Heating and Cooling
About This Home
As of December 2016The perfect one-level home in one of Gilford's top neighborhoods featuring 3 bedrooms, 2 full baths, master suite, custom walk-in closet. large fully applianced kitchen, dining room, living-room, family room in walk out basement and a spectacular 62 foot deck. Stonewall Village association maintains the roads (winter and summer), full landscaping and water. This home also features an attached 2 car garage, tile and hardwood floors and a beautiful stone front entrance. Stonewall Village is conveniently located to all the amenities that the Lakes Region has to offer.
Last Agent to Sell the Property
Meredith Landing Real Estate LLC License #000493 Listed on: 08/01/2016
Property Details
Home Type
- Condominium
Est. Annual Taxes
- $5,127
Year Built
- 2004
Lot Details
- Cul-De-Sac
- Landscaped
HOA Fees
Parking
- 2 Car Direct Access Garage
- Automatic Garage Door Opener
- Driveway
Home Design
- Concrete Foundation
- Wood Frame Construction
- Shingle Roof
- Vinyl Siding
- Stone Exterior Construction
Interior Spaces
- 2-Story Property
- Drapes & Rods
- Window Screens
Kitchen
- Electric Range
- Range Hood
- Dishwasher
Flooring
- Wood
- Carpet
- Tile
Bedrooms and Bathrooms
- 3 Bedrooms
- 2 Full Bathrooms
- Soaking Tub
Laundry
- Dryer
- Washer
Finished Basement
- Basement Fills Entire Space Under The House
- Connecting Stairway
- Interior Basement Entry
- Basement Storage
Home Security
Outdoor Features
- Deck
Utilities
- Zoned Heating and Cooling
- Baseboard Heating
- Hot Water Heating System
- Heating System Uses Oil
- 150 Amp Service
- Private Water Source
- Electric Water Heater
Listing and Financial Details
- 18% Total Tax Rate
Community Details
Overview
- Stonewall Village Condos
- Planned Unit Development
Pet Policy
- Pets Allowed
Security
- Carbon Monoxide Detectors
- Fire and Smoke Detector
Ownership History
Purchase Details
Purchase Details
Home Financials for this Owner
Home Financials are based on the most recent Mortgage that was taken out on this home.Purchase Details
Purchase Details
Home Financials for this Owner
Home Financials are based on the most recent Mortgage that was taken out on this home.Similar Homes in the area
Home Values in the Area
Average Home Value in this Area
Purchase History
| Date | Type | Sale Price | Title Company |
|---|---|---|---|
| Warranty Deed | $475,000 | None Available | |
| Warranty Deed | $285,000 | -- | |
| Warranty Deed | -- | -- | |
| Warranty Deed | $263,500 | -- |
Mortgage History
| Date | Status | Loan Amount | Loan Type |
|---|---|---|---|
| Previous Owner | $228,000 | Unknown | |
| Previous Owner | $31,900 | Unknown | |
| Previous Owner | $255,200 | Adjustable Rate Mortgage/ARM |
Property History
| Date | Event | Price | Change | Sq Ft Price |
|---|---|---|---|---|
| 12/02/2016 12/02/16 | Sold | $285,000 | -5.0% | $121 / Sq Ft |
| 10/28/2016 10/28/16 | Pending | -- | -- | -- |
| 08/01/2016 08/01/16 | For Sale | $299,900 | +13.8% | $127 / Sq Ft |
| 10/10/2014 10/10/14 | Sold | $263,450 | -5.9% | $133 / Sq Ft |
| 09/19/2014 09/19/14 | Pending | -- | -- | -- |
| 05/28/2014 05/28/14 | For Sale | $279,900 | -- | $141 / Sq Ft |
Tax History Compared to Growth
Tax History
| Year | Tax Paid | Tax Assessment Tax Assessment Total Assessment is a certain percentage of the fair market value that is determined by local assessors to be the total taxable value of land and additions on the property. | Land | Improvement |
|---|---|---|---|---|
| 2024 | $5,127 | $455,700 | $20,000 | $435,700 |
| 2023 | $4,694 | $455,700 | $20,000 | $435,700 |
| 2022 | $4,525 | $369,400 | $20,000 | $349,400 |
| 2021 | $4,579 | $372,900 | $20,000 | $352,900 |
| 2020 | $4,787 | $318,500 | $35,000 | $283,500 |
| 2019 | $5,404 | $340,700 | $45,000 | $295,700 |
| 2018 | $5,103 | $299,500 | $45,000 | $254,500 |
| 2017 | $5,169 | $299,500 | $45,000 | $254,500 |
| 2016 | $5,530 | $308,100 | $50,000 | $258,100 |
| 2015 | $5,068 | $282,000 | $30,000 | $252,000 |
| 2011 | $4,573 | $246,500 | $30,000 | $216,500 |
Agents Affiliated with this Home
-
Gail Digangi

Seller's Agent in 2016
Gail Digangi
Meredith Landing Real Estate LLC
(603) 528-0088
13 in this area
63 Total Sales
-
Deb Peverly

Buyer's Agent in 2016
Deb Peverly
BHHS Verani Belmont
(603) 387-2452
4 in this area
70 Total Sales
-
S
Seller's Agent in 2014
Stephen Welch
Roche Realty Group, Inc
-
M
Buyer's Agent in 2014
Maggie Currier
BHHS Verani Belmont
Map
Source: PrimeMLS
MLS Number: 4507785
APN: GIFL-000213-000068-000030
- 84 Old Lake Shore Rd
- 8 Mulberry Hill Rd Unit B
- 44 Gilford Dr E
- 9 Lily Pond Rd
- 9 Sargents Place Unit 23
- 9 Sargents Place Unit 72
- 9 Sargents Place Unit 117
- 9 Sargents Place Unit 84
- 9 Sargents Place Unit 88
- 9 Sargents Place Unit 113
- 9 Sargents Place Unit 35
- 32 David Lewis Rd
- 19 Knollwood Dr
- 344 Old Lake Shore Rd Unit 12
- 303 Old Lake Shore Rd Unit C 7
- 131 Lake St Unit 325
- 108 Cherry Valley Rd Unit 3
- 131 Lake St Unit 214
- 120 Cherry Valley Rd
- 144 Lake St Unit 12
