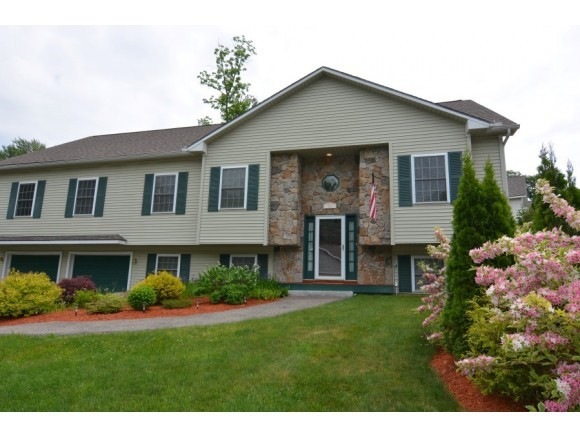136 Watson Rd Unit 30 Gilford, NH 03249
Gilford NeighborhoodHighlights
- Deck
- Cul-De-Sac
- En-Suite Primary Bedroom
- Wood Flooring
- Soaking Tub
- Zoned Heating and Cooling
About This Home
As of December 2016The perfect livable home in one of Gilford's top neighborhoods featuring 3 bedrooms, 2 full baths, master suite, large fully applianced kitchen, dining room, living-room, family room in walk out basement and a spectacular 62 foot deck. Stonewall Village association maintains the roads (winter and summer), full landscaping and water. This home also features an attached 2 car garage, tile and hardwood floors and a beautiful stone front entrance. Stonewall Village is conveniently located to all the amenities that the Lakes Region has to offer.
Last Agent to Sell the Property
Stephen Welch
Roche Realty Group, Inc License #032532
Last Buyer's Agent
Maggie Currier
BHHS Verani Belmont License #068843
Home Details
Home Type
- Single Family
Est. Annual Taxes
- $4,476
Year Built
- Built in 2004
Lot Details
- Property fronts a private road
- Cul-De-Sac
- Property is zoned RS
HOA Fees
Parking
- 2 Car Garage
- Driveway
Home Design
- Split Level Home
- Concrete Foundation
- Wood Frame Construction
- Shingle Roof
- Stone Siding
- Vinyl Siding
Interior Spaces
- 2-Story Property
- Drapes & Rods
- Window Screens
Kitchen
- Electric Range
- Range Hood
- Dishwasher
Flooring
- Wood
- Carpet
- Tile
Bedrooms and Bathrooms
- 3 Bedrooms
- En-Suite Primary Bedroom
- 2 Full Bathrooms
- Soaking Tub
Laundry
- Dryer
- Washer
Finished Basement
- Walk-Out Basement
- Basement Fills Entire Space Under The House
- Connecting Stairway
- Interior Basement Entry
- Basement Storage
Home Security
- Carbon Monoxide Detectors
- Fire and Smoke Detector
Outdoor Features
- Deck
Schools
- Gilford Elementary School
- Gilford Middle School
- Gilford High School
Utilities
- Zoned Heating and Cooling
- Cooling System Mounted In Outer Wall Opening
- Baseboard Heating
- Hot Water Heating System
- Heating System Uses Oil
- Underground Utilities
- 150 Amp Service
- Private Water Source
- Internet Available
- Cable TV Available
Community Details
- Stonewall Village Subdivision
- Planned Unit Development
Listing and Financial Details
- 18% Total Tax Rate
Ownership History
Purchase Details
Purchase Details
Home Financials for this Owner
Home Financials are based on the most recent Mortgage that was taken out on this home.Purchase Details
Purchase Details
Home Financials for this Owner
Home Financials are based on the most recent Mortgage that was taken out on this home.Map
Home Values in the Area
Average Home Value in this Area
Purchase History
| Date | Type | Sale Price | Title Company |
|---|---|---|---|
| Warranty Deed | $475,000 | None Available | |
| Warranty Deed | $285,000 | -- | |
| Warranty Deed | -- | -- | |
| Warranty Deed | $263,500 | -- |
Mortgage History
| Date | Status | Loan Amount | Loan Type |
|---|---|---|---|
| Previous Owner | $228,000 | Unknown | |
| Previous Owner | $31,900 | Unknown | |
| Previous Owner | $255,200 | Adjustable Rate Mortgage/ARM |
Property History
| Date | Event | Price | Change | Sq Ft Price |
|---|---|---|---|---|
| 12/02/2016 12/02/16 | Sold | $285,000 | -5.0% | $121 / Sq Ft |
| 10/28/2016 10/28/16 | Pending | -- | -- | -- |
| 08/01/2016 08/01/16 | For Sale | $299,900 | +13.8% | $127 / Sq Ft |
| 10/10/2014 10/10/14 | Sold | $263,450 | -5.9% | $88 / Sq Ft |
| 09/19/2014 09/19/14 | Pending | -- | -- | -- |
| 05/28/2014 05/28/14 | For Sale | $279,900 | -- | $94 / Sq Ft |
Tax History
| Year | Tax Paid | Tax Assessment Tax Assessment Total Assessment is a certain percentage of the fair market value that is determined by local assessors to be the total taxable value of land and additions on the property. | Land | Improvement |
|---|---|---|---|---|
| 2023 | $4,694 | $455,700 | $20,000 | $435,700 |
| 2022 | $4,525 | $369,400 | $20,000 | $349,400 |
| 2021 | $4,579 | $372,900 | $20,000 | $352,900 |
| 2020 | $4,787 | $318,500 | $35,000 | $283,500 |
| 2019 | $5,404 | $340,700 | $45,000 | $295,700 |
| 2018 | $5,103 | $299,500 | $45,000 | $254,500 |
| 2017 | $5,169 | $299,500 | $45,000 | $254,500 |
| 2016 | $5,530 | $308,100 | $50,000 | $258,100 |
| 2015 | $5,068 | $282,000 | $30,000 | $252,000 |
| 2011 | $4,573 | $246,500 | $30,000 | $216,500 |
Source: PrimeMLS
MLS Number: 4359270
APN: GIFL-000213-000068-000030
- 60 Old Lake Shore Rd
- 9 Lily Pond Rd
- 23 Liscomb Cir Unit 24
- 23 Liscomb Cir Unit 44
- 23 Liscomb Cir Unit 42
- 60 Liscomb Cir
- 9 Sargents Place Unit 88
- 9 Sargents Place Unit 113
- 9 Sargents Place Unit 35
- 32 David Lewis Rd
- 11 Harvest Run
- 303 Old Lakeshore Rd Unit B-4
- 303 Old Lakeshore Rd Unit F2
- 303 Old Lake Shore Rd Unit B3
- 343 Old Lake Shore Rd Unit 17
- 131 Lake St Unit 325
- 108 Cherry Valley Rd Unit 10
- 31 Henderson Rd Unit 5
- 119 Cherry Valley Rd
- 60 White Oaks Rd Unit 21
