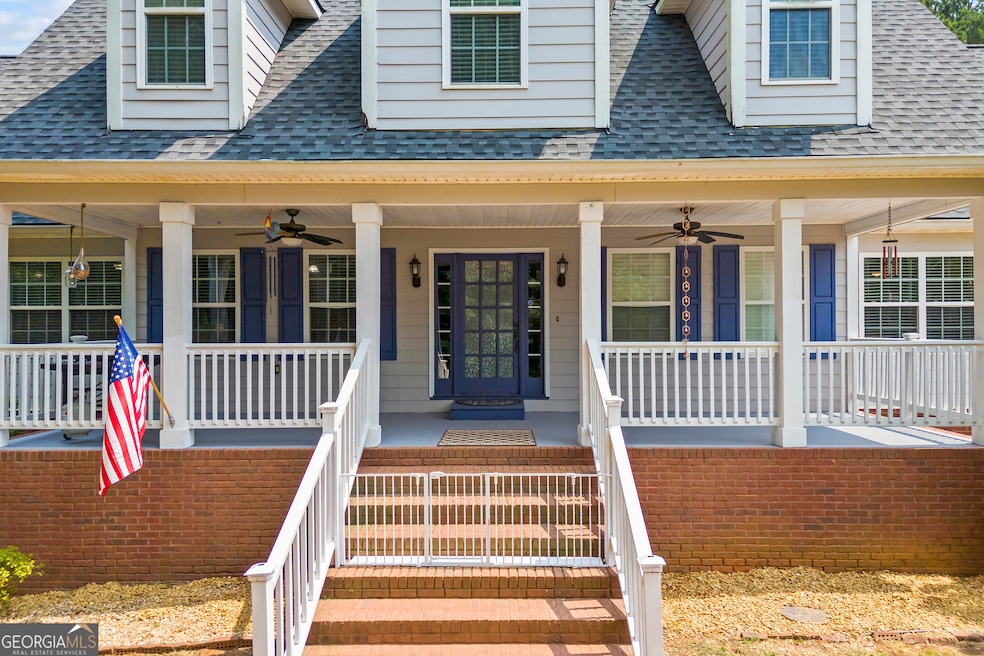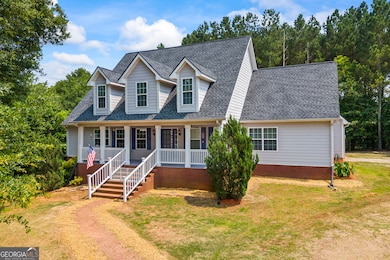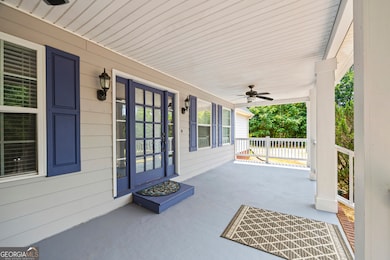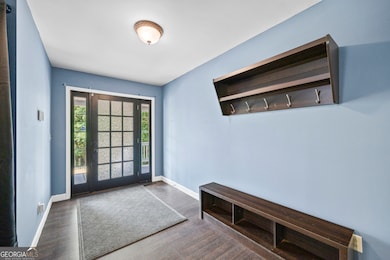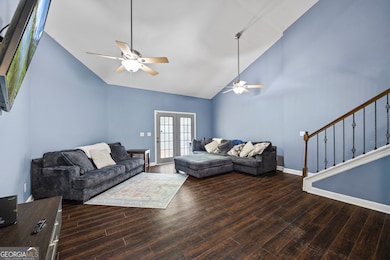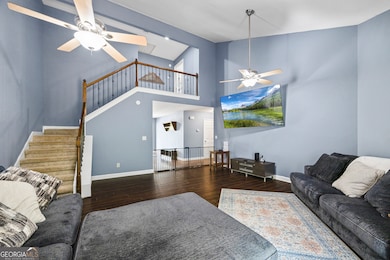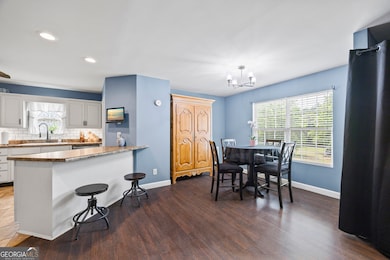136 Wedgewood Dr Danielsville, GA 30633
Estimated payment $3,566/month
Highlights
- Cape Cod Architecture
- Deck
- Vaulted Ceiling
- Madison County High School Rated A-
- Private Lot
- Main Floor Primary Bedroom
About This Home
Custom Cape Cod on nearly 4 private acres, surrounded by mature hardwoods and peaceful views. From the spacious front porch to the newly painted back deck this home offers a quiet, private setting with plenty of room to enjoy the outdoors. Inside, the layout is spacious and thoughtfully designed. The kitchen features generous counter space, a very large walk-in pantry, and connects to the breakfast nook, flex space/office/dining area, and the living room right around the corner-perfect for both daily living and entertaining. Just off the main living spaces, the back deck offers a great spot to relax and take in the natural surroundings. The main-level owner's suite includes two walk-in closets, a jetted tub, walk-in tile shower, and a sitting area ideal for reading or unwinding. Upstairs, you'll find two additional bedrooms-each with its own bonus room that could serve as an office, playroom, or extra bedroom-and a large shared bath with separate vanities. A full, unfinished basement offers tons of potential for storage, a workshop, or future living space. Outside, the property is a blend of open yard and woods, with deer, birds, and other wildlife often passing through. You'll also find blueberry bushes, blackberries, peach and pecan trees, and a custom 12x12 clubhouse/treehouse tucked into the landscape. Property is fully fenced, with private gated access, offering a rare mix of space, privacy, and character-just waiting for your personal touch.
Home Details
Home Type
- Single Family
Est. Annual Taxes
- $4,818
Year Built
- Built in 2005
Lot Details
- 3.97 Acre Lot
- Fenced
- Private Lot
Parking
- 2 Car Garage
Home Design
- Cape Cod Architecture
- Composition Roof
- Concrete Siding
Interior Spaces
- 2-Story Property
- Vaulted Ceiling
- Double Pane Windows
- Entrance Foyer
- Formal Dining Room
- Bonus Room
- Unfinished Basement
- Stubbed For A Bathroom
Kitchen
- Breakfast Area or Nook
- Walk-In Pantry
- Oven or Range
- Microwave
- Ice Maker
- Dishwasher
Flooring
- Carpet
- Laminate
- Tile
Bedrooms and Bathrooms
- 5 Bedrooms | 1 Primary Bedroom on Main
- Split Bedroom Floorplan
- Walk-In Closet
- Double Vanity
- Soaking Tub
- Bathtub Includes Tile Surround
- Separate Shower
Laundry
- Laundry Room
- Laundry in Kitchen
Home Security
- Home Security System
- Fire and Smoke Detector
Outdoor Features
- Deck
- Porch
Schools
- Danielsville Elementary School
- Madison County Middle School
- Madison County High School
Utilities
- Central Heating and Cooling System
- Well
- Septic Tank
Community Details
- No Home Owners Association
Map
Home Values in the Area
Average Home Value in this Area
Tax History
| Year | Tax Paid | Tax Assessment Tax Assessment Total Assessment is a certain percentage of the fair market value that is determined by local assessors to be the total taxable value of land and additions on the property. | Land | Improvement |
|---|---|---|---|---|
| 2024 | $5,162 | $200,349 | $24,218 | $176,131 |
| 2023 | $5,651 | $185,124 | $20,182 | $164,942 |
| 2022 | $4,356 | $159,935 | $13,876 | $146,059 |
| 2021 | $3,861 | $126,467 | $13,876 | $112,591 |
| 2020 | $3,826 | $124,449 | $11,858 | $112,591 |
| 2019 | $3,799 | $122,179 | $11,858 | $110,321 |
| 2018 | $3,701 | $118,658 | $10,848 | $107,810 |
| 2017 | $3,430 | $119,129 | $10,091 | $109,038 |
| 2016 | $2,971 | $103,500 | $10,091 | $93,409 |
| 2015 | $2,972 | $103,500 | $10,091 | $93,409 |
| 2014 | $2,947 | $105,363 | $10,800 | $94,562 |
| 2013 | -- | $105,363 | $10,800 | $94,562 |
Property History
| Date | Event | Price | List to Sale | Price per Sq Ft | Prior Sale |
|---|---|---|---|---|---|
| 11/18/2025 11/18/25 | Price Changed | $599,000 | -3.2% | $192 / Sq Ft | |
| 11/07/2025 11/07/25 | For Sale | $619,000 | +54.8% | $199 / Sq Ft | |
| 10/27/2021 10/27/21 | Sold | $399,900 | 0.0% | $129 / Sq Ft | View Prior Sale |
| 09/27/2021 09/27/21 | Pending | -- | -- | -- | |
| 09/03/2021 09/03/21 | For Sale | $399,900 | -- | $129 / Sq Ft |
Purchase History
| Date | Type | Sale Price | Title Company |
|---|---|---|---|
| Warranty Deed | $399,900 | -- | |
| Warranty Deed | -- | -- | |
| Warranty Deed | $255,000 | -- | |
| Deed | $34,000 | -- |
Mortgage History
| Date | Status | Loan Amount | Loan Type |
|---|---|---|---|
| Open | $314,920 | New Conventional | |
| Previous Owner | $247,350 | New Conventional | |
| Previous Owner | $194,000 | New Conventional |
Source: Georgia MLS
MLS Number: 10637712
APN: 0027-157-C
- 280 Corey Dr
- 2888 Moons Grove Church Rd
- 25 Williams Wilson Rd
- 110 Williams Wilson Rd
- 495 Hanley Rd
- 0 Nowhere Rd Unit 10532129
- 0 Stone Stewart Rd Unit 7519457
- 0 Stone Stewart Rd Unit 10452697
- 0 Stone Stewart Rd Unit 1023553
- 832 Stone Stewart Rd
- 1246 Stone Stewart Rd
- 135 Adams Duncan Rd
- 905 Adams Duncan Rd
- 197 Joan Smith Rd
- 0 Brewer Phillips Rd Unit 10462348
- 614 Holman-Autry Rd
- 135 Woodpecker Pte
- 135 Woodpecker Point
- 176 Crawford W Long St
- 62 Fennell Ln
- 157 Talley Crossing
- 167 Talley Crossing
- 625 Highway 29
- 471 Hull Rd
- 2195 U S 441 Unit U
- 100-202 Oak Bluff Dr
- 161 Kim Chase Rd
- 161 Kim Chase Rd
- 122 N Bluff Rd
- 600 Freeman Dr
- 157 Beaverdam Creek Rd Unit ID1302838P
- 69 E North Ave
- 71 E North Ave
- 73 E North Ave
- 205 Old Hull Rd
- 120 Boley Dr
- 105 Oak Hill Dr
- 170 Northcrest Dr
