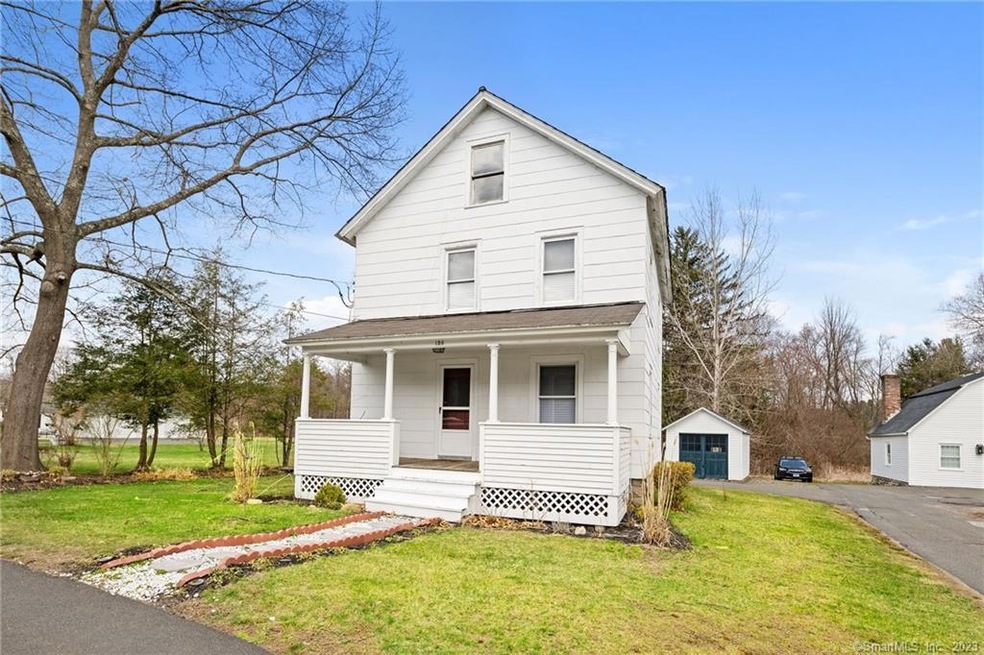
136 West St Simsbury, CT 06070
Pine Hill NeighborhoodEstimated Value: $325,000 - $362,758
Highlights
- 0.92 Acre Lot
- Colonial Architecture
- Porch
- Central School Rated A
- Attic
- Laundry in Mud Room
About This Home
As of June 2023Welcome to this charming Colonial home built in 1917, located in a prime location in Simsbury. With a garage built in 1927, this home exudes character and is full of historic charm while not being in a historic district. As you step inside, you'll immediately notice the beautiful hardwood floors throughout. The kitchen has been updated and features newer appliances, including a stove, dishwasher, and refrigerator - all of which are included with the home. There are three bedrooms, each with its own unique character, and an updated 1 1/2 bath. The walk-up attic provides ample space for possible expansion, and the mudroom adds convenience to your everyday living. The home has a newer oil furnace, installed just 6 years ago, and is equipped with a generator hook-up for your peace of mind. The public water and sewer are added bonuses that make life just a little easier. Step outside and relax on the composite decking on the back-covered porch, The front-covered porch features pressure-treated wood decking and is perfect for enjoying a cup of coffee in the morning or a glass of wine in the evening. Provides the perfect spot to unwind and watch the world go by. This home is perfectly situated, just a short walk to Simsbury Center, Millwrights Restaurant, and Simsbury High School. Don't miss the chance to make this gem your own!
Last Agent to Sell the Property
William Raveis Real Estate License #RES.0101145 Listed on: 04/10/2023

Home Details
Home Type
- Single Family
Est. Annual Taxes
- $5,137
Year Built
- Built in 1917
Lot Details
- 0.92 Acre Lot
- Property is zoned R-40
Home Design
- Colonial Architecture
- Stone Foundation
- Stone Frame
- Frame Construction
- Tile Roof
- Asbestos Siding
- Tile
- Stone
Interior Spaces
- 1,224 Sq Ft Home
- Basement Fills Entire Space Under The House
- Walkup Attic
Kitchen
- Oven or Range
- Dishwasher
Bedrooms and Bathrooms
- 3 Bedrooms
Laundry
- Laundry in Mud Room
- Laundry on lower level
Parking
- 1 Car Garage
- Shared Driveway
Outdoor Features
- Porch
Schools
- Simsbury High School
Utilities
- Radiator
- Heating System Uses Oil
- Heating System Uses Oil Above Ground
- Oil Water Heater
Listing and Financial Details
- Assessor Parcel Number 696441
Ownership History
Purchase Details
Home Financials for this Owner
Home Financials are based on the most recent Mortgage that was taken out on this home.Purchase Details
Purchase Details
Home Financials for this Owner
Home Financials are based on the most recent Mortgage that was taken out on this home.Similar Homes in Simsbury, CT
Home Values in the Area
Average Home Value in this Area
Purchase History
| Date | Buyer | Sale Price | Title Company |
|---|---|---|---|
| Simpson Scott B | $295,000 | None Available | |
| Simpson Scott B | $295,000 | None Available | |
| Strimaitis Jonas | $72,500 | -- | |
| Strimaitis Jonas V | $72,500 | -- | |
| Slowik Edwin | $272,720 | -- |
Mortgage History
| Date | Status | Borrower | Loan Amount |
|---|---|---|---|
| Open | Simpson Scott B | $301,342 | |
| Closed | Simpson Scott B | $301,342 | |
| Previous Owner | Slowik Edwin | $95,000 |
Property History
| Date | Event | Price | Change | Sq Ft Price |
|---|---|---|---|---|
| 06/16/2023 06/16/23 | Sold | $295,000 | +18.0% | $241 / Sq Ft |
| 04/15/2023 04/15/23 | For Sale | $249,900 | -- | $204 / Sq Ft |
Tax History Compared to Growth
Tax History
| Year | Tax Paid | Tax Assessment Tax Assessment Total Assessment is a certain percentage of the fair market value that is determined by local assessors to be the total taxable value of land and additions on the property. | Land | Improvement |
|---|---|---|---|---|
| 2024 | $5,687 | $170,730 | $72,100 | $98,630 |
| 2023 | $5,455 | $171,430 | $72,800 | $98,630 |
| 2022 | $5,137 | $132,970 | $76,440 | $56,530 |
| 2021 | $5,137 | $132,970 | $76,440 | $56,530 |
| 2020 | $4,932 | $132,970 | $76,440 | $56,530 |
| 2019 | $4,962 | $132,970 | $76,440 | $56,530 |
| 2018 | $4,998 | $132,970 | $76,440 | $56,530 |
| 2017 | $4,899 | $126,400 | $76,440 | $49,960 |
| 2016 | $4,692 | $126,400 | $76,440 | $49,960 |
| 2015 | $4,692 | $126,400 | $76,440 | $49,960 |
| 2014 | $4,694 | $126,400 | $76,440 | $49,960 |
Agents Affiliated with this Home
-
Geena Becker

Seller's Agent in 2023
Geena Becker
William Raveis Real Estate
(860) 677-4661
4 in this area
170 Total Sales
-
William Glanville

Buyer's Agent in 2023
William Glanville
Glanville Real Estate
(860) 372-5898
11 in this area
275 Total Sales
Map
Source: SmartMLS
MLS Number: 170561708
APN: SIMS-000011F-000148-000023
- 88 West St
- 41 Stratton Forest Way
- 4 Pepperidge Ct
- 3 Stratton Forest Way
- 1 West St Unit 206
- 9 Carriage Dr Unit 9
- 2 Middle Ln
- 552 Hopmeadow St
- 24 White Oak Ln
- 6 Mathers Crossing
- 3 Prospect Ridge
- 30 Carson Way
- 21 Banks Rd
- 26 Seminary Rd
- 19 Crescent Way
- 7 Michael Rd
- 15 Billingsgate Dr Unit 15
- 6 Bradley Rd
- 16 Harvest Hill Rd
- 8 Michael Rd
