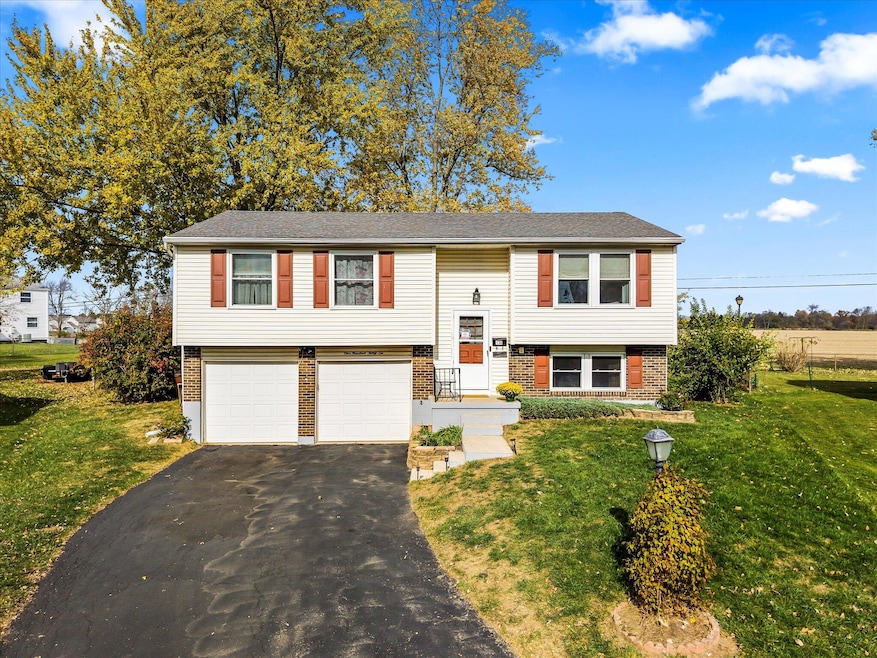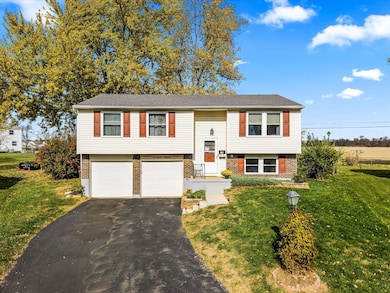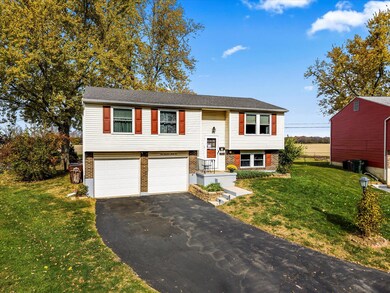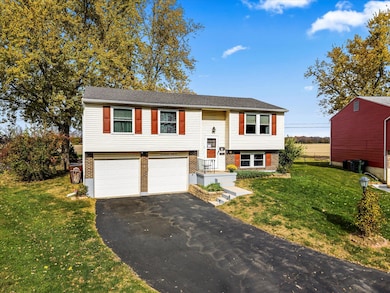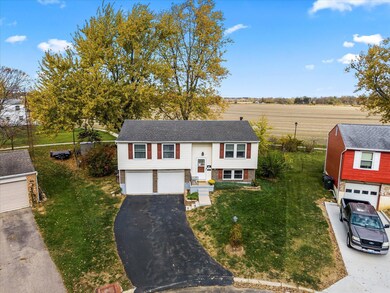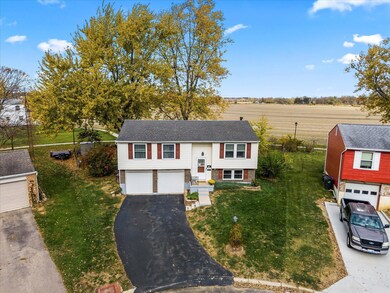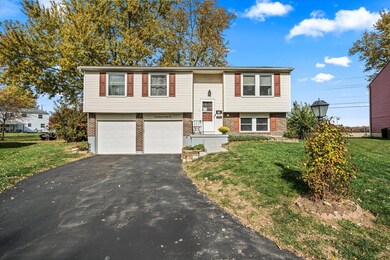
Highlights
- Colonial Architecture
- Wood Burning Stove
- No HOA
- Deck
- Wood Flooring
- Cul-De-Sac
About This Home
As of December 2024Nestled in a peaceful cul-de-sac, this charming bi-level home offers a warm blend of comfort and potential for personalized touches. The private, fenced backyard includes a convenient storage shed, a covered cement patio, and an upper wooden deck - ideal for relaxing, entertaining, or simply enjoying the outdoors. A walking path just beyond the fence provides easy access for peaceful strolls or bike rides.Recent updates include a new furnace, air conditioning system, roof, windows, fresh carpet in the downstairs area, and a refreshed bathroom with a new toilet and sink. The oversized garage is a standout feature, with ample room for parking, a workshop area, and a built-in safe. It's also heated and air-conditioned, offering a flexible space for year-round projects.This home is ready to be enjoyed as is or further enhanced to suit your style, making it an exciting opportunity for those looking to add their own touches. Don't miss your chance to explore this inviting property! Homestead taxes and a one-year American Preferred Home Warranty are included for added peace of mind.
Last Agent to Sell the Property
NavX Realty-Troy License #000405132 Listed on: 11/04/2024
Home Details
Home Type
- Single Family
Est. Annual Taxes
- $1,652
Year Built
- Built in 1973
Lot Details
- 3,920 Sq Ft Lot
- Cul-De-Sac
- Fenced
Parking
- 2 Car Attached Garage
- Workshop in Garage
- Garage Door Opener
Home Design
- Colonial Architecture
- Bi-Level Home
- Permanent Foundation
- Block Foundation
- Vinyl Siding
Interior Spaces
- 1,506 Sq Ft Home
- Wood Burning Stove
- Wood Flooring
- Finished Basement
- Walk-Out Basement
Kitchen
- Range
- Microwave
- Dishwasher
- Disposal
Bedrooms and Bathrooms
- 3 Bedrooms
- 2 Full Bathrooms
Outdoor Features
- Deck
- Patio
- Shed
Utilities
- Forced Air Heating and Cooling System
- Baseboard Heating
Community Details
- No Home Owners Association
Listing and Financial Details
- Assessor Parcel Number M58003020005
Ownership History
Purchase Details
Home Financials for this Owner
Home Financials are based on the most recent Mortgage that was taken out on this home.Similar Homes in the area
Home Values in the Area
Average Home Value in this Area
Purchase History
| Date | Type | Sale Price | Title Company |
|---|---|---|---|
| Warranty Deed | $182,500 | None Listed On Document |
Mortgage History
| Date | Status | Loan Amount | Loan Type |
|---|---|---|---|
| Open | $148,555 | FHA | |
| Previous Owner | $68,400 | VA | |
| Previous Owner | $68,710 | VA | |
| Previous Owner | $15,000 | Credit Line Revolving |
Property History
| Date | Event | Price | Change | Sq Ft Price |
|---|---|---|---|---|
| 12/31/2024 12/31/24 | Sold | $182,500 | +1.4% | $121 / Sq Ft |
| 11/24/2024 11/24/24 | Pending | -- | -- | -- |
| 11/21/2024 11/21/24 | Price Changed | $180,000 | -7.7% | $120 / Sq Ft |
| 11/04/2024 11/04/24 | For Sale | $195,000 | -- | $129 / Sq Ft |
Tax History Compared to Growth
Tax History
| Year | Tax Paid | Tax Assessment Tax Assessment Total Assessment is a certain percentage of the fair market value that is determined by local assessors to be the total taxable value of land and additions on the property. | Land | Improvement |
|---|---|---|---|---|
| 2024 | $1,657 | $53,020 | $10,640 | $42,380 |
| 2023 | $1,657 | $53,020 | $10,640 | $42,380 |
| 2022 | $2,372 | $34,880 | $7,000 | $27,880 |
| 2021 | $2,379 | $34,880 | $7,000 | $27,880 |
| 2020 | $2,362 | $34,880 | $7,000 | $27,880 |
| 2019 | $2,379 | $32,190 | $9,630 | $22,560 |
| 2018 | $2,386 | $32,190 | $9,630 | $22,560 |
| 2017 | $2,249 | $32,190 | $9,630 | $22,560 |
| 2016 | $2,084 | $30,030 | $8,750 | $21,280 |
| 2015 | $1,942 | $30,030 | $8,750 | $21,280 |
| 2014 | $1,942 | $30,030 | $8,750 | $21,280 |
| 2012 | -- | $36,050 | $9,630 | $26,420 |
Agents Affiliated with this Home
-
Patty Murphy

Seller's Agent in 2024
Patty Murphy
NavX Realty-Troy
(937) 418-0450
6 in this area
175 Total Sales
-
JOHN DOE (NON-WRIST MEMBER)
J
Buyer's Agent in 2024
JOHN DOE (NON-WRIST MEMBER)
WR
Map
Source: Western Regional Information Systems & Technology (WRIST)
MLS Number: 1035445
APN: M58-00302-0005
- 730 W Martindale Rd
- 150 Irongate Dr
- 826 W Martindale Rd
- 139 Westrock Farm Dr
- 101 Westrock Farm Dr
- 115 Magdalena Dr
- 154 Westrock Farm Dr
- 105 Barnside Dr
- 109 Barnside Dr
- 200 Shaw Rd
- 308 S San Bernardino Trail
- 125 Warner Dr
- 0 Phillipsburg Union Rd Unit 1027008
- 0 Phillipsburg Union Rd Unit 891267
- 147 Mccraw Dr
- 602 Beery Blvd
- 626 Skyles Rd
- 3348 Phillipsburg Union Rd
- 10895 Haber Rd
- 117 Settlers Trail
