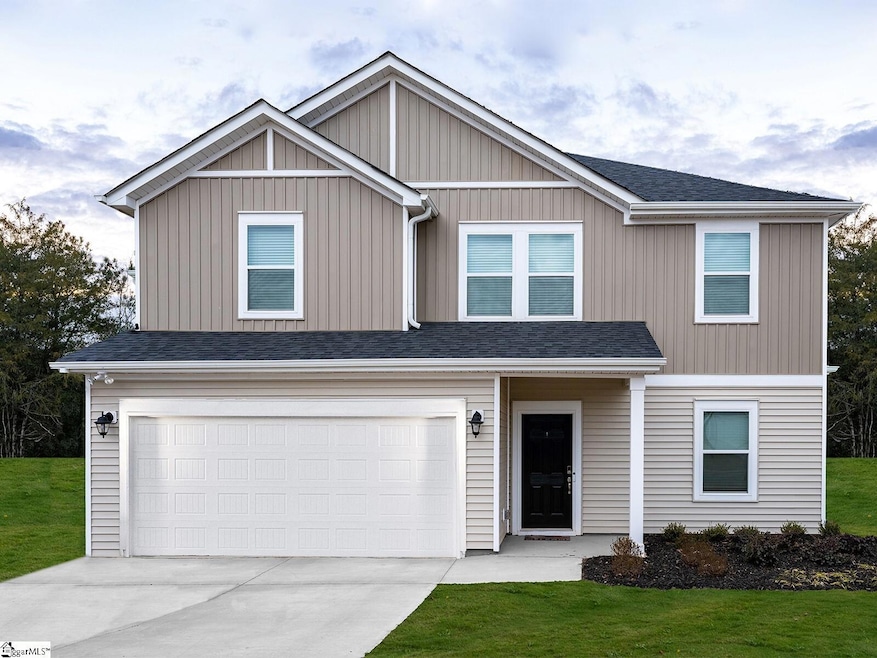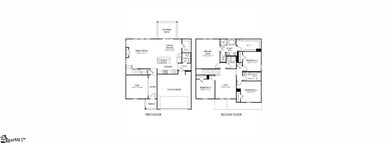
136 Willoughby Way Piedmont, SC 29673
Estimated payment $2,711/month
Highlights
- Open Floorplan
- Craftsman Architecture
- Great Room
- Spearman Elementary School Rated A
- Loft
- Solid Surface Countertops
About This Home
Brand new, energy-efficient home available by Feb 2025! Entertaining comes easy in the Brentwood's open-concept kitchen and great room. A first-floor flex space makes a useful work area. Barnett Linen cabinets and Caraway Rivers Walker Lane EVP flooring come in our Modern Cottage package. Coming soon to Piedmont, Riverwood Farm will have energy-efficient homes with outdoor covered patios, open-concept great rooms, and luxurious primary suites. Nestled between Greenville and Anderson, this community will have quick commutes to shopping, dining, and entertainment. Homeowners will enjoy fantastic onsite amenities such as a pool and cabana, pickleball courts, a playground, and more. Join the interest list today. Each of our homes is built with innovative, energy-efficient features designed to help you enjoy more savings, better health, real comfort and peace of mind.
Home Details
Home Type
- Single Family
Year Built
- Built in 2025 | Under Construction
Lot Details
- 6,970 Sq Ft Lot
- Lot Dimensions are 135x52
- Level Lot
HOA Fees
- $63 Monthly HOA Fees
Parking
- 2 Car Attached Garage
Home Design
- Home is estimated to be completed on 2/14/25
- Craftsman Architecture
- Slab Foundation
- Architectural Shingle Roof
- Hardboard
Interior Spaces
- 2,200-2,399 Sq Ft Home
- 2-Story Property
- Open Floorplan
- Smooth Ceilings
- Ceiling height of 9 feet or more
- Gas Log Fireplace
- Great Room
- Dining Room
- Home Office
- Loft
- Pull Down Stairs to Attic
Kitchen
- Walk-In Pantry
- Built-In Oven
- Gas Cooktop
- Built-In Microwave
- Dishwasher
- Solid Surface Countertops
- Disposal
Flooring
- Carpet
- Ceramic Tile
- Vinyl
Bedrooms and Bathrooms
- 4 Bedrooms
- Walk-In Closet
- 2 Full Bathrooms
Laundry
- Laundry Room
- Laundry on upper level
- Washer
Outdoor Features
- Patio
Schools
- Spearman Elementary School
- Wren Middle School
- Wren High School
Utilities
- Heating Available
- Tankless Water Heater
Community Details
- Hinson Management HOA
- Built by Meritage Homes
- Riverwood Farm Subdivision, Brentwood Floorplan
- Mandatory home owners association
Listing and Financial Details
- Tax Lot 0232
Map
Home Values in the Area
Average Home Value in this Area
Property History
| Date | Event | Price | Change | Sq Ft Price |
|---|---|---|---|---|
| 06/02/2025 06/02/25 | Price Changed | $404,900 | +1.3% | $173 / Sq Ft |
| 05/02/2025 05/02/25 | Price Changed | $399,900 | +1.0% | $171 / Sq Ft |
| 04/22/2025 04/22/25 | Price Changed | $395,900 | +0.3% | $169 / Sq Ft |
| 02/25/2025 02/25/25 | For Sale | $394,900 | -- | $168 / Sq Ft |
Similar Homes in Piedmont, SC
Source: Greater Greenville Association of REALTORS®
MLS Number: 1547601
- 304 Wyngate Ct
- 160 Barrington Creek Rd
- 1 Bollinger St Unit B
- 714 Streamside Dr
- 210 Sweetgrass Ln
- 607 Emily Ln
- 1 Wendy Hill Way
- 173 Largess Ln
- 101 Boone Hall Dr
- 100 Arbor St
- 1 Lakeside Rd
- 3 Vantage Way
- 9 Juneau Ct
- 114 Portchester Ln
- 133 Ledgewood Way
- 129 Pin Oak Ct
- 1 Southern Pine Dr Unit Darwin
- 1 Southern Pine Dr Unit Elston
- 1 Southern Pine Dr Unit Robie
- 1 Southern Pine Dr


