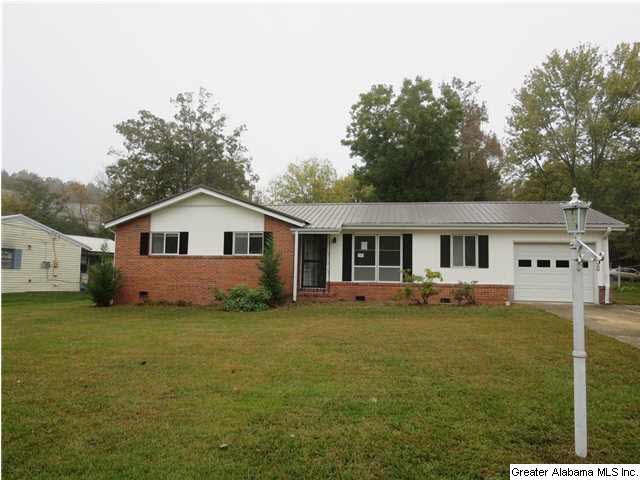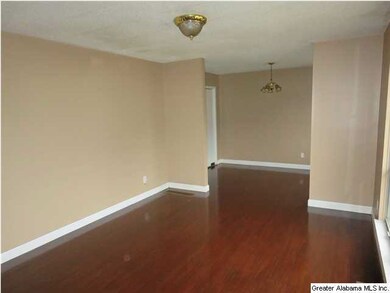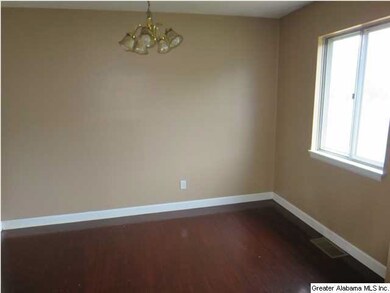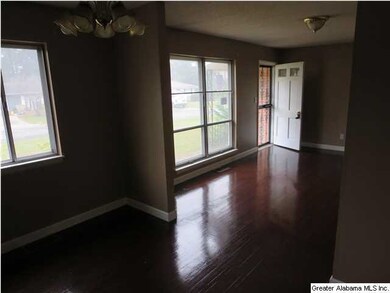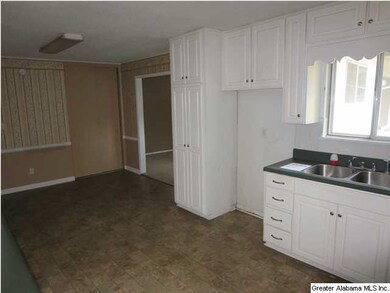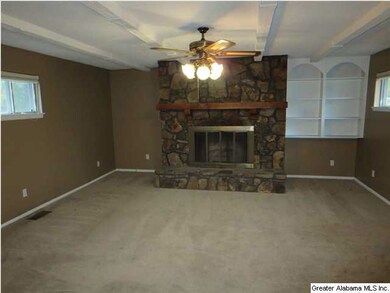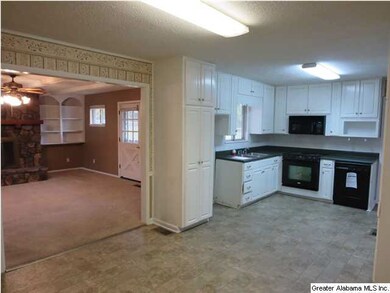
136 Winnetka Way Birmingham, AL 35215
Spring Lake NeighborhoodHighlights
- Wood Under Carpet
- Den
- Laundry Room
- Solid Surface Countertops
- 1 Car Garage
- 1-Story Property
About This Home
As of April 2015Wow, hurry on this one. It really will not last. Great price on this move in ready one level home. Nice hardwoods in the living room and dining room. Large eat in kitchen. Big great room with a fireplace. Updated bathroom. Newer metal roof and vinyl siding. 1 car detached garage. Garage on the house has been converted to a den, but garage door still there so you can convert it back easily. Right of redemption may apply. This is a Fannie Mae Homepath property.
Home Details
Home Type
- Single Family
Est. Annual Taxes
- $2,039
Year Built
- 1960
Parking
- 1 Car Garage
- 1 Carport Space
- Garage on Main Level
- Front Facing Garage
- Driveway
- Off-Street Parking
Home Design
- Vinyl Siding
Interior Spaces
- 1,585 Sq Ft Home
- 1-Story Property
- Stone Fireplace
- Gas Fireplace
- Family Room with Fireplace
- Dining Room
- Den
- Crawl Space
Kitchen
- Electric Oven
- Electric Cooktop
- Stove
- Built-In Microwave
- Dishwasher
- Solid Surface Countertops
Flooring
- Wood Under Carpet
- Carpet
- Tile
- Vinyl
Bedrooms and Bathrooms
- 3 Bedrooms
- 2 Full Bathrooms
- Bathtub and Shower Combination in Primary Bathroom
Laundry
- Laundry Room
- Laundry on main level
- Washer and Electric Dryer Hookup
Location
- In Flood Plain
Utilities
- Heating System Uses Gas
- Gas Water Heater
Listing and Financial Details
- Assessor Parcel Number 12-30-2-002-005.000-00
Ownership History
Purchase Details
Home Financials for this Owner
Home Financials are based on the most recent Mortgage that was taken out on this home.Purchase Details
Purchase Details
Home Financials for this Owner
Home Financials are based on the most recent Mortgage that was taken out on this home.Purchase Details
Similar Homes in Birmingham, AL
Home Values in the Area
Average Home Value in this Area
Purchase History
| Date | Type | Sale Price | Title Company |
|---|---|---|---|
| Warranty Deed | $1,428,000 | -- | |
| Warranty Deed | -- | -- | |
| Special Warranty Deed | $50,500 | -- | |
| Foreclosure Deed | $76,796 | -- |
Mortgage History
| Date | Status | Loan Amount | Loan Type |
|---|---|---|---|
| Open | $259,800 | New Conventional | |
| Open | $1,064,250 | Mortgage Modification | |
| Closed | $1,064,250 | Stand Alone Refi Refinance Of Original Loan | |
| Previous Owner | $40,400 | New Conventional |
Property History
| Date | Event | Price | Change | Sq Ft Price |
|---|---|---|---|---|
| 04/15/2015 04/15/15 | Sold | $50,500 | +1.2% | $32 / Sq Ft |
| 03/25/2015 03/25/15 | Pending | -- | -- | -- |
| 11/02/2014 11/02/14 | For Sale | $49,900 | -45.8% | $31 / Sq Ft |
| 09/30/2013 09/30/13 | Sold | $92,000 | -13.9% | $58 / Sq Ft |
| 09/16/2013 09/16/13 | Pending | -- | -- | -- |
| 06/15/2013 06/15/13 | For Sale | $106,900 | -- | $67 / Sq Ft |
Tax History Compared to Growth
Tax History
| Year | Tax Paid | Tax Assessment Tax Assessment Total Assessment is a certain percentage of the fair market value that is determined by local assessors to be the total taxable value of land and additions on the property. | Land | Improvement |
|---|---|---|---|---|
| 2024 | $2,039 | $28,120 | -- | -- |
| 2022 | $1,784 | $24,600 | $3,060 | $21,540 |
| 2021 | $1,640 | $22,620 | $3,060 | $19,560 |
| 2020 | $1,533 | $21,140 | $3,060 | $18,080 |
| 2019 | $1,533 | $21,140 | $0 | $0 |
| 2018 | $1,373 | $18,940 | $0 | $0 |
| 2017 | $1,541 | $21,260 | $0 | $0 |
| 2016 | $1,541 | $21,260 | $0 | $0 |
| 2015 | $771 | $21,260 | $0 | $0 |
| 2014 | $1,153 | $9,900 | $0 | $0 |
| 2013 | $1,153 | $9,900 | $0 | $0 |
Agents Affiliated with this Home
-
John Comford

Seller's Agent in 2015
John Comford
Keller Williams Homewood
(205) 266-4417
31 Total Sales
-
Carol Bailey

Seller Co-Listing Agent in 2015
Carol Bailey
RealtySouth
(205) 602-5598
145 Total Sales
-
Dee Dee Harrison-Bush

Buyer's Agent in 2015
Dee Dee Harrison-Bush
Keller Williams Realty Vestavia
(205) 382-0586
58 Total Sales
-
Jason Marquis

Seller's Agent in 2013
Jason Marquis
RealtySouth
(205) 393-6168
20 Total Sales
-
Jean Thrasher

Buyer's Agent in 2013
Jean Thrasher
Keller Williams Trussville
(205) 223-5570
1 in this area
39 Total Sales
Map
Source: Greater Alabama MLS
MLS Number: 613851
APN: 12-00-30-2-002-005.000
- 1236 Winnetka Way
- 1136 Rainbow Dr NE
- 232 Navajo Trail
- 1309 Hartford Dr
- 1128 Cheyenne Blvd
- 1341 Hatfield Ln
- 1251 Magnolia Place
- 1104 Springville Rd
- 1147 Woodslee St
- 1153 Linwood St
- 1404 Five Mile Rd
- 108 15th Ct NW Unit 27
- 1624 Lake Dr NE Unit 1
- 1628 Bobolink Ln NE
- 1632 Bobolink Ln NE
- 1228 Oakwood St
- 1044 Sharp Dr
- 1437 Ware Blvd
- 1460 4th Place NW
- 404 Angora Dr NE
