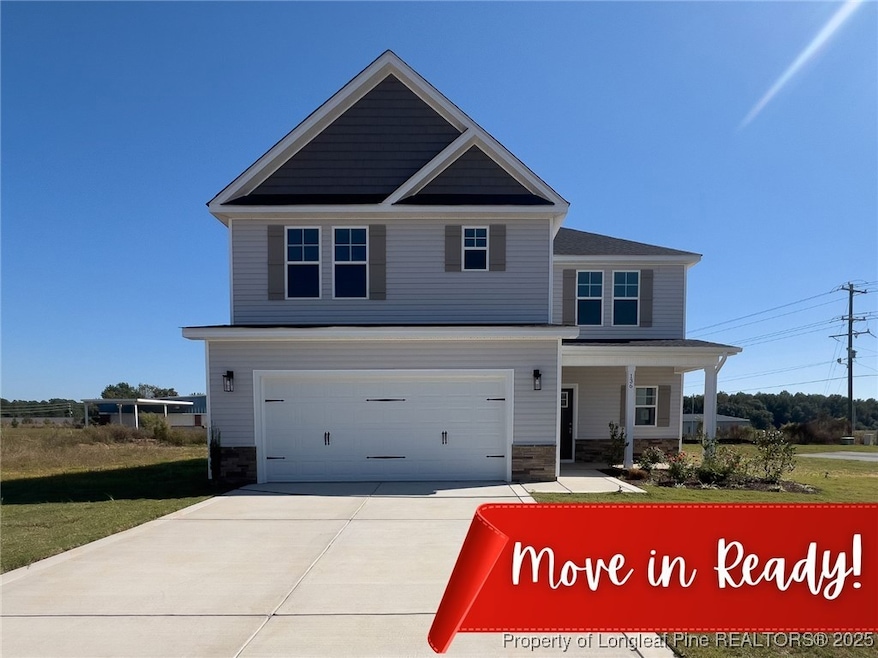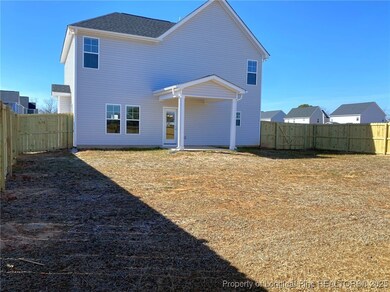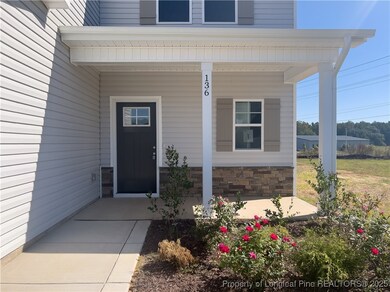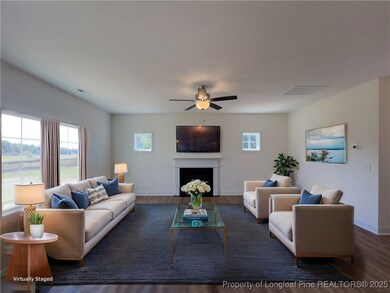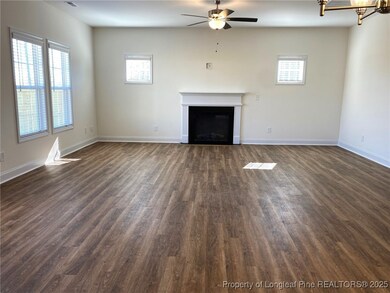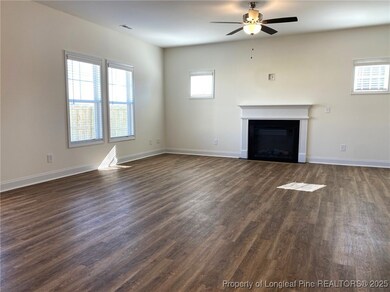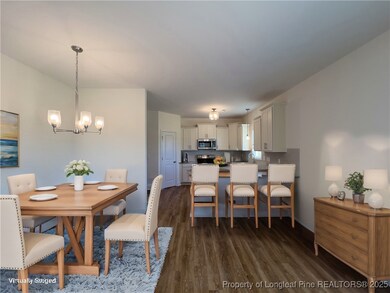
136 Ziggy (Lot 1) Way Raeford, NC 28376
Estimated payment $2,172/month
Highlights
- New Construction
- Covered patio or porch
- 2 Car Attached Garage
- Granite Countertops
- Fenced Yard
- Double Vanity
About This Home
*$10,000 Buyer Allowance, USE AS YOU CHOOSE, Refrigerator and Blinds via Builder's Mortgage Company! Offer valid on contracts signed through June 30, 2025 only! MOVE IN READY! What an amazing floor plan! Built by Ben Stout Construction, the Southbrook floor plan is a favorite! Walk up to your front porch & come home to your family room which opens to a kitchen that is sure to impress with a pantry & granite counters. Entering through your double garage, there is a mudroom & easy entry to the kitchen to drop off those groceries. Upstairs, you will find the owner's suite with a walk-in closet & garden tub with a separate shower. The 4 generously sized bedrooms provide ample space for family members or guests, with access to a shared bathroom for added convenience. Walking out to your backyard is a patio for seating or entertaining. All of these, are located in the new neighborhood, Gates Farm in Raeford with an easy commute to S. Pines, Fayetteville and Fort Liberty. AGENTS-NOT member of MLS? Call Showing Time to schedule
Last Listed By
KELLER WILLIAMS REALTY (FAYETTEVILLE) License #C14691 Listed on: 06/04/2025

Home Details
Home Type
- Single Family
Year Built
- Built in 2024 | New Construction
Lot Details
- 8,712 Sq Ft Lot
- Fenced Yard
- Fenced
HOA Fees
- $31 Monthly HOA Fees
Parking
- 2 Car Attached Garage
Home Design
- Slab Foundation
- Vinyl Siding
- Stone Veneer
Interior Spaces
- 2,045 Sq Ft Home
- 2-Story Property
- Factory Built Fireplace
- Electric Fireplace
- Entrance Foyer
- Combination Dining and Living Room
Kitchen
- Range
- Microwave
- Dishwasher
- Granite Countertops
Flooring
- Carpet
- Luxury Vinyl Plank Tile
Bedrooms and Bathrooms
- 4 Bedrooms
- Walk-In Closet
- Double Vanity
- Garden Bath
- Separate Shower
Laundry
- Laundry on main level
- Washer and Dryer Hookup
Outdoor Features
- Covered patio or porch
Schools
- West Hoke Elementary School
- West Hoke Middle School
- Hoke County High School
Utilities
- Central Air
- Heat Pump System
Community Details
- Block & Associates Realty Formerly Southeasternhoa Association
- Gates Farm Subdivision
Listing and Financial Details
- Home warranty included in the sale of the property
- Tax Lot 1
- Assessor Parcel Number 69425-17-01-029 (Parent) | 9425-17-01-032
- Seller Considering Concessions
Map
Home Values in the Area
Average Home Value in this Area
Property History
| Date | Event | Price | Change | Sq Ft Price |
|---|---|---|---|---|
| 06/05/2025 06/05/25 | For Sale | $324,950 | -- | $159 / Sq Ft |
Similar Homes in Raeford, NC
Source: Longleaf Pine REALTORS®
MLS Number: 744811
- 164 Ziggy Way
- 195 Leona (Lot 30) Dr
- 186 Leona (Lot 14) Dr
- 150 Ziggy (Lot 2) Way
- 117 Ziggy (Lot 55) Way
- 136 Ziggy Way
- 136 Ziggy (Lot 1) Way
- 2068 Turnpike Rd
- 2082 Turnpike (Lot 57) Rd
- 164 Ziggy Way (Lot 3) Dr
- 142 Williford(lot 45) Dr
- 151 Williford Dr
- 122 Williford Dr
- 153 Abbey Ln
- 833 W Prospect Ave
- 124 Rocking Horse Ln
- 320 Traveller Way
