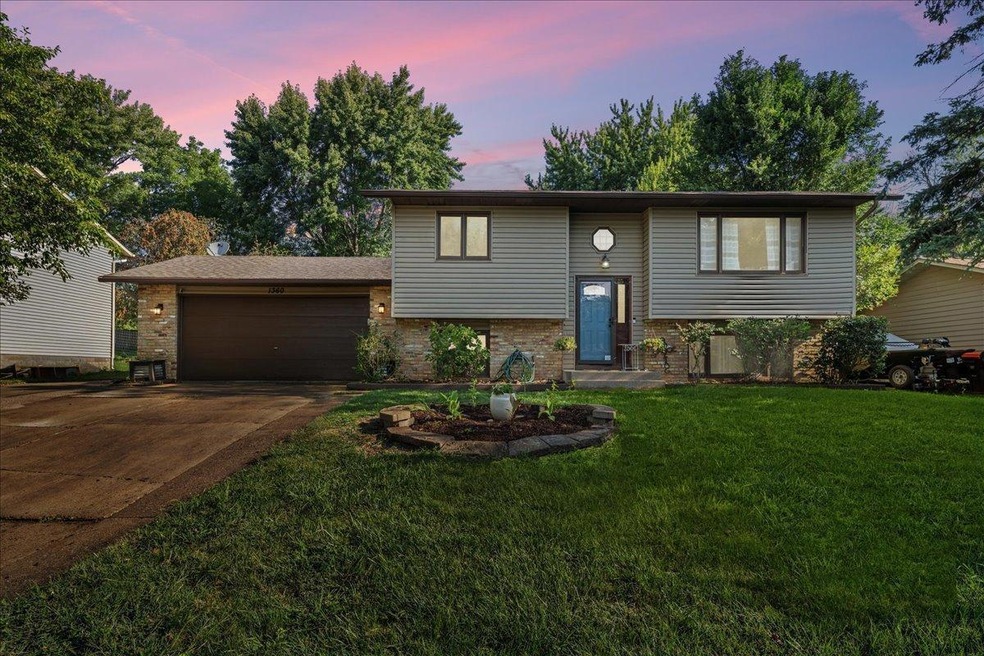
1360 14th St W Hastings, MN 55033
Hastings-Marshan Township NeighborhoodEstimated payment $2,180/month
Highlights
- Very Popular Property
- Main Floor Primary Bedroom
- The kitchen features windows
- Hastings High School Rated A-
- No HOA
- 2 Car Attached Garage
About This Home
Welcome to this delightful split entry home located in the heart of Hastings, Minnesota. With 4 great bedrooms and 2 baths, this home offers a perfect blend of comfort and functionality. Step inside to find a warm and inviting main level, featuring an open concept living and dining area that’s covered in engineered hardwood, perfect for family gatherings or entertaining guests. The well-appointed kitchen provides ample counter space and storage, making meal preparation a breeze. The lower level includes a cozy family room, adding extra living space for relaxation or a playroom. One of the standout features of this home is the large deck with pergola, ideal for enjoying those beautiful Minnesota summers. The deck overlooks a generous tree covered backyard, offering plenty of space for gardening, outdoor activities, or simply unwinding in your private oasis. With its close proximity to schools, parks, and local farmers market, this home provides both convenience and charm in a sought-after neighborhood. Don’t miss the opportunity to make this wonderful property your own!
Home Details
Home Type
- Single Family
Est. Annual Taxes
- $3,260
Year Built
- Built in 1977
Lot Details
- 10,454 Sq Ft Lot
- Lot Dimensions are 80x135
- Chain Link Fence
Parking
- 2 Car Attached Garage
- Garage Door Opener
Home Design
- Bi-Level Home
- Pitched Roof
Interior Spaces
- Family Room
- Living Room
- Storage Room
Kitchen
- Eat-In Kitchen
- Range
- Dishwasher
- The kitchen features windows
Bedrooms and Bathrooms
- 4 Bedrooms
- Primary Bedroom on Main
Laundry
- Dryer
- Washer
Finished Basement
- Basement Fills Entire Space Under The House
- Basement Window Egress
Utilities
- Forced Air Heating and Cooling System
- 100 Amp Service
Community Details
- No Home Owners Association
- Dakota Hills 4Th Add Subdivision
Listing and Financial Details
- Assessor Parcel Number 191950301150
Map
Home Values in the Area
Average Home Value in this Area
Tax History
| Year | Tax Paid | Tax Assessment Tax Assessment Total Assessment is a certain percentage of the fair market value that is determined by local assessors to be the total taxable value of land and additions on the property. | Land | Improvement |
|---|---|---|---|---|
| 2023 | $3,260 | $291,200 | $73,000 | $218,200 |
| 2022 | $2,808 | $287,900 | $72,900 | $215,000 |
| 2021 | $2,998 | $240,800 | $63,400 | $177,400 |
| 2020 | $2,964 | $226,500 | $60,400 | $166,100 |
| 2019 | $2,989 | $216,500 | $53,000 | $163,500 |
| 2018 | $2,825 | $207,600 | $50,500 | $157,100 |
| 2017 | $2,660 | $189,800 | $48,100 | $141,700 |
| 2016 | $2,593 | $177,600 | $45,000 | $132,600 |
| 2015 | $2,539 | $146,534 | $37,894 | $108,640 |
| 2014 | -- | $142,828 | $36,312 | $106,516 |
| 2013 | -- | $123,862 | $31,845 | $92,017 |
Property History
| Date | Event | Price | Change | Sq Ft Price |
|---|---|---|---|---|
| 08/21/2025 08/21/25 | For Sale | $350,000 | -- | $205 / Sq Ft |
Purchase History
| Date | Type | Sale Price | Title Company |
|---|---|---|---|
| Warranty Deed | $179,800 | -- |
Mortgage History
| Date | Status | Loan Amount | Loan Type |
|---|---|---|---|
| Open | $199,000 | New Conventional | |
| Closed | $207,061 | FHA | |
| Closed | $231,420 | FHA |
Similar Homes in Hastings, MN
Source: NorthstarMLS
MLS Number: 6747164
APN: 19-19503-01-150
- 1100 Honeysuckle Ln
- 1221 14th St W
- 10 Valley Ln
- 642 Pleasant Dr
- 1580 Meadowview Trail
- 401 Whispering Ln
- 1307 20th St W
- 1539 Carleton Dr
- 1478 Pringle Ct
- 2100 Highland Dr
- 145x 4th St W
- 2269 Old Bridge Ln
- 300 Whispering Ln Unit 305
- 1500 Carleton Dr
- Capri IV Plan at Villas at Pleasant
- Promenade III Plan at Villas at Pleasant
- Portico Plan at Villas at Pleasant
- Palazzo Plan at Villas at Pleasant
- 2289 Old Bridge Ln
- 2280 Old Bridge Ln
- 501 Westview Dr
- 561 Westview Dr
- 2000 Westview Dr
- 1342 22nd St W
- 1180 4th St W
- 815 17th St W Unit C
- 314 9th St W
- 2300 Oak St
- 320 4th St W
- 1212 Sibley St
- 211 10th St E
- 105 2nd St E
- 116 2nd St E Unit 1
- 412 3rd St E
- 551 18th St E
- 2400 Voyageur Pkwy
- 2639 Yellowstone Dr
- 2502 Yellowstone Dr Unit 87
- 2597 Yellowstone Dr
- 921 Pearl St Unit 2






