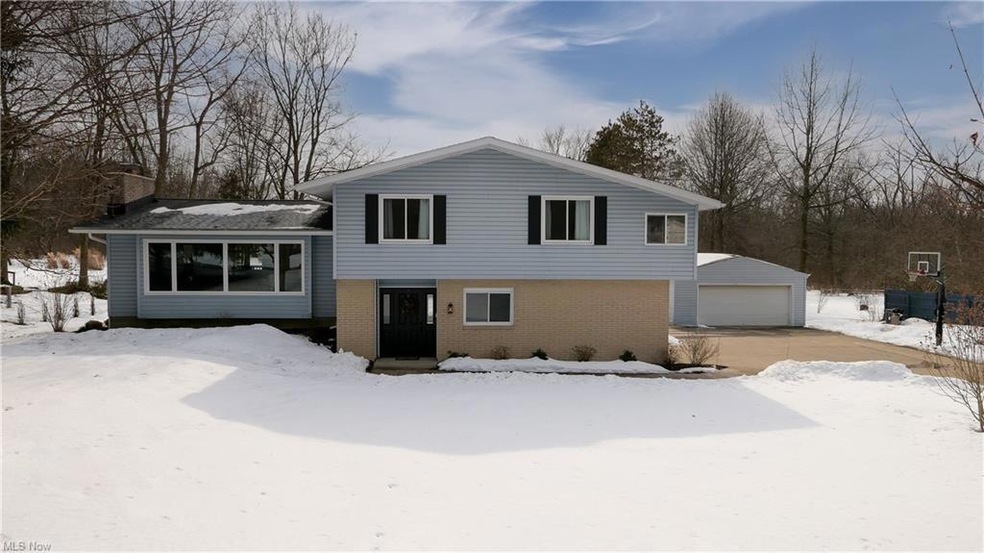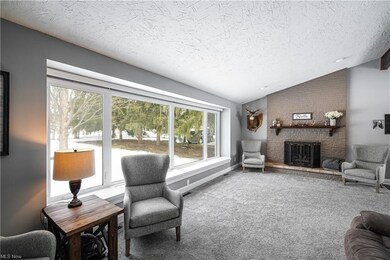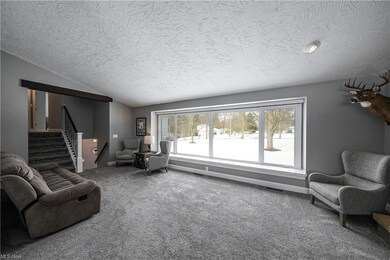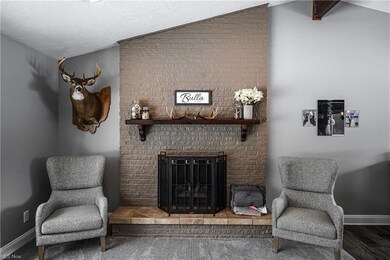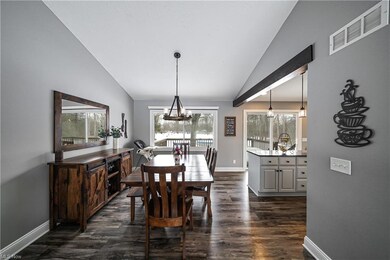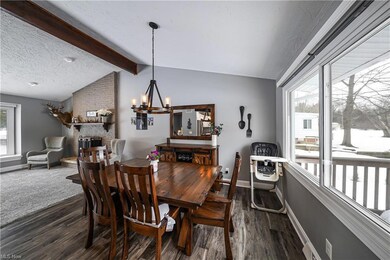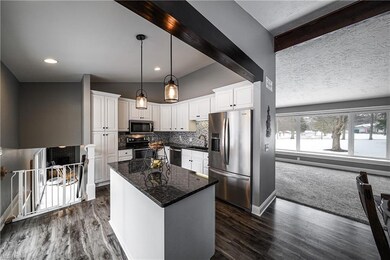
1360 Barlow Rd Hudson, OH 44236
Highlights
- View of Trees or Woods
- 2.22 Acre Lot
- 1 Fireplace
- Ellsworth Hill Elementary School Rated A-
- Wooded Lot
- 3 Car Garage
About This Home
As of March 2022Picturesque privacy is offer with this immaculate split level home nestled on two acres in a desirable area of Hudson. This neutrally decorated home has been updated throughout. The kitchen is a cook’s delight with the luxury vinyl flooring, updated cabinets, granite counters, newer center island and upgraded appliances. The dining area opens to vaulted ceiling living room with a brick front gas log fireplace, great for entertaining. From the spacious family room, with vent-less fireplace, enjoy views of your own private nature preserve backyard. The Owner’s bedroom has three closets and a gorgeous remodeled bath with heated floors. Off of the Owner’s suite is a three season porch area, great for relaxing. Two additional bedrooms with ample closet space and an updated bath complement the second floor. The home features a one car attached garage along with a separate two plus garage. Other improvements include: roof and gutters (19), deck (19) windows and doors (19), HVAC (19) kinetico water system (20), and more!
Home Details
Home Type
- Single Family
Est. Annual Taxes
- $4,665
Year Built
- Built in 1974
Lot Details
- 2.22 Acre Lot
- North Facing Home
- Wooded Lot
Home Design
- Split Level Home
- Asphalt Roof
- Stone Siding
- Vinyl Construction Material
Interior Spaces
- 2,244 Sq Ft Home
- 1-Story Property
- 1 Fireplace
- Views of Woods
- Washer
Kitchen
- Range
- Microwave
- Dishwasher
- Disposal
Bedrooms and Bathrooms
- 3 Bedrooms
Basement
- Partial Basement
- Sump Pump
Parking
- 3 Car Garage
- Garage Door Opener
Outdoor Features
- Patio
- Shed
- Porch
Utilities
- Forced Air Heating and Cooling System
- Heating System Uses Gas
- Well
Community Details
- Hudson Community
Listing and Financial Details
- Assessor Parcel Number 3004051
Ownership History
Purchase Details
Home Financials for this Owner
Home Financials are based on the most recent Mortgage that was taken out on this home.Purchase Details
Home Financials for this Owner
Home Financials are based on the most recent Mortgage that was taken out on this home.Purchase Details
Similar Homes in Hudson, OH
Home Values in the Area
Average Home Value in this Area
Purchase History
| Date | Type | Sale Price | Title Company |
|---|---|---|---|
| Warranty Deed | $430,000 | Ohio Real Title | |
| Deed | $309,900 | Legend Title | |
| Interfamily Deed Transfer | -- | -- |
Mortgage History
| Date | Status | Loan Amount | Loan Type |
|---|---|---|---|
| Open | $344,000 | New Conventional | |
| Previous Owner | $346,800 | VA | |
| Previous Owner | $346,800 | VA | |
| Previous Owner | $350,000 | VA | |
| Previous Owner | $309,900 | VA | |
| Previous Owner | $193,400 | Credit Line Revolving | |
| Previous Owner | $90,000 | Credit Line Revolving |
Property History
| Date | Event | Price | Change | Sq Ft Price |
|---|---|---|---|---|
| 03/25/2022 03/25/22 | Sold | $430,000 | -4.4% | $192 / Sq Ft |
| 02/28/2022 02/28/22 | Pending | -- | -- | -- |
| 02/17/2022 02/17/22 | For Sale | $450,000 | +45.2% | $201 / Sq Ft |
| 08/10/2018 08/10/18 | Sold | $309,900 | 0.0% | $139 / Sq Ft |
| 07/23/2018 07/23/18 | Pending | -- | -- | -- |
| 07/14/2018 07/14/18 | For Sale | $309,900 | -- | $139 / Sq Ft |
Tax History Compared to Growth
Tax History
| Year | Tax Paid | Tax Assessment Tax Assessment Total Assessment is a certain percentage of the fair market value that is determined by local assessors to be the total taxable value of land and additions on the property. | Land | Improvement |
|---|---|---|---|---|
| 2025 | $6,744 | $131,807 | $23,349 | $108,458 |
| 2024 | $6,744 | $131,807 | $23,349 | $108,458 |
| 2023 | $6,744 | $131,807 | $23,349 | $108,458 |
| 2022 | $5,383 | $93,787 | $16,328 | $77,459 |
| 2021 | $4,748 | $82,247 | $16,328 | $65,919 |
| 2020 | $4,665 | $82,250 | $16,330 | $65,920 |
| 2019 | $4,096 | $66,670 | $18,510 | $48,160 |
| 2018 | $3,555 | $66,670 | $18,510 | $48,160 |
| 2017 | $3,655 | $66,670 | $18,510 | $48,160 |
| 2016 | $3,681 | $66,670 | $18,510 | $48,160 |
| 2015 | $3,655 | $66,670 | $18,510 | $48,160 |
| 2014 | $3,665 | $66,670 | $18,510 | $48,160 |
| 2013 | $3,801 | $67,470 | $18,510 | $48,960 |
Agents Affiliated with this Home
-

Seller's Agent in 2022
Michael Gower
Howard Hanna
(330) 592-2782
68 in this area
127 Total Sales
-

Buyer's Agent in 2022
Cassie Fitzgerald
EXP Realty, LLC.
(330) 256-6122
3 in this area
118 Total Sales
-
L
Buyer's Agent in 2018
Lisa Thoreson
Elite Sotheby's International Realty
(440) 247-8900
44 Total Sales
Map
Source: MLS Now
MLS Number: 4349406
APN: 30-04051
- 1510 Winchell Dr
- 5532 Hudson Dr
- 5907 Sunset Dr
- 0 Terex Rd
- 6065 Ogilby Dr
- 191 Sunset Dr
- 734 Barlow Rd
- 41 W Case Dr
- 1620 Sapphire Dr
- V/L Lawnmark Dr
- 14 W Case Dr
- 33 Atterbury Blvd
- 311 W Streetsboro St
- 1519 Mctaggart Rd
- 77 Atterbury Blvd Unit 309
- 77 Atterbury Blvd Unit 106
- 6170 Nicholson Dr
- 114 Brentwood Dr
- 459 W Streetsboro St Unit F
- 391 Oldham Way
