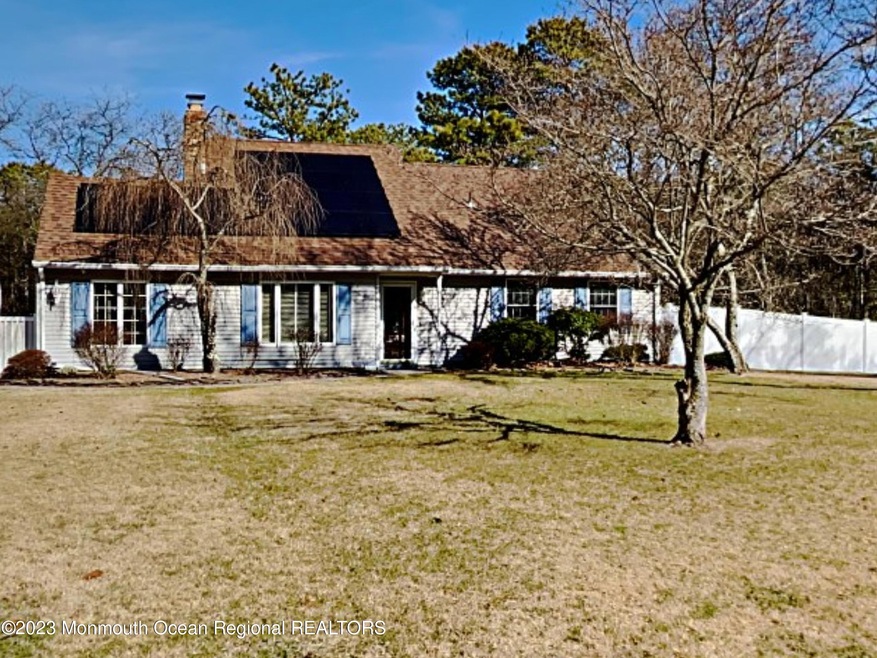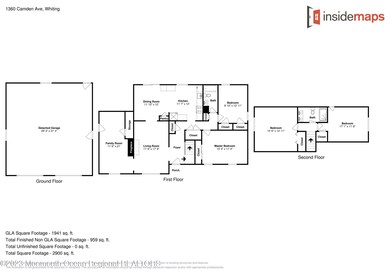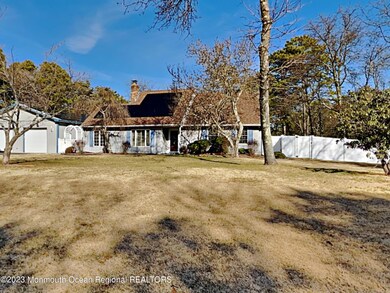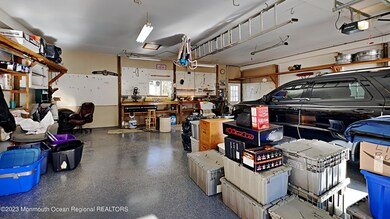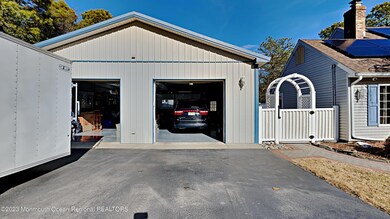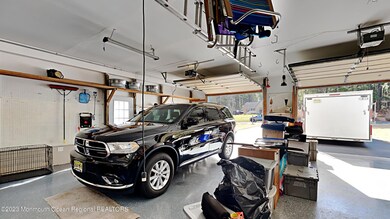
1360 Camden Ave Whiting, NJ 08759
Manchester Township NeighborhoodHighlights
- Indoor Pool
- 1.01 Acre Lot
- No HOA
- Solar Power System
- Cape Cod Architecture
- 2 Car Garage
About This Home
As of August 2023Country living at its best in desirable Roosevelt City, Manchester. Come see this 4 bedroom 2 full bath Cape Code with a 2 car detached garage. This home has a fireplace in the living room, dining room with sliders, and huge kitchen all with laminate wood floors. Foyer has tile. Master bedroom and another bedroom on first floor with full updated bath. Family Room with outside entrance. Second floor has two more big bedrooms and another full bath with shower redone. Beautiful maintained outside with park like setting. Enjoy the inground pool, patio and fenced in yard. Seven zone water sprinkler system. Roof newer with solar panels and battery backup (just like a generator). Close to Harry Wright Lake and Park. Needs a little TLC, but this home is worth seeing.
Last Agent to Sell the Property
Realty ONE Group Showcase License #0677662 Listed on: 02/22/2023
Last Buyer's Agent
Barbara Fairchild
Prudential New Jersey Properties
Home Details
Home Type
- Single Family
Est. Annual Taxes
- $6,271
Year Built
- Built in 1978
Lot Details
- 1.01 Acre Lot
- Fenced
- Landscaped with Trees
Parking
- 2 Car Garage
- Workshop in Garage
- Garage Door Opener
Home Design
- Cape Cod Architecture
- Slab Foundation
- Shingle Roof
- Vinyl Siding
Interior Spaces
- 2,003 Sq Ft Home
- 1-Story Property
- Wood Burning Fireplace
- Sliding Doors
- Entrance Foyer
- Family Room
- Living Room
- Dining Room
Kitchen
- Eat-In Kitchen
- Stove
- Dishwasher
Flooring
- Wall to Wall Carpet
- Laminate
Bedrooms and Bathrooms
- 4 Bedrooms
- 2 Full Bathrooms
Laundry
- Laundry Room
- Dryer
Eco-Friendly Details
- Solar Power System
Pool
- Indoor Pool
- In Ground Pool
- Outdoor Pool
- Vinyl Pool
- Fence Around Pool
- Pool Equipment Stays
Outdoor Features
- Patio
- Shed
- Storage Shed
Schools
- Manchester Twp Middle School
- Manchester Twnshp High School
Utilities
- Central Air
- Heating System Uses Natural Gas
- Well
- Natural Gas Water Heater
- Septic System
Community Details
- No Home Owners Association
- Roosevelt City Subdivision
Listing and Financial Details
- Assessor Parcel Number 19-00099-230-00002
Ownership History
Purchase Details
Home Financials for this Owner
Home Financials are based on the most recent Mortgage that was taken out on this home.Purchase Details
Home Financials for this Owner
Home Financials are based on the most recent Mortgage that was taken out on this home.Purchase Details
Home Financials for this Owner
Home Financials are based on the most recent Mortgage that was taken out on this home.Purchase Details
Home Financials for this Owner
Home Financials are based on the most recent Mortgage that was taken out on this home.Purchase Details
Similar Homes in the area
Home Values in the Area
Average Home Value in this Area
Purchase History
| Date | Type | Sale Price | Title Company |
|---|---|---|---|
| Bargain Sale Deed | $502,000 | Commonwealth Land Title | |
| Interfamily Deed Transfer | -- | -- | |
| Deed | $288,500 | First American Title Insuran | |
| Deed | $284,000 | -- | |
| Deed | $262,000 | -- |
Mortgage History
| Date | Status | Loan Amount | Loan Type |
|---|---|---|---|
| Open | $38,824 | FHA | |
| Open | $459,706 | FHA | |
| Previous Owner | $293,888 | VA | |
| Previous Owner | $294,702 | VA | |
| Previous Owner | $25,000 | Commercial | |
| Previous Owner | $30,000 | Stand Alone Second | |
| Previous Owner | $271,000 | Fannie Mae Freddie Mac | |
| Previous Owner | $269,770 | No Value Available |
Property History
| Date | Event | Price | Change | Sq Ft Price |
|---|---|---|---|---|
| 08/31/2023 08/31/23 | Sold | $502,000 | +0.6% | $251 / Sq Ft |
| 06/20/2023 06/20/23 | Pending | -- | -- | -- |
| 02/22/2023 02/22/23 | For Sale | $499,000 | +76.0% | $249 / Sq Ft |
| 09/04/2013 09/04/13 | Sold | $283,500 | -- | -- |
Tax History Compared to Growth
Tax History
| Year | Tax Paid | Tax Assessment Tax Assessment Total Assessment is a certain percentage of the fair market value that is determined by local assessors to be the total taxable value of land and additions on the property. | Land | Improvement |
|---|---|---|---|---|
| 2024 | $6,596 | $283,100 | $85,000 | $198,100 |
| 2023 | $6,271 | $283,100 | $85,000 | $198,100 |
| 2022 | $6,271 | $283,100 | $85,000 | $198,100 |
| 2021 | $6,135 | $283,100 | $85,000 | $198,100 |
| 2020 | $5,973 | $283,100 | $85,000 | $198,100 |
| 2019 | $6,205 | $241,900 | $85,000 | $156,900 |
| 2018 | $6,181 | $241,900 | $85,000 | $156,900 |
| 2017 | $6,205 | $241,900 | $85,000 | $156,900 |
| 2016 | $6,130 | $241,900 | $85,000 | $156,900 |
| 2015 | $6,016 | $241,900 | $85,000 | $156,900 |
| 2014 | $5,893 | $241,900 | $85,000 | $156,900 |
Agents Affiliated with this Home
-
Kim Reale
K
Seller's Agent in 2023
Kim Reale
Realty ONE Group Showcase
(732) 348-3737
6 in this area
27 Total Sales
-
B
Buyer's Agent in 2023
Barbara Fairchild
Prudential New Jersey Properties
-
B
Seller's Agent in 2013
Barbara Gaetano
Crossroads Realty-Whiting
Map
Source: MOREMLS (Monmouth Ocean Regional REALTORS®)
MLS Number: 22304780
APN: 19-00099-230-00002
- 1500 Lincoln Blvd
- 1421 Delaware Ave
- 1901 Elizabeth Ave
- 1941 Trenton Ave
- 11 Clear Lake Rd
- 612 Petunia Ln S
- 602 Petunia Ln S
- 32 Morning Glory Ln
- 28 Morning Glory Ln
- 34 Meadows Ln
- 33 Meadows La
- 33 Meadows Ln
- 29 Morning Glory Ln
- 3 Woodspring Ln
- 518 Petunia Ln N
- 551 Petunia Ln N
- 102 Clear Lake Rd
- 538 Petunia Ln N
- 151 Adams St
- 119 Morning Glory La
