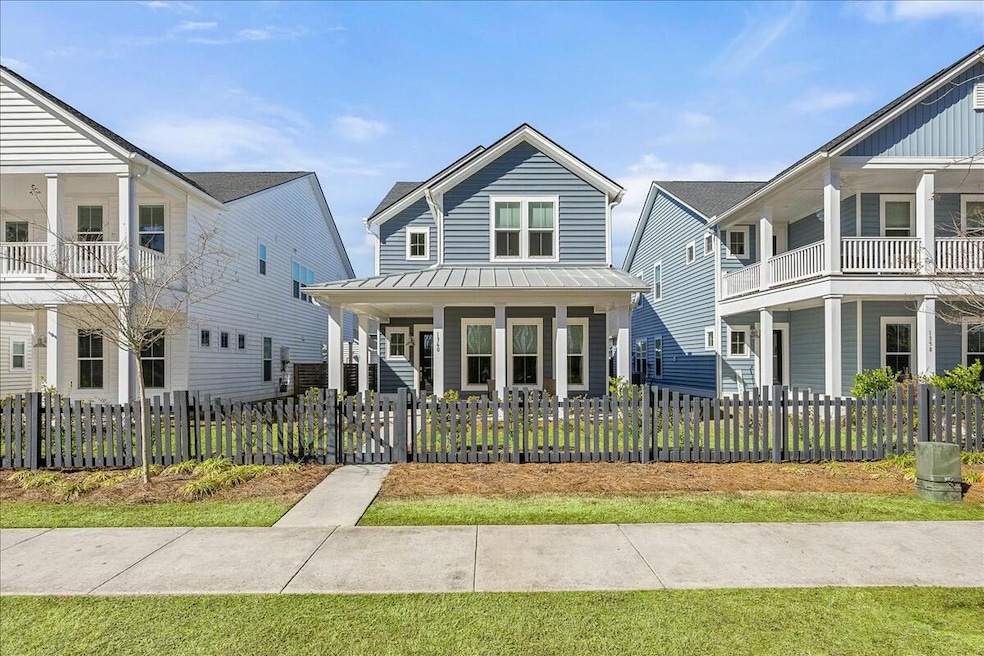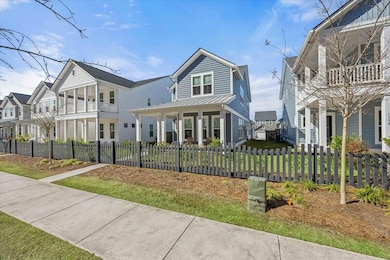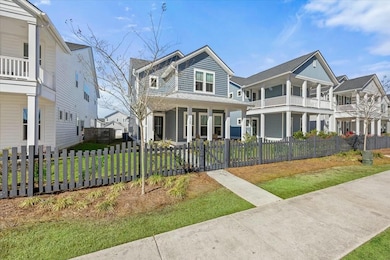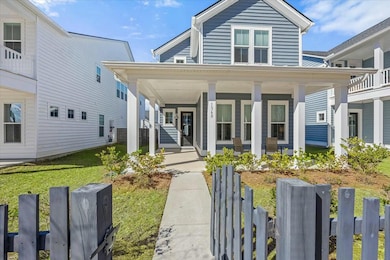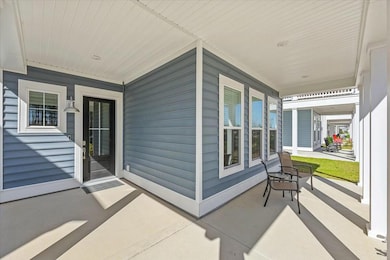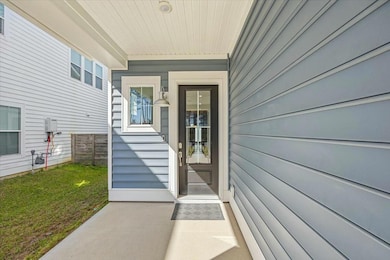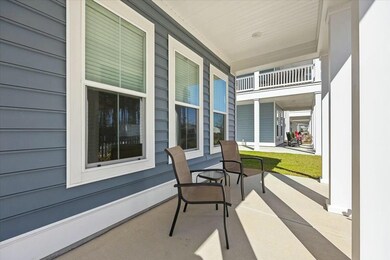1360 Clayfield Trail Summerville, SC 29485
Summers Corner NeighborhoodHighlights
- Loft
- Great Room
- Covered patio or porch
- Ashley Ridge High School Rated A-
- Community Pool
- Formal Dining Room
About This Home
Welcome to 1360 Clay Field Trail, a charming single-family residence nestled in the heart of Summerville, SC. This 2,385-square-foot home, built in 2021, offers modern living with timeless appeal. As you step onto the inviting wrap-around front porch, envision relaxing evenings in this serene neighborhood. Inside, the open-concept floor plan seamlessly connects the living, dining, and kitchen areas, creating an ideal space for both daily living and entertaining. The kitchen boasts contemporary finishes and ample counter space, catering to both the casual cook and the culinary enthusiast.Upstairs, the primary suite serves as a private retreat, featuring a spacious layout and en-suite bathroom. Three additional bedrooms offer flexibility for family, guests, or a home office.
Listing Agent
Alyssa Thomas
Magnolia Properties of SC LLC License #124920 Listed on: 03/11/2025
Home Details
Home Type
- Single Family
Est. Annual Taxes
- $3,342
Year Built
- Built in 2021
Parking
- 2 Car Garage
Interior Spaces
- 2,385 Sq Ft Home
- 2-Story Property
- Window Treatments
- Great Room
- Formal Dining Room
- Loft
Kitchen
- Eat-In Kitchen
- Gas Range
- Microwave
- Dishwasher
- Disposal
Flooring
- Carpet
- Laminate
- Ceramic Tile
Bedrooms and Bathrooms
- 4 Bedrooms
- Walk-In Closet
Laundry
- Dryer
- Washer
Outdoor Features
- Covered patio or porch
Schools
- Sand Hill Elementary School
- Gregg Middle School
- Ashley Ridge High School
Utilities
- No Cooling
- No Heating
Listing and Financial Details
- Property Available on 6/1/25
Community Details
Overview
- Summers Corner Subdivision
Recreation
- Community Pool
- Park
- Dog Park
- Trails
Pet Policy
- Pets allowed on a case-by-case basis
Map
Source: CHS Regional MLS
MLS Number: 25006387
APN: 168-02-03-021
- 1445 Clay Field Trail
- 183 Country Gate Ln
- 356 Garden Lily Ln
- 206 Evergreen Ave
- 208 Evergreen Ave
- 776 Clay Field Trail
- 774 Clay Field Trail
- 784 Clay Field Trail
- 782 Clay Field Trail
- 778 Clay Field Trail
- 798 Clay Field Trail
- 800 Clay Field Trail
- 69 Arrowwood Way
- 107 Garden Lily Ln
- 108 Threaded Fern St
- 201 Garden Lily Ln
- 158 Woodland Oak Way
- 106 Wood Sage Run
- 217 Woodland Oak Way
- 158 Garden Lily Ln
