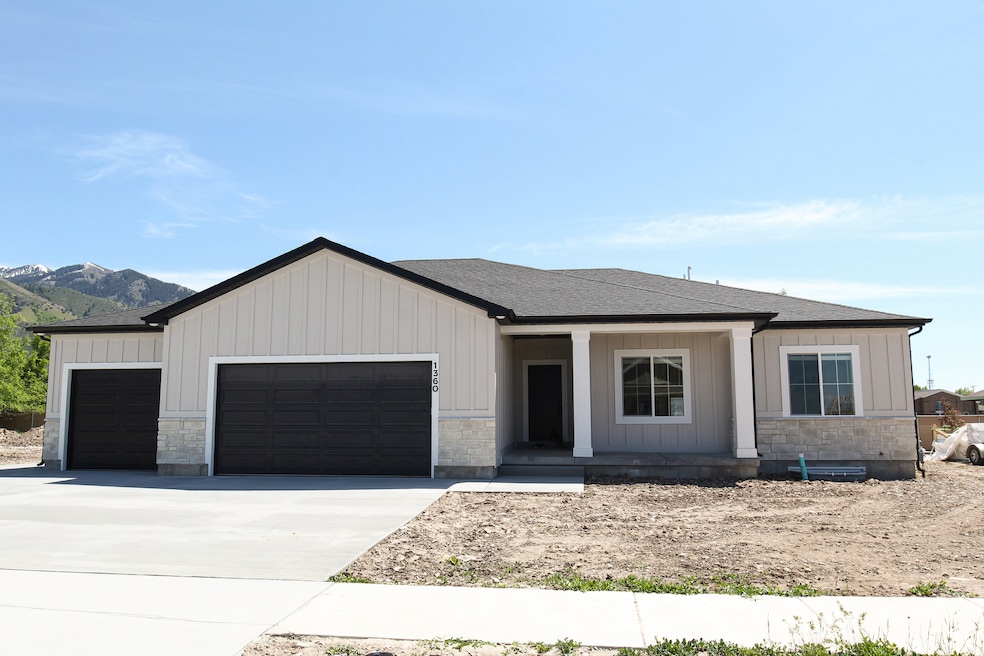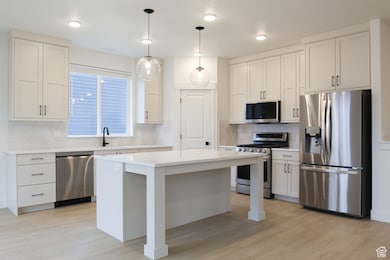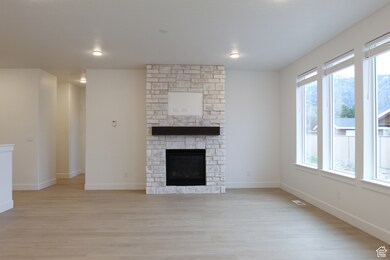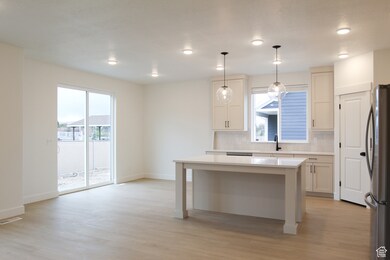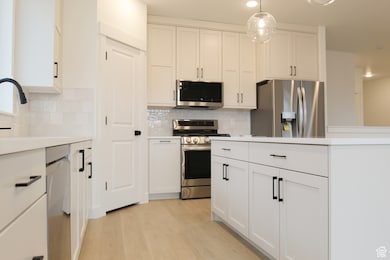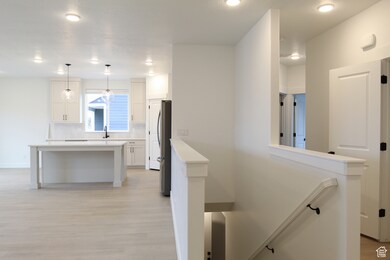
1360 E 1220 N Logan, UT 84341
Adams NeighborhoodEstimated payment $3,851/month
Highlights
- Mountain View
- Rambler Architecture
- 4 Car Attached Garage
- Adams Elementary School Rated A-
- Great Room
- Double Pane Windows
About This Home
New home with 2 bedroom 1 bathroom accessory dwelling unit in the basement next to USU. Basement apartment has its own entrance and designated parking. New Madison XL plan is an open living concept plan with huge great room w/ tons of storage in kitchen. Excellent central location to all the features of Logan and Cache Valley. Just a few blocks off USU campus. This home would also be perfect for a multi generation living home. 4 car garage plus additional out door parking. Hurry and call for your opportunity to own a home and have a basement apartment.
Listing Agent
Kelsey Kartchner
Kartchner Homes, Inc License #14152090 Listed on: 04/03/2025
Home Details
Home Type
- Single Family
Est. Annual Taxes
- $1,637
Year Built
- Built in 2025
Lot Details
- 10,019 Sq Ft Lot
- Partially Fenced Property
- Property is zoned Single-Family
HOA Fees
- HOA YN
Parking
- 4 Car Attached Garage
Home Design
- Rambler Architecture
- Stone Siding
Interior Spaces
- 3,687 Sq Ft Home
- 2-Story Property
- Double Pane Windows
- Blinds
- Sliding Doors
- Entrance Foyer
- Great Room
- Mountain Views
- Smart Thermostat
- Electric Dryer Hookup
Kitchen
- Gas Oven
- Gas Range
- Microwave
- Disposal
Flooring
- Carpet
- Laminate
Bedrooms and Bathrooms
- 6 Bedrooms | 3 Main Level Bedrooms
- Walk-In Closet
- Bathtub With Separate Shower Stall
Basement
- Basement Fills Entire Space Under The House
- Exterior Basement Entry
- Apartment Living Space in Basement
Schools
- Adams Elementary School
- Mt Logan Middle School
- Logan High School
Utilities
- Forced Air Heating and Cooling System
- Natural Gas Connected
Additional Features
- Open Patio
- Accessory Dwelling Unit (ADU)
Community Details
- Rick Champlin Association, Phone Number (435) 512-6594
- Foothills Lofts Residential Subdivision
Listing and Financial Details
- Home warranty included in the sale of the property
- Assessor Parcel Number 05-131-0014
Map
Home Values in the Area
Average Home Value in this Area
Tax History
| Year | Tax Paid | Tax Assessment Tax Assessment Total Assessment is a certain percentage of the fair market value that is determined by local assessors to be the total taxable value of land and additions on the property. | Land | Improvement |
|---|---|---|---|---|
| 2024 | $1,637 | $205,000 | $205,000 | $0 |
Property History
| Date | Event | Price | Change | Sq Ft Price |
|---|---|---|---|---|
| 05/29/2025 05/29/25 | Pending | -- | -- | -- |
| 05/13/2025 05/13/25 | Price Changed | $699,900 | -10.8% | $190 / Sq Ft |
| 04/01/2025 04/01/25 | For Sale | $784,900 | -- | $213 / Sq Ft |
Mortgage History
| Date | Status | Loan Amount | Loan Type |
|---|---|---|---|
| Closed | $715,000 | Construction |
Similar Homes in Logan, UT
Source: UtahRealEstate.com
MLS Number: 2074912
APN: 05-131-0014
