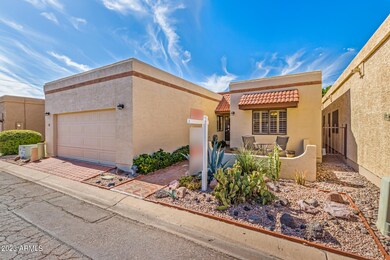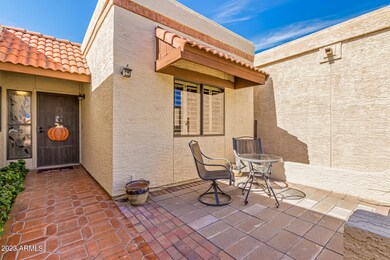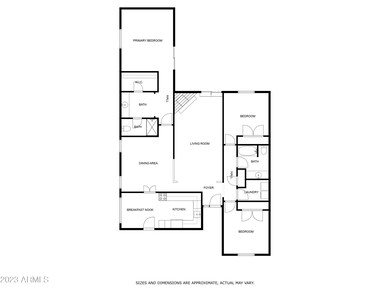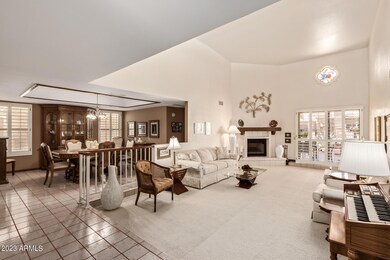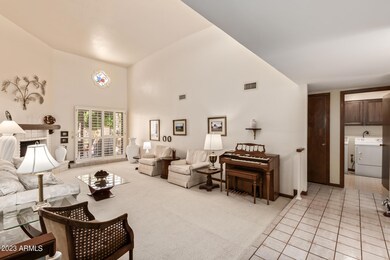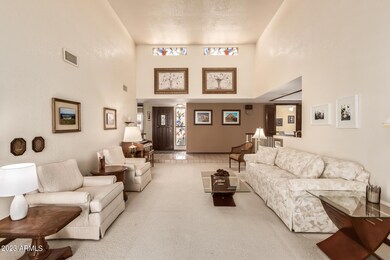
1360 E Brown Rd Unit 23 Mesa, AZ 85203
North Central Mesa NeighborhoodHighlights
- Waterfront
- Community Lake
- Covered patio or porch
- Macarthur Elementary School Rated A-
- Community Pool
- 2 Car Direct Access Garage
About This Home
As of January 2024From the soaring ceilings and charming fireplace to the incredible waterfront patio, this home does not disappoint. This split floor plan offers a large primary suite with direct access to the beautifully designed patio. The home has two additional bedrooms, a large family room, formal dining room, inside laundry, window shutters throughout, and two-car garage. The homes exterior was freshly painted in 2023.
Last Agent to Sell the Property
Keller Williams Integrity First License #SA680833000 Listed on: 10/27/2023

Townhouse Details
Home Type
- Townhome
Est. Annual Taxes
- $1,475
Year Built
- Built in 1984
Lot Details
- 3,694 Sq Ft Lot
- Waterfront
- Private Streets
- Wrought Iron Fence
- Block Wall Fence
- Front and Back Yard Sprinklers
- Sprinklers on Timer
HOA Fees
- $295 Monthly HOA Fees
Parking
- 2 Car Direct Access Garage
- Garage Door Opener
Home Design
- Wood Frame Construction
- Built-Up Roof
- Foam Roof
- Stucco
Interior Spaces
- 1,768 Sq Ft Home
- 1-Story Property
- Ceiling height of 9 feet or more
- Skylights
- Living Room with Fireplace
Kitchen
- Eat-In Kitchen
- Electric Cooktop
- Built-In Microwave
- Laminate Countertops
Flooring
- Carpet
- Laminate
- Tile
Bedrooms and Bathrooms
- 3 Bedrooms
- 2 Bathrooms
- Dual Vanity Sinks in Primary Bathroom
Outdoor Features
- Covered patio or porch
- Built-In Barbecue
Schools
- Macarthur Elementary School
- Stapley Junior High School
- Mountain View High School
Utilities
- Central Air
- Heating Available
- High Speed Internet
Listing and Financial Details
- Tax Lot 23
- Assessor Parcel Number 136-31-108
Community Details
Overview
- Association fees include sewer, ground maintenance, street maintenance, front yard maint, trash, water
- United Comm Mgmt Association, Phone Number (480) 567-9791
- La Mariposa Villas 4 Subdivision
- Community Lake
Amenities
- Recreation Room
Recreation
- Community Pool
- Bike Trail
Ownership History
Purchase Details
Home Financials for this Owner
Home Financials are based on the most recent Mortgage that was taken out on this home.Purchase Details
Home Financials for this Owner
Home Financials are based on the most recent Mortgage that was taken out on this home.Purchase Details
Purchase Details
Purchase Details
Purchase Details
Similar Homes in Mesa, AZ
Home Values in the Area
Average Home Value in this Area
Purchase History
| Date | Type | Sale Price | Title Company |
|---|---|---|---|
| Warranty Deed | $390,000 | Pioneer Title Agency | |
| Cash Sale Deed | $191,000 | Equity Title Agency Inc | |
| Interfamily Deed Transfer | -- | None Available | |
| Interfamily Deed Transfer | -- | None Available | |
| Interfamily Deed Transfer | -- | None Available | |
| Interfamily Deed Transfer | -- | -- |
Mortgage History
| Date | Status | Loan Amount | Loan Type |
|---|---|---|---|
| Open | $290,000 | New Conventional |
Property History
| Date | Event | Price | Change | Sq Ft Price |
|---|---|---|---|---|
| 01/11/2024 01/11/24 | Sold | $390,000 | 0.0% | $221 / Sq Ft |
| 12/11/2023 12/11/23 | Pending | -- | -- | -- |
| 11/30/2023 11/30/23 | For Sale | $390,000 | 0.0% | $221 / Sq Ft |
| 11/23/2023 11/23/23 | Off Market | $390,000 | -- | -- |
| 10/27/2023 10/27/23 | For Sale | $390,000 | +104.2% | $221 / Sq Ft |
| 01/07/2016 01/07/16 | Sold | $191,000 | +0.5% | $108 / Sq Ft |
| 11/17/2015 11/17/15 | For Sale | $190,000 | -- | $107 / Sq Ft |
Tax History Compared to Growth
Tax History
| Year | Tax Paid | Tax Assessment Tax Assessment Total Assessment is a certain percentage of the fair market value that is determined by local assessors to be the total taxable value of land and additions on the property. | Land | Improvement |
|---|---|---|---|---|
| 2025 | $1,237 | $14,901 | -- | -- |
| 2024 | $1,475 | $14,191 | -- | -- |
| 2023 | $1,475 | $27,710 | $5,540 | $22,170 |
| 2022 | $1,444 | $21,910 | $4,380 | $17,530 |
| 2021 | $1,462 | $21,560 | $4,310 | $17,250 |
| 2020 | $1,443 | $18,450 | $3,690 | $14,760 |
| 2019 | $1,348 | $15,810 | $3,160 | $12,650 |
| 2018 | $1,294 | $14,500 | $2,900 | $11,600 |
| 2017 | $1,255 | $13,150 | $2,630 | $10,520 |
| 2016 | $1,232 | $14,450 | $2,890 | $11,560 |
| 2015 | $985 | $13,420 | $2,680 | $10,740 |
Agents Affiliated with this Home
-
Nicholas Giles

Seller's Agent in 2024
Nicholas Giles
Keller Williams Integrity First
(602) 785-8779
19 in this area
172 Total Sales
-
David Cline
D
Seller Co-Listing Agent in 2024
David Cline
Keller Williams Integrity First
(480) 241-7141
9 in this area
138 Total Sales
-
Kenny Klaus

Buyer's Agent in 2024
Kenny Klaus
Real Broker
(480) 354-7344
11 in this area
789 Total Sales
-
Matthew Veronica
M
Buyer Co-Listing Agent in 2024
Matthew Veronica
Real Broker
(480) 593-8800
7 in this area
253 Total Sales
-
Stephanie Cook

Seller's Agent in 2016
Stephanie Cook
Haven Realty
(480) 710-7539
45 Total Sales
Map
Source: Arizona Regional Multiple Listing Service (ARMLS)
MLS Number: 6619150
APN: 136-31-108
- 1360 E Brown Rd Unit 9
- 1338 E Greenway Cir
- 1158 N Barkley
- 1541 E Glencove St
- 1550 N Stapley Dr Unit 95
- 1550 N Stapley Dr Unit 6
- 1550 N Stapley Dr Unit 21
- 1650 E Gary St
- 1046 E Fairfield St
- 942 E Greenway St
- 1711 E Glencove St
- 1712 E Fairfield St
- 860 E Brown Rd Unit 25
- 1744 E Huber St
- 1240 E Indigo St
- 844 N Oracle
- 943 E Inca St
- 1834 E Glencove St
- 1436 E Downing St
- 1710 E Enrose St

