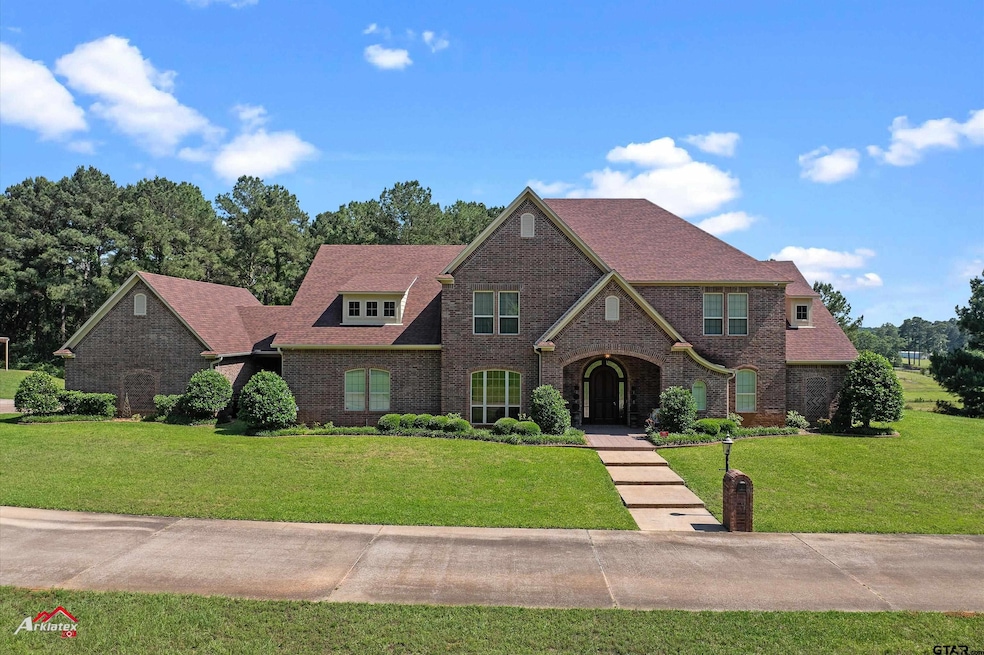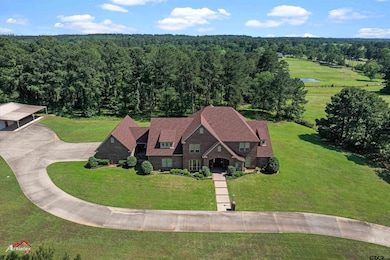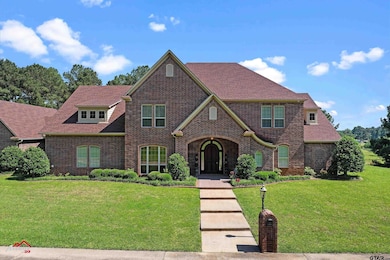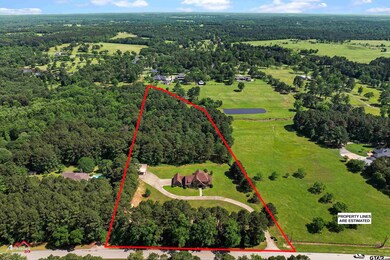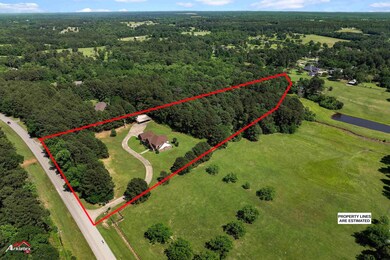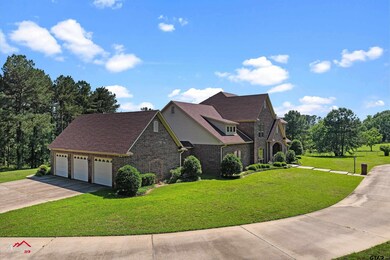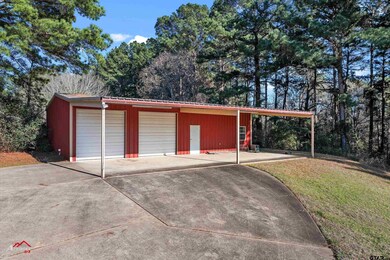
1360 E Main St Henderson, TX 75652
Estimated payment $5,709/month
Highlights
- Guest House
- Traditional Architecture
- Great Room
- 10.85 Acre Lot
- Wood Flooring
- Home Office
About This Home
Discover the perfect blend of luxury and functionality in this 5,825 sq. ft. two-story home, ideally situated on 10 acres within Henderson city limits. This exceptional property offers 6 bedrooms, 4 full baths, 2 half baths, and two spacious living areas, providing ample space for comfort and entertainment. The kitchen is a chef’s dream, while the sunroom and office add versatility. A private elevator ensures easy access between floors. Outside, the 3-car garage is complemented by a large shop featuring two bays, an office/apartment, and an additional bathroom—ideal for business, hobbies, or guests. Enjoy the privacy of country living with the convenience of being just minutes from shopping, dining, and amenities. This is a rare opportunity to own a premier estate in a prime location!
Home Details
Home Type
- Single Family
Est. Annual Taxes
- $7,034
Year Built
- Built in 2007
Lot Details
- 10.85 Acre Lot
- Partially Fenced Property
Home Design
- Traditional Architecture
- Brick Exterior Construction
- Slab Foundation
- Shingle Roof
- Composition Roof
Interior Spaces
- 5,825 Sq Ft Home
- 2-Story Property
- Wet Bar
- Ceiling Fan
- Wood Burning Fireplace
- Decorative Fireplace
- Blinds
- Great Room
- Family Room
- Formal Dining Room
- Home Office
Kitchen
- Breakfast Bar
- Double Oven
- Gas Cooktop
- Microwave
- Dishwasher
- Disposal
Flooring
- Wood
- Carpet
- Tile
Bedrooms and Bathrooms
- 6 Bedrooms
- Split Bedroom Floorplan
- Walk-In Closet
- Tile Bathroom Countertop
- Bathtub with Shower
- Linen Closet In Bathroom
Home Security
- Home Security System
- Fire and Smoke Detector
Parking
- 3 Car Garage
- Workshop in Garage
- Front Facing Garage
Outdoor Features
- Covered patio or porch
- Separate Outdoor Workshop
Schools
- Henderson Elementary And Middle School
- Henderson High School
Utilities
- Central Air
- Heating Available
Additional Features
- Accessible Elevator Installed
- Guest House
Community Details
- City Of Henderson Subdivision
Map
Home Values in the Area
Average Home Value in this Area
Tax History
| Year | Tax Paid | Tax Assessment Tax Assessment Total Assessment is a certain percentage of the fair market value that is determined by local assessors to be the total taxable value of land and additions on the property. | Land | Improvement |
|---|---|---|---|---|
| 2024 | $15,758 | $781,090 | $119,690 | $661,400 |
| 2023 | $14,481 | $766,590 | $119,690 | $646,900 |
| 2022 | $14,773 | $790,330 | $106,830 | $683,500 |
| 2021 | $14,125 | $601,540 | $66,840 | $534,700 |
| 2020 | $14,070 | $601,730 | $61,420 | $540,310 |
| 2019 | $14,277 | $601,450 | $54,900 | $546,550 |
| 2018 | $14,792 | $607,670 | $54,900 | $552,770 |
| 2017 | $14,616 | $615,160 | $54,270 | $560,890 |
| 2016 | $14,767 | $621,520 | $54,270 | $567,250 |
| 2015 | -- | $622,160 | $54,270 | $567,890 |
| 2014 | -- | $589,650 | $54,270 | $535,380 |
Property History
| Date | Event | Price | Change | Sq Ft Price |
|---|---|---|---|---|
| 06/28/2025 06/28/25 | Price Changed | $924,900 | -5.1% | $159 / Sq Ft |
| 02/19/2025 02/19/25 | For Sale | $974,900 | -- | $167 / Sq Ft |
Purchase History
| Date | Type | Sale Price | Title Company |
|---|---|---|---|
| Warranty Deed | -- | -- |
Similar Homes in Henderson, TX
Source: Greater Tyler Association of REALTORS®
MLS Number: 25005404
APN: 53916
- 503 Pinehill Rd
- 1519 E Main St
- Lt 5 TBD Lewis St
- LT 2 TBD Lewis St
- 500 Us Highway 79 N
- Lot 5 TBD Lewis St
- Lot 2 TBD Lewis St
- 200 Lowrie Dr
- 207 Oaklawn Dr
- 1905 Martin Luther King jr Dr
- 11355 U S 79
- 0 U S 259
- 0000 U S 259 Unit & Millville Dr.
- TBD (+/-4.32ac) Penn St
- 1305 Pope St
- 424 E Ragley St
- 501 E Main St
- 418 E Ragley St
- 1913 Eastwood Dr
- 307 Sundown Trail
- 321 S Standish St
- 900 W Fordall St
- 15777 County Road 4260d
- 505 Danville Rd
- 500 Danville Rd
- 2809 Darwin St
- 1307 Ash Ln
- 101 Cook St
- 17420 County Road 4256 S
- 125 Elders Dr
- 508 E Paschal St
- 505 S Georgia St
- 134 Peavine Rd Unit 134 Peavine Rd
- 741 Ethel St
- 429 Johnson St Unit 5
- 429 Johnson St Unit 8
- 429 Johnson St Unit 21
- 429 Johnson St Unit 15
- 429 Johnson St Unit 23
- 181 Modisette Cir
