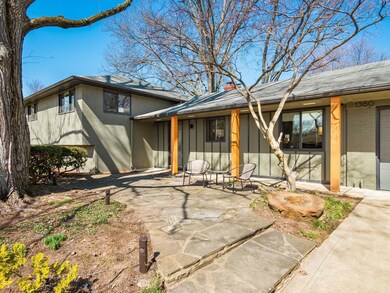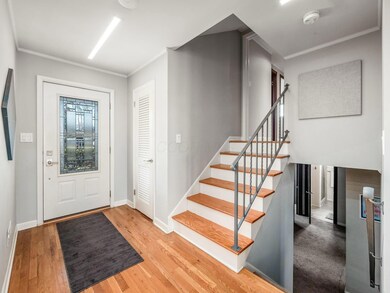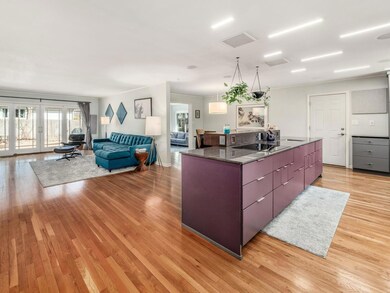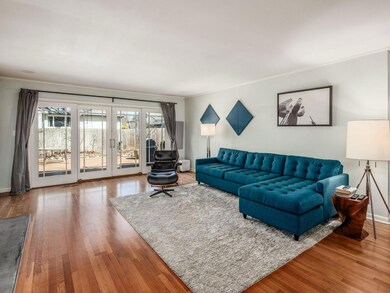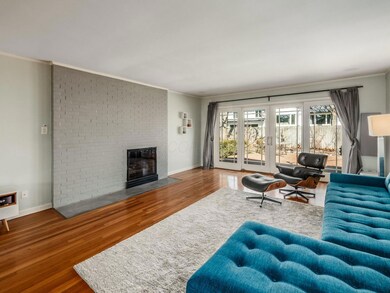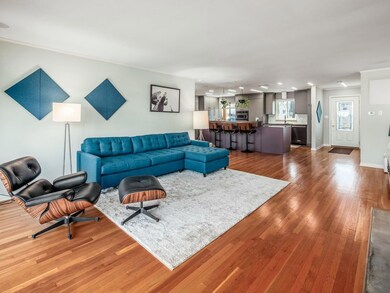
1360 Friar Ln Columbus, OH 43221
Highlights
- Deck
- Fenced Yard
- Ceramic Tile Flooring
- Greensview Elementary School Rated A
- 2 Car Attached Garage
- Forced Air Heating and Cooling System
About This Home
As of May 2025Nestled among mature trees and just steps from the new UA Community Center, this updated 4-level split offers space and style. With 5 bedrooms, 3 baths, and an office, there's room for everyone. Nearly everything has been updated, including the conversion of a porch into a heated and cooled sunroom for extra living space. The modern kitchen features sleek custom cabinets, Sub-Zero, Thermador, and KitchenAid appliances, plus a built-in griddle. Open-concept living areas are perfect for entertaining, while custom details like solid European doors, built-in speakers, and a curbless shower add sophistication. Don't miss the wet bar in the lower-level family room or the fenced yard!
Last Agent to Sell the Property
Cutler Real Estate License #2002017488 Listed on: 03/13/2025

Home Details
Home Type
- Single Family
Est. Annual Taxes
- $11,539
Year Built
- Built in 1958
Lot Details
- 0.28 Acre Lot
- Fenced Yard
- Fenced
Parking
- 2 Car Attached Garage
Home Design
- Split Level Home
- Quad-Level Property
- Block Foundation
- Stucco Exterior
Interior Spaces
- 2,906 Sq Ft Home
- Gas Log Fireplace
- Insulated Windows
- Family Room
Kitchen
- Electric Range
- Microwave
- Dishwasher
Flooring
- Carpet
- Ceramic Tile
- Vinyl
Bedrooms and Bathrooms
Laundry
- Laundry on lower level
- Electric Dryer Hookup
Basement
- Partial Basement
- Crawl Space
Outdoor Features
- Deck
Utilities
- Forced Air Heating and Cooling System
- Heating System Uses Gas
- Gas Water Heater
Listing and Financial Details
- Assessor Parcel Number 070-009183
Ownership History
Purchase Details
Home Financials for this Owner
Home Financials are based on the most recent Mortgage that was taken out on this home.Purchase Details
Home Financials for this Owner
Home Financials are based on the most recent Mortgage that was taken out on this home.Purchase Details
Home Financials for this Owner
Home Financials are based on the most recent Mortgage that was taken out on this home.Purchase Details
Home Financials for this Owner
Home Financials are based on the most recent Mortgage that was taken out on this home.Purchase Details
Purchase Details
Purchase Details
Similar Homes in the area
Home Values in the Area
Average Home Value in this Area
Purchase History
| Date | Type | Sale Price | Title Company |
|---|---|---|---|
| Warranty Deed | $760,000 | Stewart Title Guaranty Company | |
| Deed | $360,000 | Hummel Title | |
| Interfamily Deed Transfer | -- | None Available | |
| Interfamily Deed Transfer | -- | None Available | |
| Certificate Of Transfer | -- | -- | |
| Interfamily Deed Transfer | -- | -- | |
| Warranty Deed | -- | -- |
Mortgage History
| Date | Status | Loan Amount | Loan Type |
|---|---|---|---|
| Open | $722,000 | New Conventional | |
| Previous Owner | $50,000 | Future Advance Clause Open End Mortgage | |
| Previous Owner | $200,000 | Purchase Money Mortgage | |
| Previous Owner | $120,000 | Credit Line Revolving | |
| Previous Owner | $100,000 | Credit Line Revolving |
Property History
| Date | Event | Price | Change | Sq Ft Price |
|---|---|---|---|---|
| 05/02/2025 05/02/25 | Sold | $760,000 | -1.9% | $262 / Sq Ft |
| 04/02/2025 04/02/25 | Price Changed | $775,000 | -3.1% | $267 / Sq Ft |
| 04/01/2025 04/01/25 | For Sale | $800,000 | 0.0% | $275 / Sq Ft |
| 03/31/2025 03/31/25 | Off Market | $800,000 | -- | -- |
| 03/27/2025 03/27/25 | Off Market | $360,000 | -- | -- |
| 03/25/2025 03/25/25 | Price Changed | $800,000 | -3.0% | $275 / Sq Ft |
| 03/13/2025 03/13/25 | For Sale | $825,000 | +129.2% | $284 / Sq Ft |
| 03/09/2015 03/09/15 | Sold | $360,000 | -12.2% | $133 / Sq Ft |
| 02/07/2015 02/07/15 | Pending | -- | -- | -- |
| 10/07/2014 10/07/14 | For Sale | $410,000 | -- | $151 / Sq Ft |
Tax History Compared to Growth
Tax History
| Year | Tax Paid | Tax Assessment Tax Assessment Total Assessment is a certain percentage of the fair market value that is determined by local assessors to be the total taxable value of land and additions on the property. | Land | Improvement |
|---|---|---|---|---|
| 2024 | $11,539 | $192,430 | $72,800 | $119,630 |
| 2023 | $11,401 | $192,430 | $72,800 | $119,630 |
| 2022 | $10,203 | $141,510 | $51,870 | $89,640 |
| 2021 | $9,068 | $141,510 | $51,870 | $89,640 |
| 2020 | $8,990 | $141,510 | $51,870 | $89,640 |
| 2019 | $8,644 | $124,250 | $51,870 | $72,380 |
| 2018 | $7,579 | $124,250 | $51,870 | $72,380 |
| 2017 | $8,550 | $124,250 | $51,870 | $72,380 |
| 2016 | $7,001 | $105,880 | $35,040 | $70,840 |
| 2015 | $6,417 | $105,880 | $35,040 | $70,840 |
| 2014 | $6,424 | $105,880 | $35,040 | $70,840 |
| 2013 | $3,344 | $96,250 | $31,850 | $64,400 |
Agents Affiliated with this Home
-

Seller's Agent in 2025
Neil Mathias
Cutler Real Estate
(614) 580-1662
17 in this area
120 Total Sales
-

Buyer's Agent in 2025
Amy Clark
Cutler Real Estate
(614) 596-0211
3 in this area
532 Total Sales
-
K
Buyer Co-Listing Agent in 2025
Kelly Shuff
Cutler Real Estate
(614) 323-4946
1 in this area
20 Total Sales
-

Seller's Agent in 2015
Joy Barney
KW Classic Properties Realty
(614) 209-6622
31 in this area
68 Total Sales
-

Buyer's Agent in 2015
Lee Ritchie
RE/MAX
(614) 595-0732
37 in this area
926 Total Sales
Map
Source: Columbus and Central Ohio Regional MLS
MLS Number: 225007221
APN: 070-009183
- 1530 Pemberton Dr
- 1352 La Rochelle Dr
- 3526 Rue de Fleur Unit B18U
- 3121 Edgefield Rd
- 1121 Afton Rd
- 3169 Halesworth Rd
- 1098 Stanhope Dr
- 1763-1769 Ardleigh Rd Unit 1763-1769
- 2971 Wellesley Dr
- 922 Afton Rd
- 3050 Northwest Blvd Unit 52
- 1780 Riverhill Rd
- 3175 Tremont Rd Unit 502
- 3175 Tremont Rd Unit 511
- 3175 Tremont Rd Unit 404
- 3175 Tremont Rd Unit 215
- 3016 Welsford Rd Unit 18
- 996 Chatham Ln Unit E
- 1848 Milden Rd Unit 850
- 965 Manor Ln Unit W

