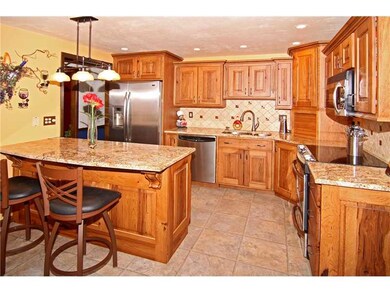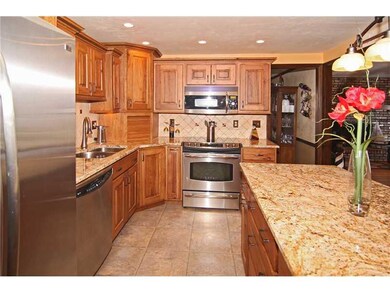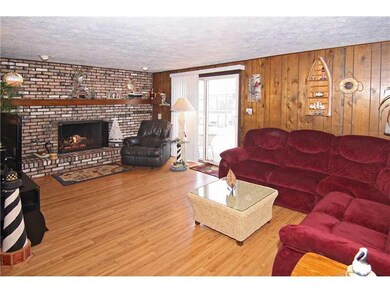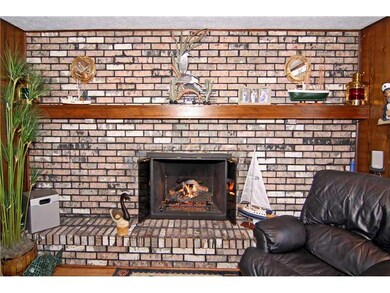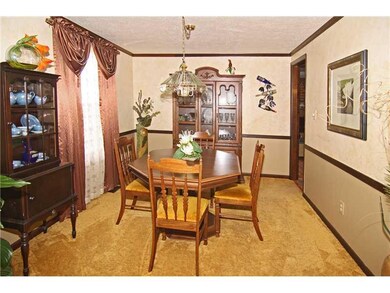
1360 Gull Ct Cicero, IN 46034
About This Home
As of September 2020Appraised at 416k. Seller is sacrificing this waterfront property on the main body of Morse Lake. Homeowner updated Kitchen, Amish made cabinets & granite countertop w/ stainless steel appliances. Upgraded laminate wood flooring throughout. Baths updated w/ Ceramic floors and sinks. Freshly painted walls, Gas Fireplace. Beautiful landscaping w/ waterfall. Large storage shed.
Last Agent to Sell the Property
Jeffrey Neal
Listed on: 03/17/2014
Last Buyer's Agent
Tamara Hine
Home Details
Home Type
Single Family
Est. Annual Taxes
$4,505
Year Built
1978
Lot Details
0
Listing Details
- Property Sub Type: Single Family Residence
- Architectural Style: Ranch, TradAmer
- Property Type: Residential
- New Construction: No
- Tax Year: 2013
- Year Built: 1978
- Garage Y N: Yes
- Lot Size Acres: 0.31
- Subdivision Name: CICERO SHORES
- Inspection Warranties: Not Applicable
- Property Description: Appraised at 416k. Seller is sacrificing this waterfront property on the main body of Morse Lake. Homeowner updated Kitchen, Amish made cabinets & granite countertop w/ stainless steel appliances. Upgraded laminate wood flooring throughout. Baths updated w/ Ceramic floors and sinks. Freshly painted walls, Gas Fireplace. Beautiful landscaping w/ waterfall. Large storage shed.
- Transaction Type: Sale
- Special Features: None
Interior Features
- Basement: No
- Appliances: Electric Cooktop, Dishwasher, Dryer, Disposal, Microwave, Electric Oven, Refrigerator, Washer
- Levels: One
- Full Bathrooms: 2
- Half Bathrooms: 1
- Total Bathrooms: 3
- Total Bedrooms: 3
- Fireplace Features: Family Room, Gas Log, Gas Starter
- Fireplaces: 1
- Interior Amenities: Attic Access, Windows Thermal, Walk-in Closet(s), WoodWorkStain/Painted
- Living Area: 1823
- Other Equipment: Smoke Detector
- Room Count: 8
- Areas Interior: Foyer Small
- Eating Area: Breakfast Bar,Eat In Kitchen,Formal Dining Room,Kitchen Updated
- Basement Full Bathrooms: 0
- Main Level Full Bathrooms: 2
- Sq Ft Main Upper: 1823
- Main Level Sq Ft: 1823
- Basement Half Bathrooms: 0
- Main Half Bathrooms: 1
- Master Bedroom Description: TubFull with Shower,Closet Walk in
- Total Sq Ft: 1823
- Below Grade Sq Ft: 0
- Upper Level Sq Ft: 0
- Bathroom Areas: 3.0000
- Optional Level Below Grade: No Basement
Exterior Features
- Construction Materials: Wood
- Disclosures: Not Applicable
- Exterior Features: Barn Mini, Driveway Concrete
- Foundation Details: Crawl Space
- List Price: 330000
- Association Maintained Building Exterior: 0
- Porch: Open Patio,Covered Porch
Garage/Parking
- Fuel: Gas
- Garage Parking Description: 2 Car Attached
- Garage Parking Other: Finished Garage
Utilities
- Sewer: Sewer Connected
- Cooling: Central Air
- Heating: Forced Air
- Water Source: Public
- Solid Waste: 0
- Utility Options: Cable Available,Cable Connected,Gas Available
- Water Heater: Electric
Lot Info
- Property Attached Yn: No
- Parcel Number: 290612101064000011
- Acres: 1/4-1/2 Acre
- Lot Information: Corner,Cul-De-Sac,Dock Owned,On Reservoir
- Lot Number: 343
- Lot Size: IRR
Tax Info
- Tax Annual Amount: 2036
- Semi Annual Property Tax Amt: 1018
- Tax Exemption: HomesteadTaxExemption,MortageTaxExemption,OtherTaxExemption/See Remarks
MLS Schools
- School District: Hamilton Heights
Ownership History
Purchase Details
Home Financials for this Owner
Home Financials are based on the most recent Mortgage that was taken out on this home.Purchase Details
Home Financials for this Owner
Home Financials are based on the most recent Mortgage that was taken out on this home.Similar Homes in Cicero, IN
Home Values in the Area
Average Home Value in this Area
Purchase History
| Date | Type | Sale Price | Title Company |
|---|---|---|---|
| Warranty Deed | -- | Mtc | |
| Warranty Deed | -- | None Available | |
| Personal Reps Deed | -- | None Available |
Mortgage History
| Date | Status | Loan Amount | Loan Type |
|---|---|---|---|
| Open | $300,000 | New Conventional | |
| Previous Owner | $150,000 | Credit Line Revolving | |
| Previous Owner | $223,467 | New Conventional | |
| Previous Owner | $202,000 | Unknown |
Property History
| Date | Event | Price | Change | Sq Ft Price |
|---|---|---|---|---|
| 09/08/2020 09/08/20 | Sold | $375,000 | -3.8% | $206 / Sq Ft |
| 08/06/2020 08/06/20 | Pending | -- | -- | -- |
| 07/29/2020 07/29/20 | Price Changed | $389,900 | -2.5% | $214 / Sq Ft |
| 07/17/2020 07/17/20 | Price Changed | $399,900 | -2.4% | $219 / Sq Ft |
| 06/17/2020 06/17/20 | Price Changed | $409,900 | -1.2% | $225 / Sq Ft |
| 06/04/2020 06/04/20 | Price Changed | $414,900 | -1.2% | $228 / Sq Ft |
| 05/24/2020 05/24/20 | Price Changed | $419,900 | -2.3% | $230 / Sq Ft |
| 05/13/2020 05/13/20 | Price Changed | $429,900 | -2.3% | $236 / Sq Ft |
| 05/01/2020 05/01/20 | Price Changed | $439,900 | -2.2% | $241 / Sq Ft |
| 03/23/2020 03/23/20 | For Sale | $449,900 | +45.1% | $247 / Sq Ft |
| 07/08/2014 07/08/14 | Sold | $310,000 | -6.1% | $170 / Sq Ft |
| 06/11/2014 06/11/14 | For Sale | $330,000 | 0.0% | $181 / Sq Ft |
| 06/09/2014 06/09/14 | Pending | -- | -- | -- |
| 05/12/2014 05/12/14 | Price Changed | $330,000 | -5.7% | $181 / Sq Ft |
| 03/31/2014 03/31/14 | Price Changed | $350,000 | -4.1% | $192 / Sq Ft |
| 03/17/2014 03/17/14 | For Sale | $365,000 | -- | $200 / Sq Ft |
Tax History Compared to Growth
Tax History
| Year | Tax Paid | Tax Assessment Tax Assessment Total Assessment is a certain percentage of the fair market value that is determined by local assessors to be the total taxable value of land and additions on the property. | Land | Improvement |
|---|---|---|---|---|
| 2024 | $4,505 | $468,100 | $317,700 | $150,400 |
| 2023 | $4,505 | $447,700 | $317,700 | $130,000 |
| 2022 | $6,933 | $380,500 | $199,700 | $180,800 |
| 2021 | $6,933 | $347,700 | $199,700 | $148,000 |
| 2020 | $3,169 | $313,900 | $199,700 | $114,200 |
| 2019 | $2,725 | $269,400 | $140,700 | $128,700 |
| 2018 | $2,751 | $271,300 | $140,700 | $130,600 |
| 2017 | $2,607 | $256,800 | $140,700 | $116,100 |
| 2016 | $2,256 | $221,700 | $105,500 | $116,200 |
| 2014 | $2,157 | $211,900 | $101,800 | $110,100 |
| 2013 | $2,157 | $201,500 | $106,000 | $95,500 |
Agents Affiliated with this Home
-
Cheryl Trietsch

Seller's Agent in 2020
Cheryl Trietsch
CENTURY 21 Scheetz
(317) 814-2111
8 in this area
87 Total Sales
-
K
Buyer's Agent in 2020
Kelsey Burkhart
F.C. Tucker Company
-
K
Buyer's Agent in 2020
Kelsey Estes
Dropped Members
-
J
Seller's Agent in 2014
Jeffrey Neal
-
T
Buyer's Agent in 2014
Tamara Hine
Map
Source: MIBOR Broker Listing Cooperative®
MLS Number: MBR21279642
APN: 29-06-12-101-064.000-011
- 2390 Lincoln Dr
- 1940 Stringtown Pike
- 3067 Stilton Dr
- 2029 Seven Peaks Dr
- 2020 Treving Dr
- 1160 Nantucket Dr
- 8440 E 216th St
- 1240 Stringtown Pike
- 88 Cedar Ln
- 7400 Oakbay Dr
- 826 N Lanyard Dr
- 100 Confidential Dr
- 75 Hovden Dr
- 50 Hovden Dr
- 131 Batteese Dr
- 2025 W Morse Dr
- 247 Verdant Dr
- 129 Wilson St
- 104 Perlican Dr
- 101 Edgewater Dr

