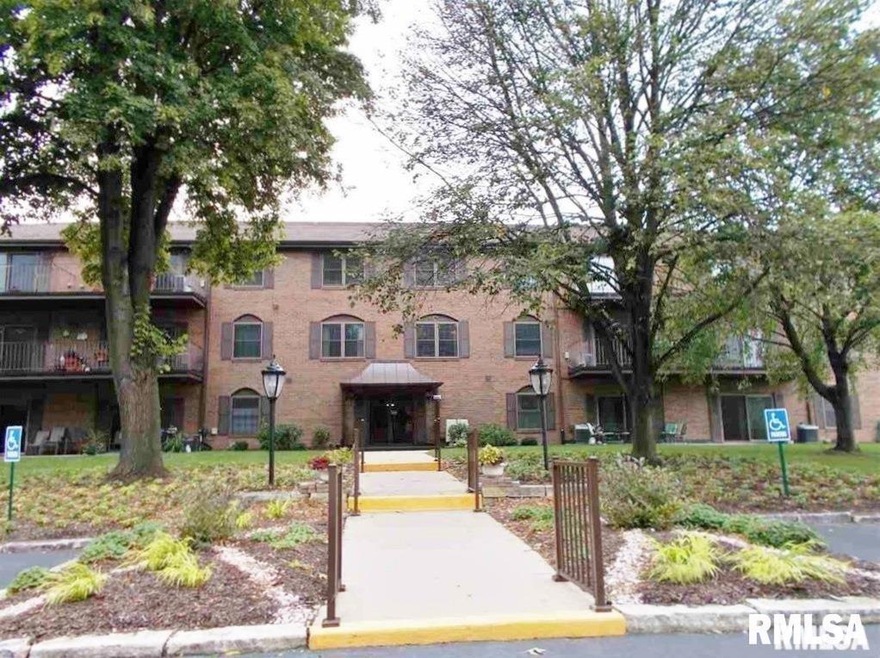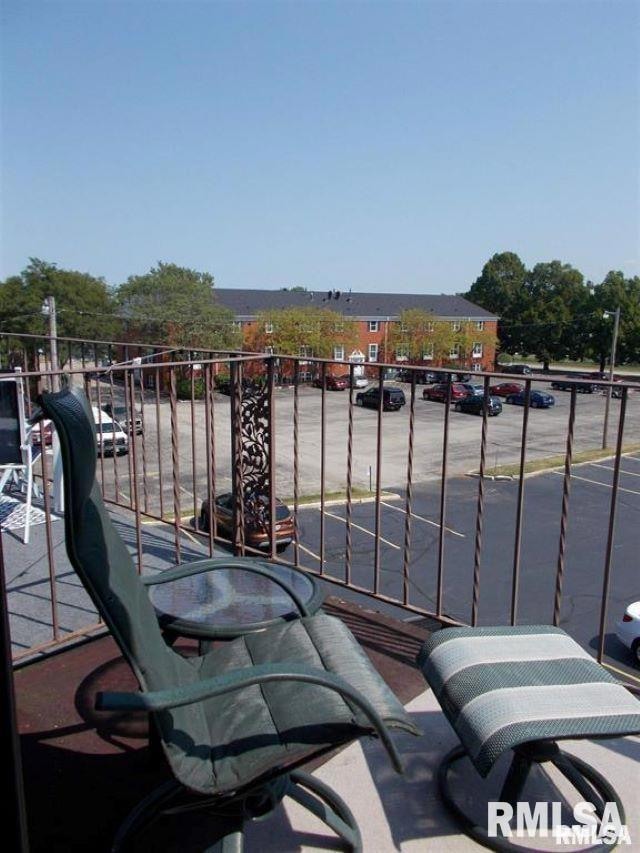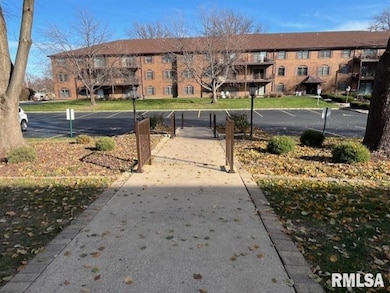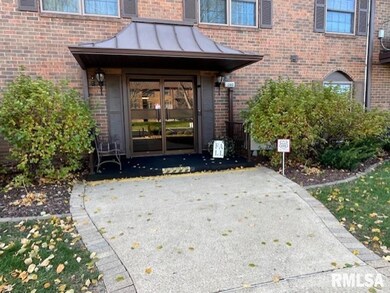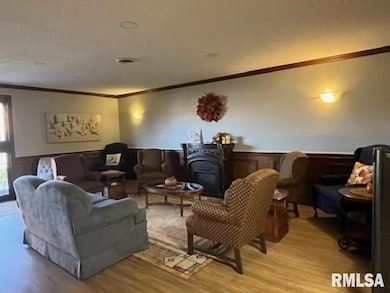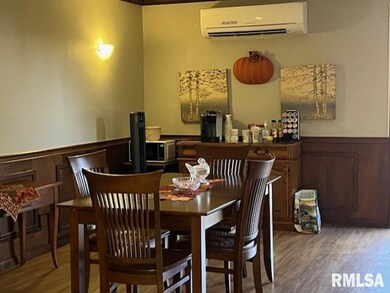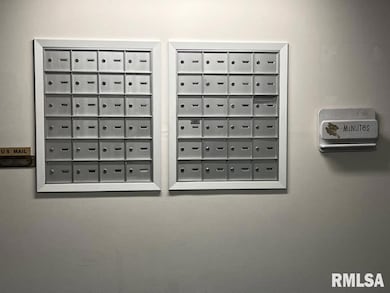
$165,000
- 2 Beds
- 1 Bath
- 983 Sq Ft
- 4155 Mallard Ct
- Unit 5
- Bettendorf, IA
Cozy & move in ready 2 bedroom condo. Close to shopping, Dining, Recreation, Schools and so much more off of Devils Glen corridor. Vacation at home this summer pool side...& let the HOA do the pool maintenance for you! This open floor plan has a great room with fireplace that can be viewed from Kitchen as well. Kitchen features ample cabinet & counter space plus pantry & laundry area. Sliding
Austin Woods EXP REALTY, LLC.
