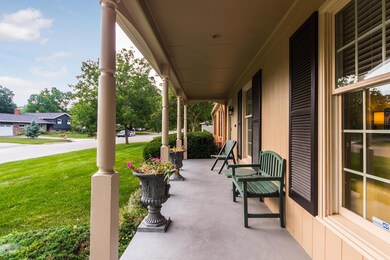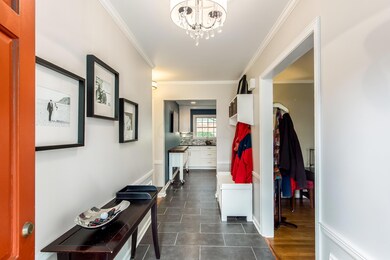
1360 Kirkley Rd Columbus, OH 43221
Highlights
- Ranch Style House
- Community Pool
- 2 Car Attached Garage
- Tremont Elementary School Rated A-
- Tennis Courts
- Park
About This Home
As of October 2015Must see one story with open floor plan! Meticulous top quality renovation features chef's kitchen with granite couters and pro 36'' gas range and professional appliances. Grand size living room has hardwood floors and beautiful fireplace flanked by custom bookcases. New master bath and renovated hall bath feature top of the line materials. French doors to wisteria covered patio overlooking lush, landscaped back yard. New lower level recreation room adds 375 SF of living space. Newer water heater, updated electric. Fantastic location close to Upper Arlington High School, shopping, restaurants, and State Route 315.
Last Agent to Sell the Property
Sharon Cook
CR Inactive Office Listed on: 08/24/2015
Home Details
Home Type
- Single Family
Est. Annual Taxes
- $5,973
Year Built
- Built in 1959
Parking
- 2 Car Attached Garage
Home Design
- Ranch Style House
- Brick Exterior Construction
- Block Foundation
- Stucco Exterior
Interior Spaces
- 2,235 Sq Ft Home
- Wood Burning Fireplace
- Home Security System
- Laundry on main level
Kitchen
- Gas Range
- Dishwasher
Bedrooms and Bathrooms
- 3 Main Level Bedrooms
- 2 Full Bathrooms
Basement
- Partial Basement
- Recreation or Family Area in Basement
- Crawl Space
Utilities
- Forced Air Heating and Cooling System
- Heating System Uses Gas
Listing and Financial Details
- Assessor Parcel Number 070-008926
Community Details
Overview
- Property has a Home Owners Association
Recreation
- Tennis Courts
- Community Pool
- Park
Ownership History
Purchase Details
Home Financials for this Owner
Home Financials are based on the most recent Mortgage that was taken out on this home.Purchase Details
Home Financials for this Owner
Home Financials are based on the most recent Mortgage that was taken out on this home.Purchase Details
Home Financials for this Owner
Home Financials are based on the most recent Mortgage that was taken out on this home.Purchase Details
Similar Homes in the area
Home Values in the Area
Average Home Value in this Area
Purchase History
| Date | Type | Sale Price | Title Company |
|---|---|---|---|
| Warranty Deed | $414,000 | None Available | |
| Survivorship Deed | $322,500 | Talon Title | |
| Warranty Deed | $285,000 | None Available | |
| Interfamily Deed Transfer | -- | -- |
Mortgage History
| Date | Status | Loan Amount | Loan Type |
|---|---|---|---|
| Open | $331,200 | New Conventional | |
| Previous Owner | $258,000 | New Conventional | |
| Previous Owner | $174,000 | Unknown | |
| Previous Owner | $60,000 | Unknown | |
| Previous Owner | $153,200 | Unknown | |
| Previous Owner | $153,975 | Purchase Money Mortgage | |
| Previous Owner | $50,000 | Unknown |
Property History
| Date | Event | Price | Change | Sq Ft Price |
|---|---|---|---|---|
| 03/27/2025 03/27/25 | Off Market | $322,500 | -- | -- |
| 10/09/2015 10/09/15 | Sold | $414,000 | -2.6% | $185 / Sq Ft |
| 09/09/2015 09/09/15 | Pending | -- | -- | -- |
| 08/24/2015 08/24/15 | For Sale | $425,000 | +31.8% | $190 / Sq Ft |
| 09/03/2014 09/03/14 | Sold | $322,500 | -5.8% | $173 / Sq Ft |
| 08/04/2014 08/04/14 | Pending | -- | -- | -- |
| 07/31/2014 07/31/14 | For Sale | $342,500 | -- | $184 / Sq Ft |
Tax History Compared to Growth
Tax History
| Year | Tax Paid | Tax Assessment Tax Assessment Total Assessment is a certain percentage of the fair market value that is determined by local assessors to be the total taxable value of land and additions on the property. | Land | Improvement |
|---|---|---|---|---|
| 2024 | $9,637 | $166,460 | $71,400 | $95,060 |
| 2023 | $9,517 | $166,460 | $71,400 | $95,060 |
| 2022 | $9,869 | $141,230 | $58,350 | $82,880 |
| 2021 | $8,736 | $141,230 | $58,350 | $82,880 |
| 2020 | $8,659 | $141,230 | $58,350 | $82,880 |
| 2019 | $8,146 | $117,470 | $58,350 | $59,120 |
| 2018 | $7,371 | $117,470 | $58,350 | $59,120 |
| 2017 | $8,083 | $117,470 | $58,350 | $59,120 |
| 2016 | $6,550 | $99,060 | $40,570 | $58,490 |
| 2015 | $6,643 | $99,060 | $40,570 | $58,490 |
| 2014 | $5,973 | $99,060 | $40,570 | $58,490 |
| 2013 | $2,825 | $90,055 | $36,890 | $53,165 |
Agents Affiliated with this Home
-
S
Seller's Agent in 2015
Sharon Cook
CR Inactive Office
-
A. Anne DeVoe

Seller Co-Listing Agent in 2015
A. Anne DeVoe
Coldwell Banker Realty
(614) 579-5713
64 in this area
135 Total Sales
-
Tina Murdick
T
Buyer's Agent in 2015
Tina Murdick
Coldwell Banker Realty
(614) 314-4206
7 Total Sales
-
D
Seller's Agent in 2014
Diane Marie Koontz
Coldwell Banker Realty
Map
Source: Columbus and Central Ohio Regional MLS
MLS Number: 215030880
APN: 070-008926
- 3121 Edgefield Rd
- 1189 Sunny Hill Dr
- 2971 Wellesley Dr
- 1098 Stanhope Dr
- 3169 Halesworth Rd
- 2812 N Star Rd
- 2820 Halstead Rd
- 2832 Mount Holyoke Rd Unit D
- 3325 Westbury Dr
- 3050 Northwest Blvd Unit 52
- 996 Chatham Ln Unit E
- 1530 Pemberton Dr
- 3016 Welsford Rd Unit 18
- 2681 Montcalm Rd
- 965 Manor Ln Unit P
- 1121 Afton Rd
- 2727 Westmont Blvd
- 922 Chatham Ln Unit A
- 1763-1769 Ardleigh Rd Unit 1763-1769
- 3175 Tremont Rd Unit 404






